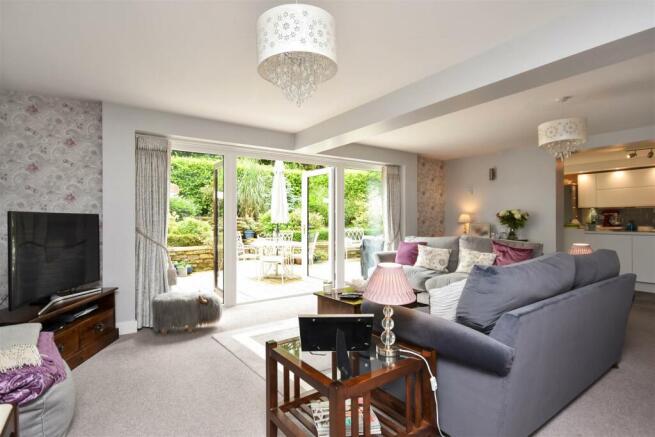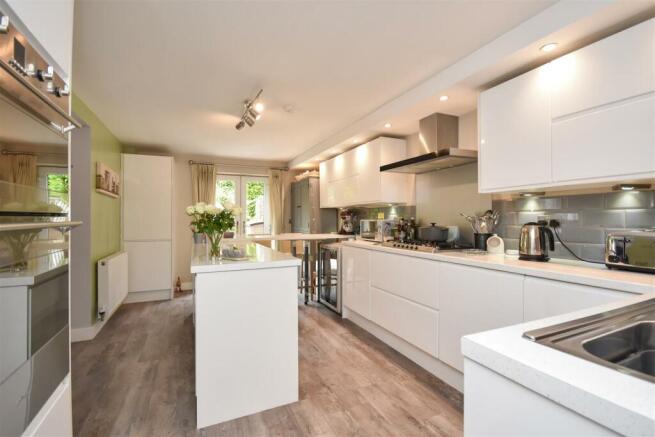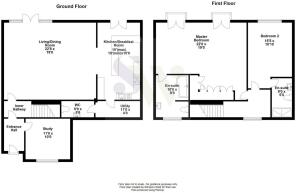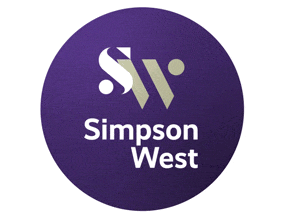
The Hunting Lodge, Cottingham

- PROPERTY TYPE
Town House
- BEDROOMS
2
- BATHROOMS
2
- SIZE
Ask agent
Key features
- TWO LARGE DOUBLE BEDROOMS, BOTH WITH EN-SUITE FACILITIES
- BEAUTIFULLY PRESENTED LIVING ACCOMMODATION THROUGHOUT
- 21ft OPEN PLAN LIVING/DINING ROOM
- LOW MAINTENANCE, HIGHLY PRIVATE GARDEN
- PARKING FOR TWO VEHICLES LOCATED WITHIN A GATED CAR PARK
- 1689 sq ft OF LUXURY LIVING
- STUNNING KITCHEN BREAKFAST ROOM WITH A RANGE OF INTEGRATED APPLIANCES AND A SEPARATE UTILITY
- LOCATED WITHIN THE SOUGH AFTER VILLAGE OF COTTINGHAM WHICH BENEFITS FROM STUNNING WELLAND VALLEY VIEWS AND A RANGE OF LOCAL AMENITIES
Description
This rarely available, high specification and extremely spacious duplex townhouse provides modern, luxury living that simply must be seen internally if it is to be truly appreciated. Approached via a highly attractive frontage, the property is entered via a welcoming, light, and airy secure communal reception hall with attractive roof lights. On entering The Bringhurst you will be greeted by an imposing entrance hall with access to the study/bedroom three, the lounge/dining room is a particularly stunning feature giving its size, and is the perfect setting to enjoy the beautiful, manicured gardens. An open arch provides access through to the superb fully fitted kitchen and boasts a range of integrated Smeg appliances and a breakfast bar, there is also a separate utility room and guest cloakroom. The first floor provides an outstanding, highly spacious master bedroom and features twin Juliet balconies, fitted wardrobes and a luxury fitted en-suite bathroom, the guest bedroom is also of excellent size and provides en-suite facilities. Outside, a highly attractive gated frontage provides named parking facilities for two vehicles. The rear garden is highly tranquil and is a perfect setting given its south-easterly aspect and has been designed with easy maintenance in mind providing a decked patio and is complimented by tiered shrubbery borders set against an established leafy backdrop and offers considerable privacy and would be ideal for those who spend regular time away.
Energy Rating B. Council Tax Band D. 999 year lease with 990 years remaining. No ground rent payable as owner owns freehold.
Entrance Hall -
Study - 3.35m x 3.05m (11' x 10' ) -
Inner Hall -
Living/Dining Room - 6.91m x 5.79m (22'8 x 19' ) -
Kitchen/Breakfast Room - 5.79m(max) 5.49m(min) x 3.20m (19'(max) 18'(min) x -
Utility - 3.35m x 1.22m (11' x 4' ) -
Wc - 2.44m x 0.91m (8' x 3' ) -
Landing -
Master Bedroom - 3.05m x 2.44m (10' x 8') -
En-Suite - 3.05m x 2.44m (10' x 8' ) -
Bedroom 2 - 4.70m x 3.30m (15'5 x 10'10 ) -
En-Suite - 2.74m x 1.52m (9' x 5') -
Brochures
The Hunting Lodge, Cottingham- COUNCIL TAXA payment made to your local authority in order to pay for local services like schools, libraries, and refuse collection. The amount you pay depends on the value of the property.Read more about council Tax in our glossary page.
- Ask agent
- PARKINGDetails of how and where vehicles can be parked, and any associated costs.Read more about parking in our glossary page.
- Yes
- GARDENA property has access to an outdoor space, which could be private or shared.
- Yes
- ACCESSIBILITYHow a property has been adapted to meet the needs of vulnerable or disabled individuals.Read more about accessibility in our glossary page.
- Ask agent
The Hunting Lodge, Cottingham
Add an important place to see how long it'd take to get there from our property listings.
__mins driving to your place
Get an instant, personalised result:
- Show sellers you’re serious
- Secure viewings faster with agents
- No impact on your credit score
Your mortgage
Notes
Staying secure when looking for property
Ensure you're up to date with our latest advice on how to avoid fraud or scams when looking for property online.
Visit our security centre to find out moreDisclaimer - Property reference 33138907. The information displayed about this property comprises a property advertisement. Rightmove.co.uk makes no warranty as to the accuracy or completeness of the advertisement or any linked or associated information, and Rightmove has no control over the content. This property advertisement does not constitute property particulars. The information is provided and maintained by Simpson West, Corby. Please contact the selling agent or developer directly to obtain any information which may be available under the terms of The Energy Performance of Buildings (Certificates and Inspections) (England and Wales) Regulations 2007 or the Home Report if in relation to a residential property in Scotland.
*This is the average speed from the provider with the fastest broadband package available at this postcode. The average speed displayed is based on the download speeds of at least 50% of customers at peak time (8pm to 10pm). Fibre/cable services at the postcode are subject to availability and may differ between properties within a postcode. Speeds can be affected by a range of technical and environmental factors. The speed at the property may be lower than that listed above. You can check the estimated speed and confirm availability to a property prior to purchasing on the broadband provider's website. Providers may increase charges. The information is provided and maintained by Decision Technologies Limited. **This is indicative only and based on a 2-person household with multiple devices and simultaneous usage. Broadband performance is affected by multiple factors including number of occupants and devices, simultaneous usage, router range etc. For more information speak to your broadband provider.
Map data ©OpenStreetMap contributors.





