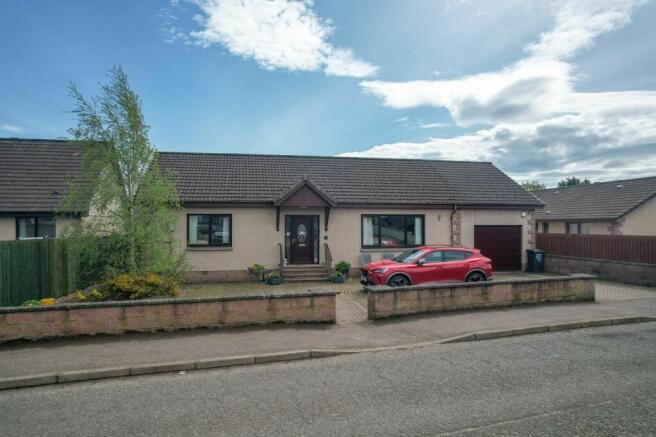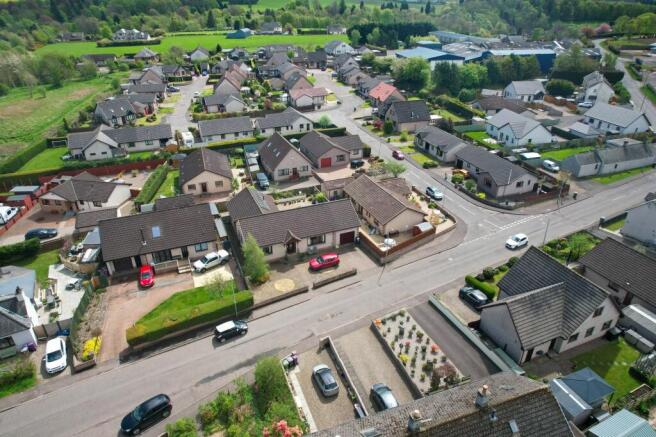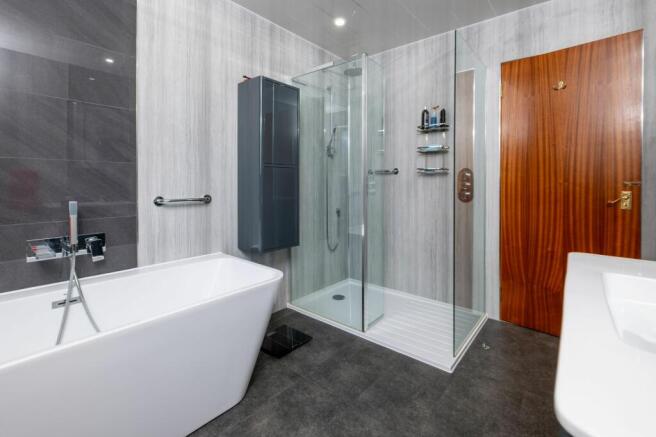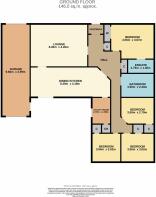Dundee Road, Letham, DD8

- PROPERTY TYPE
Detached Bungalow
- BEDROOMS
4
- BATHROOMS
2
- SIZE
1,572 sq ft
146 sq m
- TENUREDescribes how you own a property. There are different types of tenure - freehold, leasehold, and commonhold.Read more about tenure in our glossary page.
Freehold
Key features
- Double Garage
- Large Family Bungalow
- Bright Spacious Rooms
- Modern Family Bathroom
- Impressive Dining Kitchen
Description
***NEW PRICE***
Julia Crawford and RE/MAX Scotland are delighted to bring to the market this extremely well appointed modern detached family home. Situated within the highly sought after village of Letham, a short distance from the A90 for commuting South to Dundee, and North to Aberdeen. Letham has a Primary School and a variety of shops and services.
This wonderful family home comprises of a vestubile and hall, leading to the lounge, dining kitchen, utility room, four bedrooms, one en-suite, and a fantastic family bathroom. For those who like to keep their vehicles garaged, there is room for 2 cars within this large garage, and a wooden staircase leading to a floored loft area for that extra storage space. To the rear of the property we have a garden area, patio, raised beds, and a beautiful summer house. This property also has double glazing, gas central heating, solar panels with battery storage, and a large monobloc driveway for that additional parking for family members and guests.
Property Details:
Vestibule & Hall
Attractive glazed front door leading to vestuble and through to the hallway, from which access to all rooms may be gained. A diamond shaped feature window, two built in cupboards, consumer unit in cupboard, fitted carpet and radiator.
Living Room - 6m x 4.49m
A generous sized room with a picture window, two glazed doors, one from the hall and the other leads to the dining area. Ceiling and wall lights, fitted carpet, two radiators, tv point and fitted blind.
Dining Kitchen - 8.93 x 3.18m
Modern fiited kitchen, with access from the living room and hall.
Bosch double oven, induction hob, fitted trivet, quality worktops, pull up plugs, units to floor and to wall, pull out larder, integrated fridge/freezer, 1 1/2 bowl inset sink with chrome lever tap, Cutlery drawer and further pull-out drawer units with internal fittings for organizing such items as pan lids and cooking utensils. Pull out carousel. Window overlooking the garden, vinyl flooring, 2 radiators and fan.
Dining area with ample space for table and chairs, and French doors leading to the enclosed rear garden area.
Utility Room
Sink unit, stainless-steel sink and drainer, and worktop. Integrated washing machine and dishwasher. Laminate flooring, timber back door, window, and gas combi-boiler within cupboard.
Master Bedroom - 4.56m x 3.67m
Double bedroom with built in glazed wardrobe, fitted carpet,radiator, and a window to the front of the property.
Master en-suite - 2.79m x 1.48m
WC., wash hand basin, walk in shower with electric shower. Non-slip flooring, wetwall, chrome heated towel rail, wall mounted cabinet with light, and opaque window with blind.
Bedroom 2 - 3.50m x 2.79m
Currently used as an office, this bedroom is situated to the side of the property. Built in cupboard, fitted carpet, radiator and window.
Bedroom 3 - 3.50m x 3.02m
Double bedroom with built in wardrobe, window to the side of the property, fitted carpet and radiator.
Bedroom 4 - 3.04m x 3.02m
Double bedroom with built in wardrobe, laminate flooring, radiator, and a window overlooking the rear gardens.
Family Bathroom - 3.50m x 2.40m
Modern fitted bathroom with basin/vanity unit. WC, bath with chrome mixer tap, and 1200 shower unit. Cabinet with lights, wetwall, non-slip floor tiles, fan, and towel rail.
Garage, Summerhouse & Garden
Large tandem garage with 2 up and over remote controlled electric doors, side door and wooden stairs leading to a floored loft.
Monobloc driveway and generous off road parking. Silverbirch tree.
Summerhouse within enclosed back garden. Monobloc for easy maintainence, raised flower beds and a washing whirly.
To arrange to view this property or should you require any further information, please contact Julia Crawford. .
Formal offers are invited and should be submitted to:
Lounge
6m x 4.49m
Spacious, bright lounge with a large picture window.
Dining Kitchen
8.39m x 3.18m
Bright, modern, dining kitchen
Master Bedroom
4.56m x 3.67m
Master bedroom with en-suite bathroom
Master En-suite
2.79m x 1.48m
Bright en-suite shower room.
Bedroom
3.5m x 2.79m
Bedroom
Bedroom
3.5m x 3.02m
Family Bathroom
Spacious, modern, family bathroom.
Utility Room
2.79m x 1.98m
Fully fitted utility room
Garage
9.66m x 2.99m
Double garage with up and over electric door.
Loft above garage
9.66m x 2.99m
Fully floored loft space above the garage which is accessed by a wooden staircase.
Garden
Rear of the property which is fully paved for low maintainence. There is a selection of raised beds, and a lovely summerhouse
Front Garden
This is the front of the property which has parking for several cars and access to the garage.
- COUNCIL TAXA payment made to your local authority in order to pay for local services like schools, libraries, and refuse collection. The amount you pay depends on the value of the property.Read more about council Tax in our glossary page.
- Band: E
- PARKINGDetails of how and where vehicles can be parked, and any associated costs.Read more about parking in our glossary page.
- Yes
- GARDENA property has access to an outdoor space, which could be private or shared.
- Front garden,Private garden
- ACCESSIBILITYHow a property has been adapted to meet the needs of vulnerable or disabled individuals.Read more about accessibility in our glossary page.
- Ask agent
Dundee Road, Letham, DD8
Add an important place to see how long it'd take to get there from our property listings.
__mins driving to your place
Get an instant, personalised result:
- Show sellers you’re serious
- Secure viewings faster with agents
- No impact on your credit score
About RE/MAX Property Marketing Centre, Bellshill
Willow House, Kestrel View, Strathclyde Business Park Bellshill ML4 3PB

Your mortgage
Notes
Staying secure when looking for property
Ensure you're up to date with our latest advice on how to avoid fraud or scams when looking for property online.
Visit our security centre to find out moreDisclaimer - Property reference 0cd5ab67-7279-4969-885e-e74ca7dc9d9c. The information displayed about this property comprises a property advertisement. Rightmove.co.uk makes no warranty as to the accuracy or completeness of the advertisement or any linked or associated information, and Rightmove has no control over the content. This property advertisement does not constitute property particulars. The information is provided and maintained by RE/MAX Property Marketing Centre, Bellshill. Please contact the selling agent or developer directly to obtain any information which may be available under the terms of The Energy Performance of Buildings (Certificates and Inspections) (England and Wales) Regulations 2007 or the Home Report if in relation to a residential property in Scotland.
*This is the average speed from the provider with the fastest broadband package available at this postcode. The average speed displayed is based on the download speeds of at least 50% of customers at peak time (8pm to 10pm). Fibre/cable services at the postcode are subject to availability and may differ between properties within a postcode. Speeds can be affected by a range of technical and environmental factors. The speed at the property may be lower than that listed above. You can check the estimated speed and confirm availability to a property prior to purchasing on the broadband provider's website. Providers may increase charges. The information is provided and maintained by Decision Technologies Limited. **This is indicative only and based on a 2-person household with multiple devices and simultaneous usage. Broadband performance is affected by multiple factors including number of occupants and devices, simultaneous usage, router range etc. For more information speak to your broadband provider.
Map data ©OpenStreetMap contributors.




