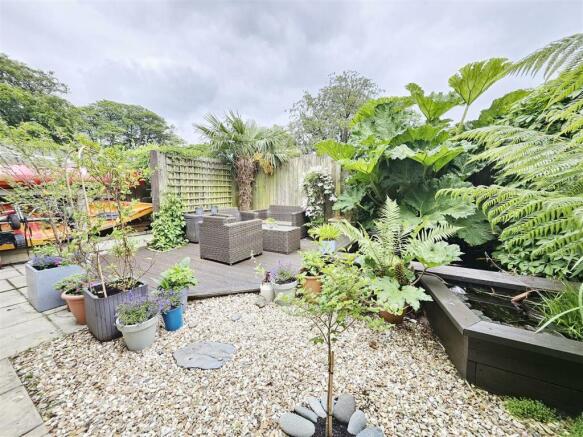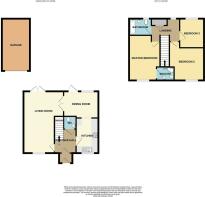
Hollow Crescent, Duporth

- PROPERTY TYPE
House
- BEDROOMS
3
- BATHROOMS
2
- SIZE
1,120 sq ft
104 sq m
- TENUREDescribes how you own a property. There are different types of tenure - freehold, leasehold, and commonhold.Read more about tenure in our glossary page.
Freehold
Key features
- Located in the ever popular Duporth Development
- Three Bedroom Linked Semi-detached House
- Quiet Cul-de-sac Location
- Private Residents Beach
- Walking Distance of Charlestown
- Garage and Parking for Two Cars
- Mains Gas Central Heating
- A Short Drive from St Austell Train Station
Description
The Property - Set amongst a small cluster of properties, towards the end of this modern development, is this three-bedroom linked semi-detached family home.
The property is ideally situated for those wishing to live close to the coast, with Charlestown and Pentewan within a short distance, and also has access to a stunning private residents' beach.
The full accommodation comprises a kitchen with a dining area, an L-shaped living room with space for home working, a downstairs W.C., a family bathroom, and three bedrooms, the master of which benefits from an en-suite shower room.
Outside, you will find enclosed, low-maintenance gardens with decking and a fish pond. From here, you will find a gate that leads to the parking and garage.
The property also benefits from double glazing throughout and is heated by a mains gas central heating system.
Entrance Porch - 1.14m x 0.99m (3'9 x 3'3) -
Entrance Hall -
Living Room - 6.10m x 3.05m plus 2.41m x 1.04m (20' x 10' plus 7 -
Kitchen - 3.38m x 2.39m (11'1 x 7'10) -
Diner - 3.40m x 2.62m (11'2 x 8'7) -
W.C - 5' x 3'7 (16'4"' x 9'10"'22'11") -
Landing -
Master Bedroom - 4.14m x 3.10m (13'7 x 10'2) -
En-Suite - 1.78m x 1.68m (5'10 x 5'6) -
Bedroom Two - 3.45m x 2.90m (11'4 x 9'6) -
Bedroom Three - 3.15m x 2.39m (10'4 x 7'10) -
Family Bathroom - 2.11m x 1.88m (6'11 x 6'2) -
Garage - 5.08m x 2.74m (16'8 x 9') -
Gardens - Enclosed gardens that are low maintenance with a decked seating area, mature plants and shrubs and calming pond. Gate leading to the rear of the property where you will find the garage and parking.
Parking - Parking is located in front of the garage, with room for two cars.
Directions - Sat Nav: PL26 6BL
What3words: ///helpful.storming.strumming
For further help please contact Camel Homes. /
Property Information - Age of Construction: 2011 (Assumed)
Construction Type: Block (Assumed)
Heating: Gas
Electrically Supply: Mains
Water Supply: Mains
Sewage: Mains
Council Tax: D
EPC: c
Tenure: Freehold
Site Management Fees: Approximately £250 P.A.
Agents Notes - VIEWINGS: Strictly by appointment only with Camel Homes, Perranporth.
MONEY LAUNDERING REGULATIONS
Intending purchasers will be asked to produce identification documentation at offer stage and we would ask for your co-operation in order that there will be no delay in agreeing the sale.
PROPERTY MISDESCRIPTIONS
These details are for guidance only and complete accuracy cannot be guaranteed. They do not constitute a contract or part of a contract. All measurements are approximate. No guarantee can be given with regard to planning permissions or fitness for purpose. No guarantee can be given that the property is free from any latent or inherent defect. No apparatus, equipment, fixture or fitting has been tested. Items shown in photographs and plans are NOT necessarily included. If there is any point which is of particular importance to you, verification should be obtained. Interested parties are advised to check availability and make an appointment to view before travelling to see a property.
DATA PROTECTION ACT 2018
Please note that all personal information provided by customers wishing to receive information and/or services from the estate agent will be processed by the estate agent, for the purpose of providing services associated with the business of an estate agent and for the additional purposes set out in the privacy policy, copies available on request, but specifically excluding mailings or promotions by a third party. If you do not wish your personal information to be used for any of these purposes, please notify your estate agent.
Brochures
Hollow Crescent, Duporth- COUNCIL TAXA payment made to your local authority in order to pay for local services like schools, libraries, and refuse collection. The amount you pay depends on the value of the property.Read more about council Tax in our glossary page.
- Band: D
- PARKINGDetails of how and where vehicles can be parked, and any associated costs.Read more about parking in our glossary page.
- Yes
- GARDENA property has access to an outdoor space, which could be private or shared.
- Yes
- ACCESSIBILITYHow a property has been adapted to meet the needs of vulnerable or disabled individuals.Read more about accessibility in our glossary page.
- Ask agent
Hollow Crescent, Duporth
Add an important place to see how long it'd take to get there from our property listings.
__mins driving to your place



Your mortgage
Notes
Staying secure when looking for property
Ensure you're up to date with our latest advice on how to avoid fraud or scams when looking for property online.
Visit our security centre to find out moreDisclaimer - Property reference 33139634. The information displayed about this property comprises a property advertisement. Rightmove.co.uk makes no warranty as to the accuracy or completeness of the advertisement or any linked or associated information, and Rightmove has no control over the content. This property advertisement does not constitute property particulars. The information is provided and maintained by Camel Coastal and Country, Perranporth. Please contact the selling agent or developer directly to obtain any information which may be available under the terms of The Energy Performance of Buildings (Certificates and Inspections) (England and Wales) Regulations 2007 or the Home Report if in relation to a residential property in Scotland.
*This is the average speed from the provider with the fastest broadband package available at this postcode. The average speed displayed is based on the download speeds of at least 50% of customers at peak time (8pm to 10pm). Fibre/cable services at the postcode are subject to availability and may differ between properties within a postcode. Speeds can be affected by a range of technical and environmental factors. The speed at the property may be lower than that listed above. You can check the estimated speed and confirm availability to a property prior to purchasing on the broadband provider's website. Providers may increase charges. The information is provided and maintained by Decision Technologies Limited. **This is indicative only and based on a 2-person household with multiple devices and simultaneous usage. Broadband performance is affected by multiple factors including number of occupants and devices, simultaneous usage, router range etc. For more information speak to your broadband provider.
Map data ©OpenStreetMap contributors.





