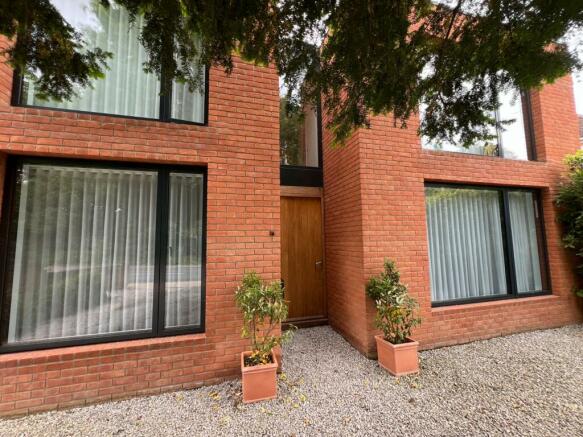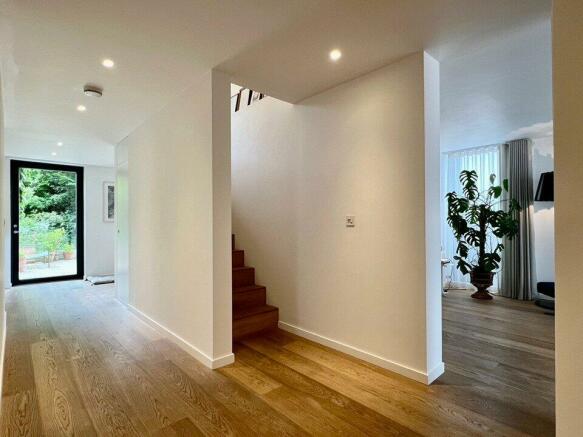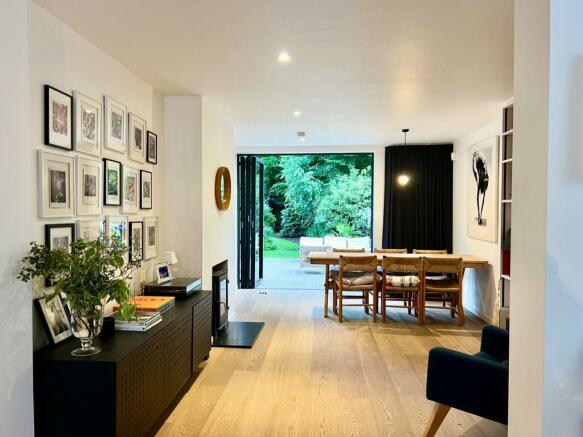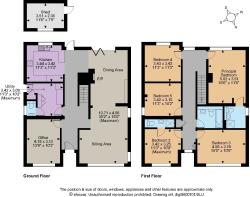Old Dover Road, Canterbury, Kent

- PROPERTY TYPE
Detached
- BEDROOMS
5
- BATHROOMS
3
- SIZE
2,157 sq ft
200 sq m
- TENUREDescribes how you own a property. There are different types of tenure - freehold, leasehold, and commonhold.Read more about tenure in our glossary page.
Freehold
Key features
- Architect-designed double-fronted home
- Entrance hall
- Open plan kitchen/dining/sitting area
- Study
- 5 Bedrooms (2 en suite) and family bathroom
- Off-road parking
- Shed
- Garden
Description
The front of no 76 is characterised by clean architectural lines, with large, double-glazed aluminium-framed windows and constructed using red handmade brick. The large front door is set back between symmetrical elevations and opens to a central hall. The ground floor living spaces flow effortlessly in an open plan format, with a separate study and utility room (including cloakroom) off the entrance hall. Engineered oak flooring with underfloor heating runs throughout the ground floor.
The living space spans the length of the house front to back with floor to ceiling windows illuminating the house; at the back of the house the tri-fold door creates easy transition between indoors and out. In the kitchen, the custom-built poured concrete work surface sits on matt white kitchen units. The kitchen specification includes a polished stainless-steel mixer tap, a Franke stainless steel sink, a Neff integrated dishwasher, Neff 5 burner gas hob and two Neff ovens, one with microwave incorporated. There are integrated full length Liebherr fridge and separate freezer and a walk-in larder.
The kitchen flows into the dining area where a wood-burning stove is set into the fireplace and the original mid-century wooden shelving has been retained, creating a library corner. Large windows frame leafy views across the garden to the rear.
A useful utility room, with terracotta floor tiles and ample birch plywood storage, is accessed off the hallway along with a tiled cloakroom with contemporary Italian ceramic basin and Vola mixer tap. The utility room also gives access to the outside, where there is a rail for hanging wetsuits after a day at the beach. A well-proportioned study to the front of the house fully captures the morning sun and is currently used as an office and workout space.
Upstairs there are five double bedrooms and three bathrooms each bedroom fanning out from the central hallway. The corridor is designed as a light tunnel separating the two sides of the home with floor to ceiling glass at both ends and providing a wonderful view over the garden to the rear.
The principal bedroom with its floor to ceiling window, has a marble tiled en suite with mirrored wall, Iceramic basin, Vola brushed stainless steel tap and heated towel rail and underfloor heating. The main bathroom off the hallway has Bouroullec floor tiles, heated flooring and towel rail, Italian ceramic basin, brushed stainless steel Vola tap and an opening electric roof light. The guest bedroom also has a tiled en suite with black Vola tap, Italian ceramic basin and heated floor and towel rail.
Engineered oak flooring runs through the upstairs hallway and each bedroom has Bisque vertical architectural radiators.
The house is in a central location on the outskirts of Canterbury City Centre with a well-established peaceful garden at the rear, which feels a world away from the bustle of City living.
An original brick wall and established yew tree provide privacy from the road, while the gravel driveway allows parking for three cars.
The gardens behind the house are an extension of the stylish interior, with a tri-fold door leading from the dining area onto the terrace which has been laid using imported concrete Barcelona street tiles. This is an idyllic spot to entertain, relax and enjoy a barbecue in the established garden.
Further down the garden a Berg trampoline has been discreetly sunk into the lawn and at the bottom of the path there is a dedicated composting area and useful spacious shed with electricity.
76 Old Dover Road is in a Conservation Area within popular South Canterbury and benefits from the historic Cathedral City’s wealth of cultural, sporting and leisure amenities, including the Marlowe Theatre and the Beaney House of Art & Knowledge. Canterbury offers a variety of cafés, bars and restaurants, as well as a major shopping centre and many individual shops. The Goods Shed farmers’ market, food hall and restaurant in Canterbury and The Pig at Bridge are popular venues in the area.
Communication links are well-provided with the nearby A2 giving direct access to the motorway network, linking the M2 and M20. The city also offers a High-Speed commute from Canterbury West station into London St Pancras in under an hour, as well as services to London Victoria from Canterbury East.
The house is ideally positioned to access the excellent grammar and private schools in Canterbury, including the Simon Langton grammar schools, St Edmund's School, Kent College and The King’s Schools.
Brochures
Web DetailsParticulars- COUNCIL TAXA payment made to your local authority in order to pay for local services like schools, libraries, and refuse collection. The amount you pay depends on the value of the property.Read more about council Tax in our glossary page.
- Band: F
- PARKINGDetails of how and where vehicles can be parked, and any associated costs.Read more about parking in our glossary page.
- Yes
- GARDENA property has access to an outdoor space, which could be private or shared.
- Yes
- ACCESSIBILITYHow a property has been adapted to meet the needs of vulnerable or disabled individuals.Read more about accessibility in our glossary page.
- Ask agent
Old Dover Road, Canterbury, Kent
Add your favourite places to see how long it takes you to get there.
__mins driving to your place
Your mortgage
Notes
Staying secure when looking for property
Ensure you're up to date with our latest advice on how to avoid fraud or scams when looking for property online.
Visit our security centre to find out moreDisclaimer - Property reference CAN200102. The information displayed about this property comprises a property advertisement. Rightmove.co.uk makes no warranty as to the accuracy or completeness of the advertisement or any linked or associated information, and Rightmove has no control over the content. This property advertisement does not constitute property particulars. The information is provided and maintained by Strutt & Parker, Canterbury. Please contact the selling agent or developer directly to obtain any information which may be available under the terms of The Energy Performance of Buildings (Certificates and Inspections) (England and Wales) Regulations 2007 or the Home Report if in relation to a residential property in Scotland.
*This is the average speed from the provider with the fastest broadband package available at this postcode. The average speed displayed is based on the download speeds of at least 50% of customers at peak time (8pm to 10pm). Fibre/cable services at the postcode are subject to availability and may differ between properties within a postcode. Speeds can be affected by a range of technical and environmental factors. The speed at the property may be lower than that listed above. You can check the estimated speed and confirm availability to a property prior to purchasing on the broadband provider's website. Providers may increase charges. The information is provided and maintained by Decision Technologies Limited. **This is indicative only and based on a 2-person household with multiple devices and simultaneous usage. Broadband performance is affected by multiple factors including number of occupants and devices, simultaneous usage, router range etc. For more information speak to your broadband provider.
Map data ©OpenStreetMap contributors.







