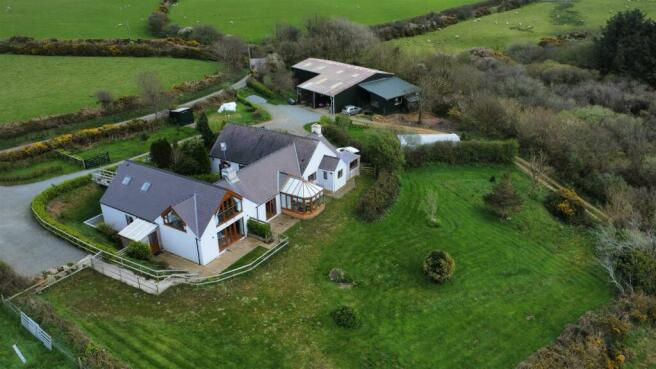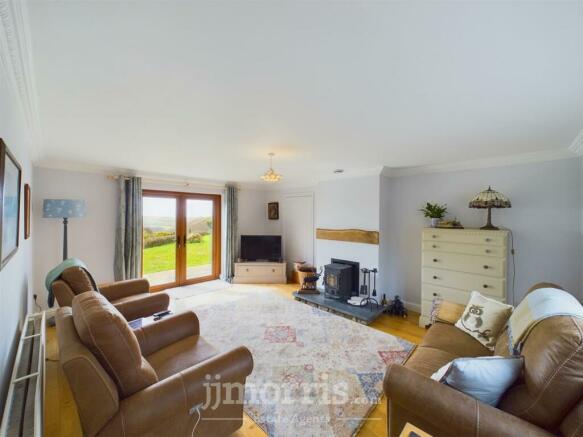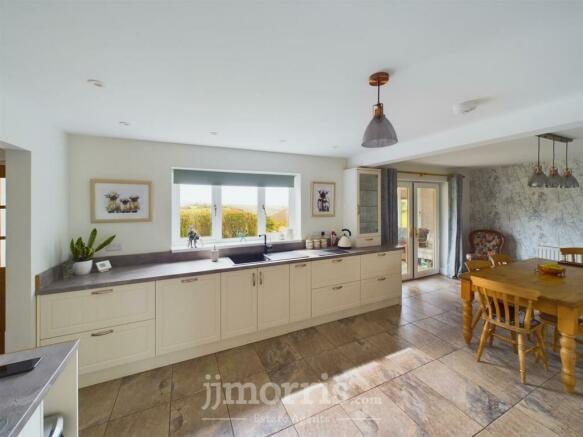Hayscastle

- PROPERTY TYPE
Detached Bungalow
- BEDROOMS
6
- BATHROOMS
3
- SIZE
1,852 sq ft
172 sq m
- TENUREDescribes how you own a property. There are different types of tenure - freehold, leasehold, and commonhold.Read more about tenure in our glossary page.
Freehold
Key features
- *Rare opportunity to purchase a versatile 40 acre holding with plenty of potential to generate income from diversified tourism uses, including a principle residence with an extension providing additio
- *Land comprises appealing pasture, amenity and conservation areas, with a flight pond and a CL touring caravan site for 5 units.
- *Various outbuildings and the option of a further portal frame building and land.
- *Situated within the Pembrokeshire Coast National Park with far reaching views towards Roch Castle, Newgale and St. Brides Bay.
- *Highly recommended to purchasers looking for a property with land that offers a variety of income streams.
Description
*Land comprises appealing pasture, amenity and conservation areas, with a flight pond and a CL touring caravan site for 5 units.
*Various outbuildings and the option of a further portal frame building and land.
*Situated within the Pembrokeshire Coast National Park with far reaching views towards Roch Castle, Newgale and St. Brides Bay.
*Highly recommended to purchasers looking for a property with land that offers a variety of income streams.
Situation - Kite Farm occupies a pleasant rural setting in the heart of the Pembrokeshire Countryside, some 7 miles or so west of the County Town of Haverfordwest, which has the benefit of a wide range of amenities and facilities.
The property is within the Pembrokeshire Coast National Park and enjoys a view that requires a personal inspection in order to be fully appreciated, looking over a valley towards Roch Castle, Newgale and St. Brides Bay.
Local services are available in the nearby villages, with the long sandy beach at Newgale being some 2 miles distant. The pretty harbour village of Solva with its restaurants and cafes is 6 miles or so, with the historic Cathedral City of St. Davids and the Ferry Port of Fishguard being 8 and 10 miles or so distant.
Description - Kite Farm comprises a small farm extending in total to 40 acres or thereabouts and including a 3 bedroom residence that has been extended to provide additional accommodation suitable for letting or for occupation by family members. Buildings offer workshops, garaging and livestock housing and there is a CL site for 5 caravans. The Land comprises approximately 10 acres of pasture, with the remainder being suited to a conservation or amenity use. There is also a small spring fed lake that lies within a tranquil setting on the holding and is the ideal place to spend a few hours on a summer’s evening.
The property is described in more detail as follows:-
Kite Farm Bungalow - This is a traditionally constructed detached bungalow that has been extended to provide a main residence and two flats that are currently let out as very successful holiday lets, known as ‘The Retreat’ and ‘Kites Nest’. The residence stands within its own grounds with ample car-parking and turning areas an offers the following accommodation:-
Porch - of timber construction, with a perspex roof and outside tap, provides a useful storage area for boots and coats, with a UPVC double glazed door opening into an Inner Porch. This has double aspect windows, radiator and a stone effect tiled floor which also features in the kitchen, cloakroom and utility room. And opens into a small lobby.
Cloakroom - With radiator and W.C
Utility Room - 3.73m x 3.94m (12'2" x 12'11") - with built-in storage cupboards along one wall, and a range of fitted base units with complimentary work surfaces over and including a stainless steel single drainer sink unit and plumbing for an automatic washing machine. Further storage in matching wall-mounted units and oil-fired boiler for central heating and hot water.
Kitchen/Dining Room - 4.27m x 7.14m (14'0" x 23'5") - This is a very pleasant room having the Conservatory off. The kitchen area has recessed ceiling lighting and is fully equipped with a contemporary style range of fitted base drawers with work surfaces over that incorporate a sink unit and propane gas cooker with extractor hood over. The units conceal an integrated dishwasher and fridge. There are pendant lights within the dining area and double doors lead to the front hall with patio doors opening into the Conservatory. Radiator.
Conservatory - 3.35mx3.35m (11'x11) - UPVC double glazed on a dwarf wall with tiled floor, clad ceiling and heated by two radiators. The Conservatory enjoys far reaching views over the surrounding countryside to Newgale in the distance.
Inner Hallway - with UPVC double glazed door to the fore, radiators, built-in storage cupboards and laminate floor.
Sitting Room - 4.88mx4.29m (16'x14'1) - Having a timber floor, UPVC window to the rear together with French doors to the fore that have a similar view to the Conservatory. There is a focal point of a Morso wood burner on a state hearth with ducting over that leads to the two principal bedrooms. A connecting door opens into the extension and the apartment known as 'The Retreat' and there is also a further radiator.
Bedroom 1 - 4.22mx3.61m (13'10x11'10) - having a UPVC window to the side, radiator and ducted air vent. En suite shower room with tiled walls and floor together with a shower cubicle, WC, wash basin, towel rail style radiator, medicine cabinet and light/ shaver point
Bedroom 2 - 3.05m x 3.96m (10'0" x 12'11") - with UPVC window to the side, ducted air vent and radiator.
Bedroom 3 - 2.82mx3.15m (9'3x10'4) - with UPVC window to the side built in wardrobe and radiator.
Bathroom - with tiled walls and floor, vanity wash hand basin, WC, shower cubicle and towel rail radiator.
The Retreat - This apartment property has been completed to a very high standard and has a picture window which incorporates French doors that really makes the most of the view.
A timber clad porch with tiled floor again provides a useful storage space for boots and coats bins etc. A UPVC door welcomes you into the accommodation opening into a small inner lobby that has a radiator and tiled floor with oak door opening into.
Open Plan Kitchen/ Living Room/ Dining Room - 6.96mx6.71m (22'10x22) - This is a delightful room having a solid oak floor in the main with a small area of tiled floor within the kitchen area. It is heated by two radiators and has a focal point of a wood burner with the French doors and picture windows really being a feature of this room, as they take full benefit of the view and open onto a small patio. The kitchen area is a U-shaped range of base units that incorporate a cooker and stainless steel single drainer sink unit. Oak doors open into both en-suite bedrooms.
Bedroom 1 - 3.35mx4.47m (11'x14'8) - having a UPVC window to the side, radiator and timber floor and leading to an en-suite shower room with tiled floor part tiled walls shower cubicle, vanity wash hand basin, with electric shaver point over, WC and towel rail style radiator.
Bedroom 2 - 3.35mx4.47m (11'x14'8) - having a UPVC window to the side, radiator and timber floor and leading to an en-suite shower room with tiled floor part tiled walls shower cubicle, vanity wash hand basin, with electric shaver point over, WC and towel rail style radiator.
Kites Nest - Approached over a walkway this is a most appealing use of space designed to create a further open plan accommodation and again designed to make full use of the views.
A UPVC Double glazed entrance door under a small sheltered canopy opens into a small entrance lobby that has a radiator and skylight.
Open Plan Office - 36’ x 13’ with a sloping ceiling and skylights. The room is divided by the kitchen area which again is a U-shaped arrangement of fitted base units that incorporate a sink and cooker. Includes a dormer window that increases the floor space to ensure that there is ample room for a seating and dining areas, with a wood burner on a tiled hearth providing a focal point. There are picture windows with far reaching views. The room is also heated by two radiators.
Shower Room - having a sloping ceiling with skylights, shower cubicle call back WC, vanity wash hand basin and towel rail style radiator.
The Buildings - Situated close to the bungalows, the buildings comprise steel portal framed buildings with box profile clad elevations under a cement fibre roof and include an open fronted GARAGE AND STORE 30'x20' with concrete floor and leading to a WORKSHOP 60'x30' of a similar construction. These are useful buildings with concrete floor and light and power connected and with one bay of the building having a mezzanine floor providing additional storage. Adjoining this building is a lean to POLE BARN: 30'x20' approx, again being clad in box profile sheets under a cement fibre roof and used as a livestock shed with a poultry run adjoining.
NB: Further buildings and a storage yard are available by separate negotiation.
The Land - A plan of the land is attached for identification purposes only. The land extends in total to 40 acres or thereabouts. The area around the residential accommodation offers grounds to include lawns and patio areas together a small vegetable patch. The grounds offer ample car parking and turning space. There is also a small caravan site under a C.L. licence with chemical disposal point and water. The property includes approx 10 acres of pasture that is ideally suited for grazing or cropping. The remainder of the land is ideally suited for conservation purposes being sloping scrub land which perhaps could be cleared to provide limited grazing. This land slopes towards the stream.
An access has been created leading to a small lake that has been stocked in the past. This spring fed lake has plenty of potential to be developed into a conservation area such as flight pond and includes a small summerhouse that overlooks the lake and is a pleasant setting to pass a few hours in peaceful surroundings with nature for company.
Services - Mains electricity is connected. Private water via boreholes with 2 pumphouses. Private drainage. Full oil fired central heating and full double glazing. Part ducted air heating and solar panels.
Tenure - Kite Farm is freehold and vacant possession will be available on completion.
PLEASE NOTE: Occupancy of the property is restricted to those:
A) Solely or mainly working or last working on rural enterprise in the locality where there is/was a defined functional need; or if it can be demonstrated that there are no such eligible occupiers,
to those;
B) who would be eligible for consideration for affordable housing under the local authority's housing policies: or if can be demonstrated that there are no persons eligible for occupation under either (A) & (B);
C) Widows, widowers or civil partners of the above and any resident dependents.
Local Authority - Pembrokeshire County Council - County Hall, Haverfordwest SA61 1TP
Pembrokeshire Coast National Park - Llanion Park Pembroke Dock Pembrokeshire Wales UK SA72 6DY
Optional Extra - Purchasers will also have the option to purchase a nearby parcel of land that includes a further building, situated a short distance from Kite Farm.
The yard is fairly secure and benefits from roadside access and is compacted stone within barrier fencing. The building comprises a steel portal fenced building clad with box profile sheets under a cement fibre roof. There is a concreted floor and an electric roller shutter door to a height of 15' together with a personal door. Electric and water are connected. Optional Extra.
General Remarks - The sale of Kite Farm offers a rare opportunity to acquire a small farm with the potential to generate supplementary income from the accommodation within the extension alongside a C.L. site for a touring caravan all in a very pleasant rural setting close to the coast. The land includes pasture and conservation areas together with a small lake which could perhaps be developed further, subject to any necessary consents being obtained. The property is located within the National Park and enjoys views over the countryside towards Newgale and St Brides Bay and has been designed to take full advantage of the outlook.
Viewing is highly recommended to appreciate the setting and potential of this holding which will no doubt appeal to purchasers looking for a comfortable family home with the benefit of an extension that offers flexible accommodation that is suitable for additional family or a home office etc. The land is ideally suited for a conservation project including 10 acres of pasture land alongside scrub land that provides a wildlife habitat. The peaceful setting of the flight pond which attracts wild fowl etc. can only be appreciated through inspection.
Brochures
HayscastleBrochure- COUNCIL TAXA payment made to your local authority in order to pay for local services like schools, libraries, and refuse collection. The amount you pay depends on the value of the property.Read more about council Tax in our glossary page.
- Band: E
- PARKINGDetails of how and where vehicles can be parked, and any associated costs.Read more about parking in our glossary page.
- Yes
- GARDENA property has access to an outdoor space, which could be private or shared.
- Yes
- ACCESSIBILITYHow a property has been adapted to meet the needs of vulnerable or disabled individuals.Read more about accessibility in our glossary page.
- Ask agent
Hayscastle
Add an important place to see how long it'd take to get there from our property listings.
__mins driving to your place
Get an instant, personalised result:
- Show sellers you’re serious
- Secure viewings faster with agents
- No impact on your credit score
Your mortgage
Notes
Staying secure when looking for property
Ensure you're up to date with our latest advice on how to avoid fraud or scams when looking for property online.
Visit our security centre to find out moreDisclaimer - Property reference 33141041. The information displayed about this property comprises a property advertisement. Rightmove.co.uk makes no warranty as to the accuracy or completeness of the advertisement or any linked or associated information, and Rightmove has no control over the content. This property advertisement does not constitute property particulars. The information is provided and maintained by JJ Morris, Haverfordwest. Please contact the selling agent or developer directly to obtain any information which may be available under the terms of The Energy Performance of Buildings (Certificates and Inspections) (England and Wales) Regulations 2007 or the Home Report if in relation to a residential property in Scotland.
*This is the average speed from the provider with the fastest broadband package available at this postcode. The average speed displayed is based on the download speeds of at least 50% of customers at peak time (8pm to 10pm). Fibre/cable services at the postcode are subject to availability and may differ between properties within a postcode. Speeds can be affected by a range of technical and environmental factors. The speed at the property may be lower than that listed above. You can check the estimated speed and confirm availability to a property prior to purchasing on the broadband provider's website. Providers may increase charges. The information is provided and maintained by Decision Technologies Limited. **This is indicative only and based on a 2-person household with multiple devices and simultaneous usage. Broadband performance is affected by multiple factors including number of occupants and devices, simultaneous usage, router range etc. For more information speak to your broadband provider.
Map data ©OpenStreetMap contributors.




