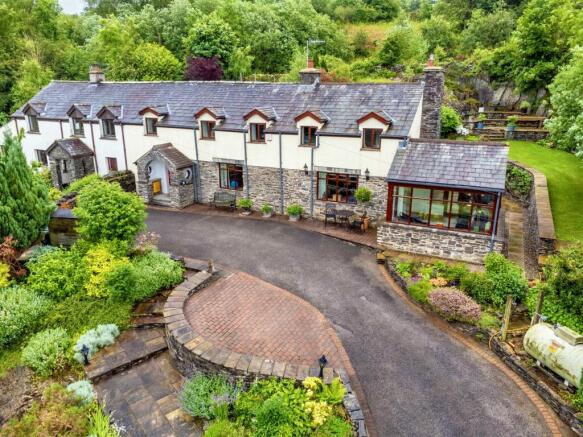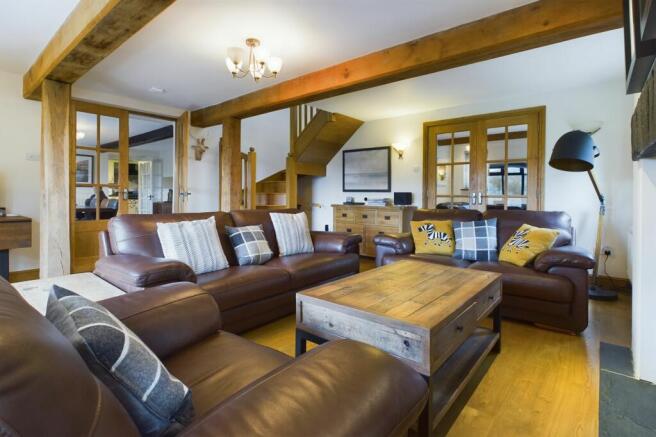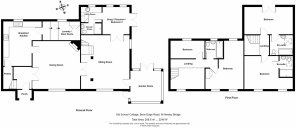Old School Cottage Brow Edge Road, Backbarrow

- PROPERTY TYPE
Semi-Detached
- BEDROOMS
4
- BATHROOMS
4
- SIZE
2,239 sq ft
208 sq m
- TENUREDescribes how you own a property. There are different types of tenure - freehold, leasehold, and commonhold.Read more about tenure in our glossary page.
Freehold
Key features
- Delightful character semi-detached cottage
- Sitting room and snug
- Fabulous far reaching views
- Family dining room
- Four double bedrooms
- Well kept landscape gardens
- Bathrooms and en-suites
- Ample off road parking
Description
A splendid well proportioned extended cottage built in 1870 as the local School and extended to an exceptionally high standard in 2006. Situated in the hamlet of Brow Edge the property boasts fabulous views of the valley including the Haverthwaite/Lakeside steam Railway line and distant views of Coniston Old Man and Weatherlam. There are extensive fells and countryside to the rear. The cottage is located within the Lake District National Park and is within easy reach of The Swan, The Whitewater and Newby Bridge Hotels and Fell Foot Park. The amenities available in Bowness, Windermere, Grange-over-Sands, Cartmel village and Ulverston are just a short journey away, and there are excellent road links to the M6. There are many countryside walks from the doorstep including the Cumbria Coastal Path and Bigland Hall Estate and Tarn.
This charming semi-detached cottage offers a warm and welcoming atmosphere perfect for family living. The property enjoys the benefits of double glazing throughout, a sitting room and snug, ideal for relaxation, and a kitchen diner providing a space for culinary delights. The presence of a family dining room allows for formal entertaining or casual family meals. The cottage boasts four double bedrooms, each offering comfort and space. The bathrooms and en-suites have been tastefully designed and fitted, providing convenience and luxury. The property also benefits from far-reaching views, adding a touch of serenity to the residence. The well-kept landscape gardens envelop the property, offering a peaceful haven. There is driveway parking available, providing convenience for residents and guests alike.
The outside space of this property is a true gem, meticulously maintained and thoughtfully designed. The landscaped gardens and grounds are a delight to behold, providing various seating areas that capitalise on the stunning views surrounding the property. An elevated patio and generous paved terrace allow for outdoor dining and relaxation. The presence of a lush lawn, natural rock outcrops, mature trees, and established shrubs adds a touch of tranquillity to the space. Practical additions such as external power and water supplies, fuel stores, and good quality timber storage sheds offer convenience and functionality. Sensor lighting illuminates the area, enhancing security, while ample driveway parking and turning space provide ease of access. This outside oasis blends seamlessly with the natural surroundings, creating a harmonious and inviting environment for residents and guests alike.
EPC Rating: F
ENTRANCE HALL (2.7m x 2.83m)
SITTING ROOM (5.83m x 5.84m)
DINING ROOM (5.17m x 5.68m)
KITCHEN DINER (3.94m x 4.76m)
UTILITY ROOM (1.09m x 4.13m)
SNUG/BEDROOM (3.06m x 3.32m)
UTILITY ROOM (1.97m x 2.45m)
BATHROOM (1.16m x 2.43m)
SUN ROOM (3.35m x 3.35m)
LANDING (0.89m x 5.69m)
BEDROOM (4.54m x 5.25m)
BEDROOM (1.9m x 3.65m)
BATHROOM (1.82m x 1.91m)
LANDING (1.43m x 1.97m)
BEDROOM (3.31m x 5.22m)
EN-SUITE (2.12m x 2.47m)
BEDROOM (3.59m x 5.12m)
EN-SUITE (1.24m x 2.17m)
SERVICES
Mains electric, LPG, mains water, mains drainage
IDENTIFICATION CHECK
Should a purchaser(s) have an offer accepted on a property marketed by THW Estate Agents they will need to undertake an identification check. This is done to meet our obligation under Anti Money Laundering Regulations (AML) and is a legal requirement. We use a specialist third party service to verify your identity. The cost of these checks is £43.20 inc. VAT per buyer, which is paid in advance, when an offer is agreed and prior to a sales memorandum being issued. This charge is non-refundable.
Garden
The well maintained landscaped gardens and grounds have various seating areas which take full advantage of the surrounding views whilst offering privacy and include an elevated patio and a generous paved terrace, a lawn, natural rock outcrops, mature trees and established shrubs, external power and water supplies, fuel stores, several good quality timber storage sheds, sensor lighting and ample driveway parking and turning.
Parking - Driveway
Brochures
Property Brochure- COUNCIL TAXA payment made to your local authority in order to pay for local services like schools, libraries, and refuse collection. The amount you pay depends on the value of the property.Read more about council Tax in our glossary page.
- Band: E
- PARKINGDetails of how and where vehicles can be parked, and any associated costs.Read more about parking in our glossary page.
- Driveway
- GARDENA property has access to an outdoor space, which could be private or shared.
- Private garden
- ACCESSIBILITYHow a property has been adapted to meet the needs of vulnerable or disabled individuals.Read more about accessibility in our glossary page.
- Ask agent
Old School Cottage Brow Edge Road, Backbarrow
Add an important place to see how long it'd take to get there from our property listings.
__mins driving to your place
Get an instant, personalised result:
- Show sellers you’re serious
- Secure viewings faster with agents
- No impact on your credit score
Your mortgage
Notes
Staying secure when looking for property
Ensure you're up to date with our latest advice on how to avoid fraud or scams when looking for property online.
Visit our security centre to find out moreDisclaimer - Property reference 745736c7-d90b-4b2f-80b8-ca2d5c5c8998. The information displayed about this property comprises a property advertisement. Rightmove.co.uk makes no warranty as to the accuracy or completeness of the advertisement or any linked or associated information, and Rightmove has no control over the content. This property advertisement does not constitute property particulars. The information is provided and maintained by Thomson Hayton Winkley Estate Agents, Grange. Please contact the selling agent or developer directly to obtain any information which may be available under the terms of The Energy Performance of Buildings (Certificates and Inspections) (England and Wales) Regulations 2007 or the Home Report if in relation to a residential property in Scotland.
*This is the average speed from the provider with the fastest broadband package available at this postcode. The average speed displayed is based on the download speeds of at least 50% of customers at peak time (8pm to 10pm). Fibre/cable services at the postcode are subject to availability and may differ between properties within a postcode. Speeds can be affected by a range of technical and environmental factors. The speed at the property may be lower than that listed above. You can check the estimated speed and confirm availability to a property prior to purchasing on the broadband provider's website. Providers may increase charges. The information is provided and maintained by Decision Technologies Limited. **This is indicative only and based on a 2-person household with multiple devices and simultaneous usage. Broadband performance is affected by multiple factors including number of occupants and devices, simultaneous usage, router range etc. For more information speak to your broadband provider.
Map data ©OpenStreetMap contributors.




