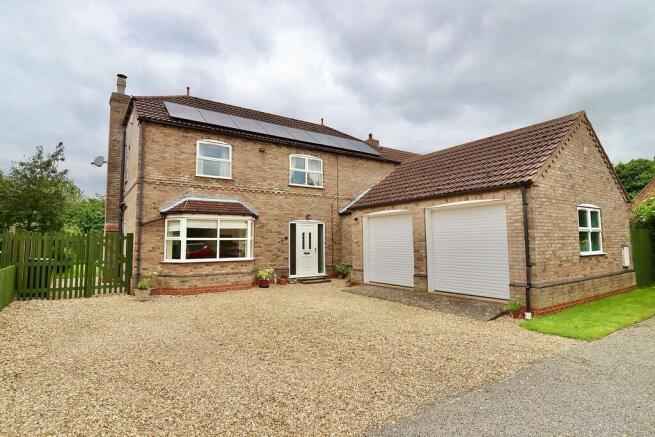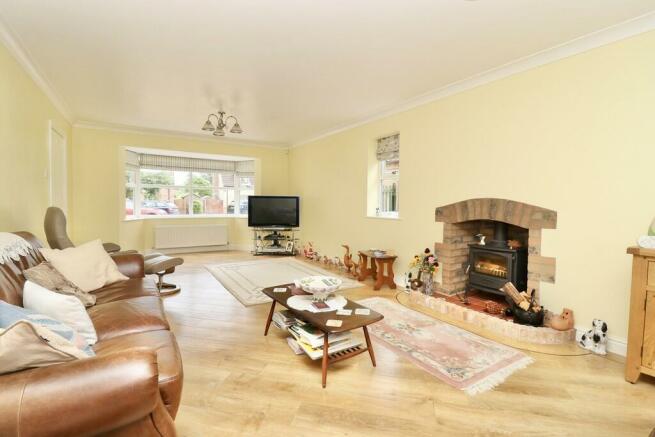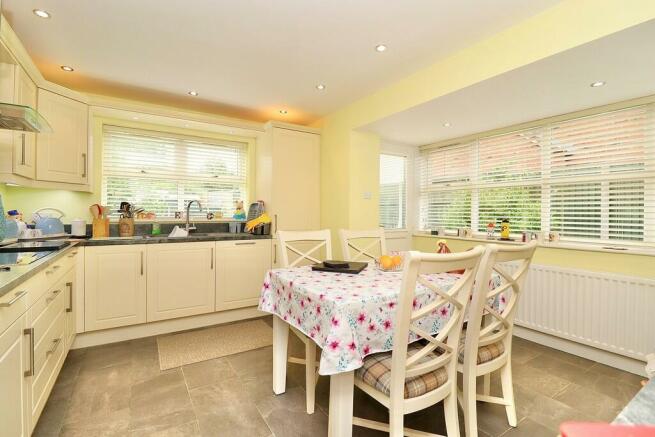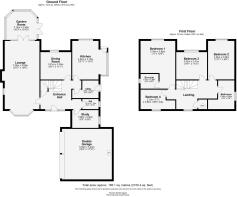
Manor Cliff, Normanby-by-spital
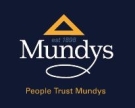
- PROPERTY TYPE
Detached
- BEDROOMS
4
- BATHROOMS
2
- SIZE
Ask agent
- TENUREDescribes how you own a property. There are different types of tenure - freehold, leasehold, and commonhold.Read more about tenure in our glossary page.
Freehold
Key features
- Quiet End of Cul De Sac Location
- Corner Plot with Generous Rear Garden
- Solar Panels and 2 x 3.6 KW Batteries
- 4 Bedrooms, En Suite & Bathroom
- Lounge, Garden Room, Dining Room & Study
- Breakfast Kitchen, Utility & WC
- Large Driveway & Double Garage
- Good Access into Lincoln & Gainsborough
- Council Tax Band - E (West Lindsey District Council)
- EPC Energy Rating - B
Description
SERVICES
Mains electricity, water and drainage. Oil-fired central heating boiler. Solar panels.
LOCATION The property is located in the small rural village of Normanby-by-spital situated approximately 12 miles North of Lincoln, 2 miles South-East of Caenby Corner and 7 miles West of the Market Town of Market Rasen. There is easy access to the A15 which in turn gives good access to Lincoln or North to the M180, M18 and beyond. The village benefits from a well-regarded primary school rated "Good" by Ofsted, a public house and a post office.
ENTRANCE HALL With external door, UPVC double glazed window, Karndean flooring, stairs to First Floor, understairs storage cupboard and radiator.
LOUNGE 24' 7" x 12' 6" (7.49m x 3.81m) , with two UPVC double glazed windows, Karndean flooring, multi-fuel burner and two radiators.
GARDEN ROOM 10' 10" x 10' 3" (3.3m x 3.12m) , with UPVC double glazed windows and double doors, laminate flooring, radiator, spotlighting and insulated roof.
DINING ROOM 11' 1" x 9' 11" (3.38m x 3.02m) , with UPVC double glazed window and radiator.
KITCHEN 13' 11" x 12' 4" (4.24m x 3.76m) , with two UPVC double glazed windows, tiled flooring, fitted with a range of wall, base units and drawers with work surfaces over, matching upstand, integral double oven, four ring induction hob with extractor fan over and glass splashback, composite sink unit and drainer, integral dishwasher and fridge freezer, radiator and spotlighting.
UTILITY ROOM 9' 6" x 6' 5" (2.9m x 1.96m) , with external door, tiled flooring, wall and base units with work surfaces over, porcelain sink drainer, plumbing/space for washing machine, radiator and spotlighting.
WC 5' 10" x 3' 8" (1.78m x 1.12m) , with UPVC double glazed window, tiled flooring, low level WC, wash hand basin and radiator.
STUDY 9' 6" x 6' 5" (2.9m x 1.96m) , with UPVC double glazed window, Karndean flooring and radiator.
FIRST FLOOR LANDING With UPVC double glazed window, access to roof void and radiator.
BEDROOM 1 17' 0" x 12' 6" (5.18m x 3.81m) , with UPVC double glazed window and radiator.
EN-SUITE 6' 6" x 5' 3" (1.98m x 1.6m) , with UPVC double glazed window, vinyl flooring, part-tiled walls, low level WC, wash hand basin, shower cubicle with panel boarding surround, heated towel rail, spotlighting and extractor fan.
BEDROOM 2 13' 11" x 9' 6" (4.24m x 2.9m) , with UPVC double glazed window and radiator.
BEDROOM 3 11' 2" x 9' 11" (3.4m x 3.02m) , with UPVC double glazed window and radiator.
BEDROOM 4 12' 6" x 7' 1" (3.81m x 2.16m) , with UPVC double glazed window and radiator.
BATHROOM 10' 4" x 9' 6" (3.15m x 2.9m) , with UPVC double glazed window, laminate flooring, part-tiled walls, low level WC, wash hand basin, shower cubicle with panel boarding surround, bath, heated towel rail, spotlighting and extractor fan.
OUTSIDE To the front of the property there is a gravelled driveway providing ample off-street parking which also gives access to the attached Double Garage. There is access to the rear garden which is mainly laid to lawn with a patio seating area and a range of mature shrubs and trees.
DOUBLE GARAGE 18' 3" x 17' 10" (5.56m x 5.44m) , with two electric doors, oil-fired central heating boiler, solar batteries, power and lighting.
Brochures
4 PAGE BROCHURE- COUNCIL TAXA payment made to your local authority in order to pay for local services like schools, libraries, and refuse collection. The amount you pay depends on the value of the property.Read more about council Tax in our glossary page.
- Band: E
- PARKINGDetails of how and where vehicles can be parked, and any associated costs.Read more about parking in our glossary page.
- Garage
- GARDENA property has access to an outdoor space, which could be private or shared.
- Yes
- ACCESSIBILITYHow a property has been adapted to meet the needs of vulnerable or disabled individuals.Read more about accessibility in our glossary page.
- Ask agent
Manor Cliff, Normanby-by-spital
Add an important place to see how long it'd take to get there from our property listings.
__mins driving to your place
Get an instant, personalised result:
- Show sellers you’re serious
- Secure viewings faster with agents
- No impact on your credit score
Your mortgage
Notes
Staying secure when looking for property
Ensure you're up to date with our latest advice on how to avoid fraud or scams when looking for property online.
Visit our security centre to find out moreDisclaimer - Property reference 102125030002. The information displayed about this property comprises a property advertisement. Rightmove.co.uk makes no warranty as to the accuracy or completeness of the advertisement or any linked or associated information, and Rightmove has no control over the content. This property advertisement does not constitute property particulars. The information is provided and maintained by Mundys, Market Rasen. Please contact the selling agent or developer directly to obtain any information which may be available under the terms of The Energy Performance of Buildings (Certificates and Inspections) (England and Wales) Regulations 2007 or the Home Report if in relation to a residential property in Scotland.
*This is the average speed from the provider with the fastest broadband package available at this postcode. The average speed displayed is based on the download speeds of at least 50% of customers at peak time (8pm to 10pm). Fibre/cable services at the postcode are subject to availability and may differ between properties within a postcode. Speeds can be affected by a range of technical and environmental factors. The speed at the property may be lower than that listed above. You can check the estimated speed and confirm availability to a property prior to purchasing on the broadband provider's website. Providers may increase charges. The information is provided and maintained by Decision Technologies Limited. **This is indicative only and based on a 2-person household with multiple devices and simultaneous usage. Broadband performance is affected by multiple factors including number of occupants and devices, simultaneous usage, router range etc. For more information speak to your broadband provider.
Map data ©OpenStreetMap contributors.
