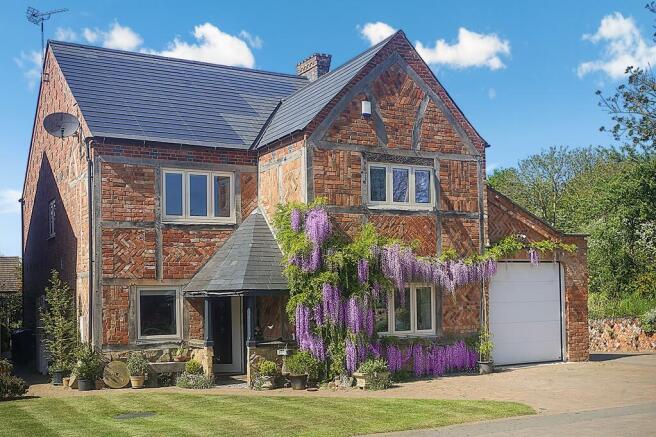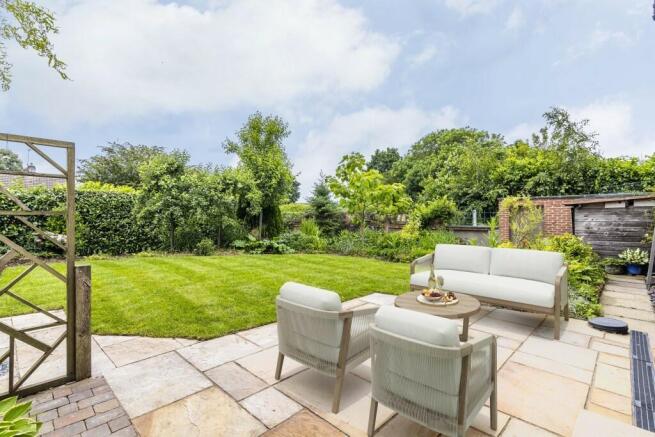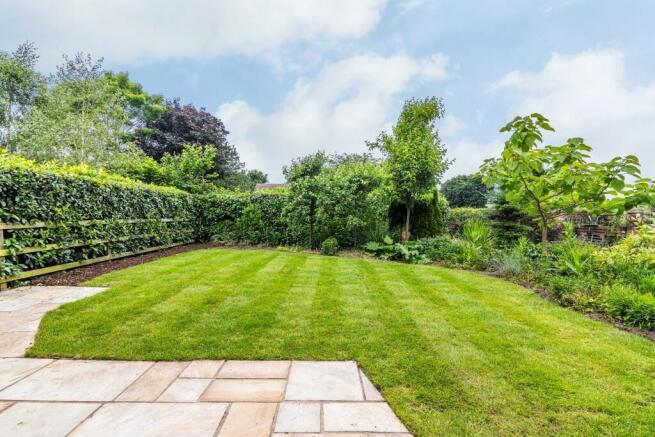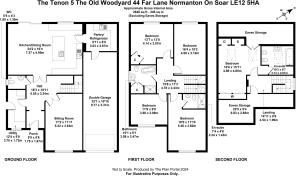The Tenon, 5 The Old Woodyard, 44 Far Lane, Normanton on Soar, LE12

- PROPERTY TYPE
Detached
- BEDROOMS
5
- BATHROOMS
3
- SIZE
2,648 sq ft
246 sq m
- TENUREDescribes how you own a property. There are different types of tenure - freehold, leasehold, and commonhold.Read more about tenure in our glossary page.
Freehold
Key features
- Uniquely Designed, Eco Friendly Home - Energy Efficient: EPC "A" Rating of 97
- Large Kitchen Dining Area, Sitting Room
- 5 Large Double Bedrooms, Two En-Suites and Family Bathroom
- Pantry/Cold Store Room
- Solar Roof Tiles, Rainwater Harvesting & Underfloor Heating
- Air Source Heat Pump & Ventilation System
- Central Vacuum Cleaner System
- Filtered Drinking Water Tap in Kitchen
- Landscaped Gardens to Front and Rear of the Property, Tandem Double Garage
- Private Exclusive Development in the Sought After Village of Normanton on Soar
Description
A bespoke ECO friendly, newly constructed five bedroom executive detached home with all the benefits of a new build but with the charm and character of a period property, this home is offered for sale boasting an array of eco credentials such as solar tiles, rainwater harvesting, central vacuum system, air source heat pump and ventilation system. The property is situated on a private development of five individually designed detached homes, located in the much sought after village of Normanton on Soar.
The spacious and airy accommodation, set over three floors, has been well designed to offer flexible living spaces, with an extremely high energy rating of 97A. Accommodation comprises of an entrance porch, entrance hall, utility room, cloakroom with basin and WC, spacious sitting room, large dining-kitchen with a premium fitted kitchen with a large island unit off which is a pantry/cold room.
A bespoke hardwood and glass staircase leads to the First floor landing with access to four generous double bedrooms, the master having an en-suite and the family bathroom with a free standing bath, basin and toilet and walk in shower.
The staircase then leads up to a generous landing on the second floor off which is a storage area and the fifth bedroom, having its own en-suite and built in storage drawers, wardrobe and further 'attic' storage.
The property has been installed with a full alarm system, mains wired smoke alarm. Externally, the property benefits from an attached double garage with an insulated electric door, driveway parking and landscaped gardens.
ACCOMMODATION
Entrance Hallway
Accessed from a generously sized porch the entrance hall gives access to the ground floor rooms and has a bespoke hardwood and glass staircase leading to the first floor. The hall has a fossil stone floor which continues through to the utility room and cloakroom. There is an alarm keypad inside the door.
Cloakroom
The cloakroom has a toilet and a hand wash basin. The controls for the underfloor heating and the air source heat pump are in here.
Sitting room
The sitting room featuring an engineered oak floor with thermostatically controlled under floor heating, a window overlooking the front garden and is fitted with recessed, dimable ceiling lights. There is good provision of double sockets, one with twin USB socket, data cabling, satellite and TV outlets and telephone sockets.
Kitchen
The kitchen features premium fitted units along two sides with soft close doors and drawers. There is a five ring induction hob, twin Neff slide and hide door ovens and a built in dishwasher. There is a built in freezer. There is a large island unit with cupboards and drawers. The room has a tiled floor. It is well provided with double sockets and ceiling spotlights.
Dining Area
The dining area has an engineered oak floor with thermostatically controlled under floor heating and is fitted with recessed ceiling lights. The room has double sockets provided, one having a twin USB socket and TV / data cable outlets and has a patio door to access the rear garden.
Pantry / Cold room
Off the kitchen is a large pantry with tiled floor, stone thralls and shelving, fitted with a cellar cooler this room doubles as a fridge,
Utility Room
The utility room features plumbing for a washing machine and space for a tumble dryer. The room is well provided with double sockets and the controls for the ventilation system are located here as well as the filters for the rain water and filtered water taps
The bespoke hardwood (from a tree felled in the garden!!) and glass stairs lead to the first floor landing.
Bedroom 1
Spacious and impressive double room with feature vaulted ceiling and wide board pine flooring and a feature beam roof truss. The room has recessed ceiling lights. It is well provided with double sockets, one with twin USB charger, data cabling, satellite and TV outlets and telephone socket.
En-Suite
Leading off this room is an en-suite with a wall mirror, a tiled floor with shower and a toilet. Fitted with ceiling lights and an electric towel rail.
Bedroom 2
The second large double bedroom with feature wide board pine flooring, The room has recessed ceiling lights and a pendant light. It is well provided with double sockets, one with twin USB charger, data cabling, satellite and TV outlets
Bedroom 3
The third large double bedroom with feature wide board pine flooring and fitted wardrobes. The room has recessed ceiling lights and a pendant light. It is well provided with double sockets, one with twin USB charger, data cabling, satellite and TV outlets.
Bedroom 4
The fourth double bedroom with feature wide board pine flooring and fitted wardrobes. The room has recessed ceiling lights and a pendant light. It is well provided with double sockets, one with twin USB charger, data cabling, satellite and TV outlets
The bespoke hardwood and glass stairs continue up to the second floor landing.
Bedroom 5
From this generous landing on the second floor is a storage area and the fifth bedroom with built in storage drawers, wardrobe and further 'attic' storage.
En-Suite
Large en-suite offering bath with shower, toilet and bidet and heated towel rail. There is also an array of shelving for storage and skylight.
Outside
The Tenon has an impressive Oak timber frame front with feature brickwork and a magnificent Blue Wisteria, landscaped gardens to the front and rear of the property. The front garden has a block paving area with parking for two cars to the front of the double garage, a lawn area. Block paving continues down the side of the house giving access to a side door entry to the utility room and then further into the back garden. A mature Laurel hedge borders two sides of the garden.
The driveway side has a feature brick wall. The garden has a number of mature trees providing screening and there is a large Indian Sandstone patio accessed from the patio doors in the dining area giving a pleasant seating area bordered on one side by a feature wall giving privacy to the area.
Tandem Double Garage
Insulated electric up and over door and Electric sockets and lights.
LOCATION
Located on a quiet no-through road on one of the most sought after streets in Normanton-on-Soar, we are delighted to market this versatile detached eco house within easy walking distance of village amenities. Normanton on Soar, dating from the 11th Century (maybe earlier), is situated beside the river Soar at one of the most southerly points in the county of Nottinghamshire.
There are many reasons Normanton-on-Soar is one of the most highly regarded and sought after villages on the Derbyshire/ Nottinghamshire/ Leicestershire border, including its highly regarded primary school, beautiful village pub whose garden resides alongside the river Soar and ease of access to Local transport links providing rapid access to Loughborough, Leicester, Derby, Nottingham.
Within 10 minutes drive are East Midlands Airport, junction 24 of the M1, Parkway station and Loughborough station on the Midland Mainline with direct trains to Sheffield and London.
The nearest town is Loughborough, which is approximately 4 miles away by road. The village has a population of around 470 with six streets or lanes, including two public rights of way, one of which, Soar Lane, gives access to the river. Visitors will find a local map and guide located opposite the Plough Inn, and should try to find time to visit the 12th Century Church of St James and the nearby Village Shop, which can be found behind the Village Hall.
Normanton on Soar has a small and pleasant rural primary school, which enjoys close links with the local community. It caters for children aged between 3 and 11 years with the foundation unit offering part-time sessions for pre-school child.
COUNCIL TAX BAND G
Brochures
Brochure- COUNCIL TAXA payment made to your local authority in order to pay for local services like schools, libraries, and refuse collection. The amount you pay depends on the value of the property.Read more about council Tax in our glossary page.
- Ask agent
- PARKINGDetails of how and where vehicles can be parked, and any associated costs.Read more about parking in our glossary page.
- Yes
- GARDENA property has access to an outdoor space, which could be private or shared.
- Yes
- ACCESSIBILITYHow a property has been adapted to meet the needs of vulnerable or disabled individuals.Read more about accessibility in our glossary page.
- Ask agent
The Tenon, 5 The Old Woodyard, 44 Far Lane, Normanton on Soar, LE12
Add an important place to see how long it'd take to get there from our property listings.
__mins driving to your place
Get an instant, personalised result:
- Show sellers you’re serious
- Secure viewings faster with agents
- No impact on your credit score
Your mortgage
Notes
Staying secure when looking for property
Ensure you're up to date with our latest advice on how to avoid fraud or scams when looking for property online.
Visit our security centre to find out moreDisclaimer - Property reference TheTenon. The information displayed about this property comprises a property advertisement. Rightmove.co.uk makes no warranty as to the accuracy or completeness of the advertisement or any linked or associated information, and Rightmove has no control over the content. This property advertisement does not constitute property particulars. The information is provided and maintained by Elite Homes, Nottingham. Please contact the selling agent or developer directly to obtain any information which may be available under the terms of The Energy Performance of Buildings (Certificates and Inspections) (England and Wales) Regulations 2007 or the Home Report if in relation to a residential property in Scotland.
*This is the average speed from the provider with the fastest broadband package available at this postcode. The average speed displayed is based on the download speeds of at least 50% of customers at peak time (8pm to 10pm). Fibre/cable services at the postcode are subject to availability and may differ between properties within a postcode. Speeds can be affected by a range of technical and environmental factors. The speed at the property may be lower than that listed above. You can check the estimated speed and confirm availability to a property prior to purchasing on the broadband provider's website. Providers may increase charges. The information is provided and maintained by Decision Technologies Limited. **This is indicative only and based on a 2-person household with multiple devices and simultaneous usage. Broadband performance is affected by multiple factors including number of occupants and devices, simultaneous usage, router range etc. For more information speak to your broadband provider.
Map data ©OpenStreetMap contributors.







