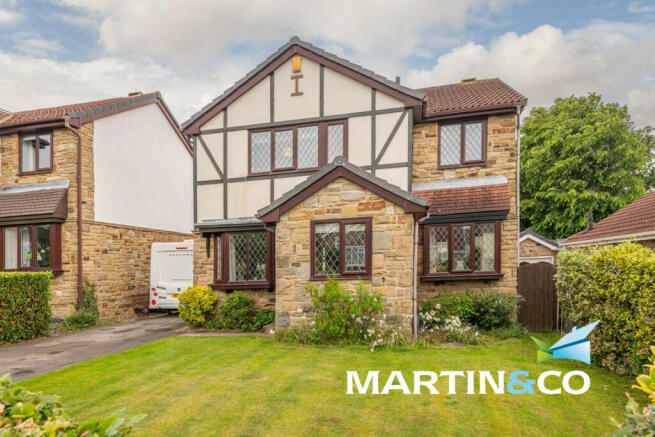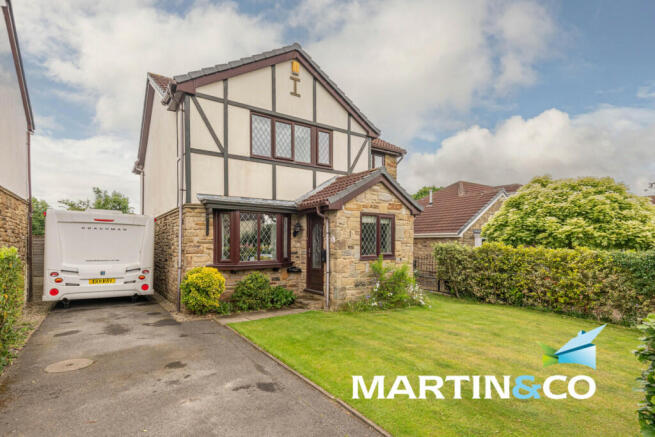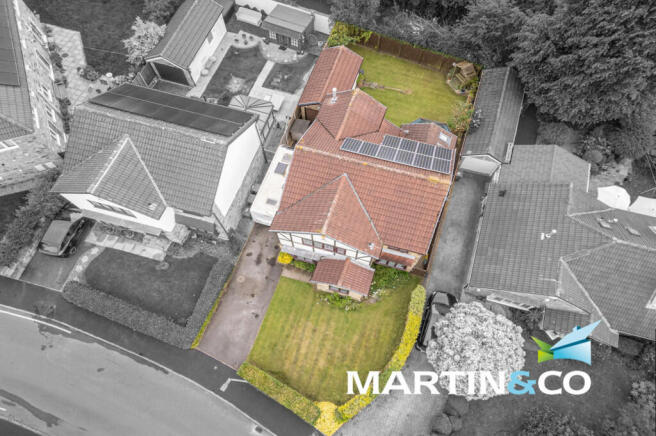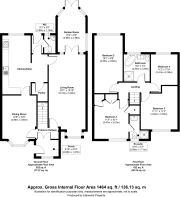The Mount, Wrenthorpe

- PROPERTY TYPE
Detached
- BEDROOMS
4
- BATHROOMS
2
- SIZE
Ask agent
- TENUREDescribes how you own a property. There are different types of tenure - freehold, leasehold, and commonhold.Read more about tenure in our glossary page.
Freehold
Key features
- DETACHED HOUSE
- BEAUTIFULLY PRESENTED GARDENS
- FOUR BEDROOM
- ENSUITE TO MASTER ROOM
- GARDEN ROOM
- DRIVEWAY & GARAGE
Description
ENTRANCE HALL Moving through to the entrance hall you are presented with the staircase to the first floor, coved ceiling and beautifully glazed oak doors leading to the lounge and dining room.
LOUNGE 20' 10" x 10' 5" (6.36m x 3.19m) Upon entering the room, you're immediately greeted by the natural light pouring in through the UPVC double glazed windows, creating a bright and airy ambiance. The centrepiece of the room is a stunning marble hearth, which houses a cosy gas fire feature, perfect for relaxing evenings. The warmth of the oak doors adds a touch of elegance and sophistication to the space. French doors open up to a charming garden room, seamlessly blending indoor and outdoor living and providing an inviting transition to the garden beyond. This room effortlessly combines modern convenience with timeless style, making it an ideal space for both relaxation and entertaining.
DINING ROOM 12' 5" x 9' 7" (3.79m x 2.93m) The room is well-proportioned, offering ample space for a large dining table and chairs, as well as additional furniture such as a sideboard or china cabinet. With glazed oak door leading from lounge area.
KITCHEN/DINER 18' 6" x 12' 10" (5.65m x 3.92m) The kitchen diner is designed to cater to both culinary enthusiasts and those who love to host. The room features an extensive range of wall and base units, all finished with sleek laminate work surfaces that provide ample space for meal preparation with a tiled, neutral splashback. An additional feature of this kitchen is a stainless steel sink with a modern mixer tap. At the heart of the kitchen, the Rayburn Range cooker, which boasts ceramic hobs and an integrated back boiler system, providing efficient cooking. Adjacent to the cooking area, a spacious pantry with fixed shelving offers generous storage for groceries and kitchen essentials, keeping everything organized and within easy reach. The room's thoughtful design and functional elements make it a welcoming and efficient space for all your culinary and dining needs.
GARDEN ROOM 12' 8" x 7' 8" (3.88m x 2.35m) The garden room is a harmonious space with natural elements and modern design, creating a serene and inviting space. One wall features exposed stone, adding a rustic touch and a sense of permanence to the room. Surrounding this, UPVC windows stretch from floor to ceiling, offering panoramic views of the beautifully presented garden and allowing an abundance of natural light to fill the space. Three timber-framed Velux windows with tinted, self-cleaning glass are set into the sloping ceiling. These skylights not only enhance the room's brightness but also provide ventilation and a glimpse of the sky, making the garden room feel open and airy. This room is the perfect place to entertain, or simply relax and enjoy the changing seasons from the comfort of your home.
REAR PORCH This rear porch has a combination of practical features and design, enhances the connection between the home and the garden.
W.C. 3' 3" x 5' 4" (1.01m x 1.65m) The downstairs toilet is a stylish and functional space complete with a sleek, curved wash basin fitted with a chrome mixer tap set into a luxurious granite countertop and a low flush w.c. with concealed cistern. A frosted window allows natural light to fill the room while ensuring privacy.
MASTER BEDROOM 11' 0" x 9' 7" (3.37m x 2.93m) The master bedroom is a spacious double sized room complimented with fitted wardrobes lining one wall and matching fitted dressing table and bedside units designed for comfort and convenience. This room is complete with an en-suite.
ENSUITE TO MASTER 6' 5" x 5' 2" (1.98m x 1.59m) The en-suite offers a ceramic hand wash basin set into a vanity unit, w.c and enclosed tiled shower unit with jacuzzi style jets finished with a modern ladder-style radiator.
BEDROOM TWO 17' 10" x 8' 3" (5.45m x 2.54m) A spacious double room with neutral décor, a large UPVC double glazed window and coved ceiling.
BEDROOM THREE 10' 7" x 11' 8" (3.25m x 3.57m) A double room with neutral décor, coved ceiling and UPVC double glazed window.
BEDROOM FOUR 7' 5" x 10' 9" (2.28m x 3.30m) A spacious double room with neutral décor, UPVC double glazed window and coved ceiling. Perfect use for a guest room.
BATHROOM 7' 10" x 6' 11" (2.41m x 2.13m) The family bathroom brings a harmonious blend of functionality and style with a graceful curved corner bath situated on a slight elevation. Adjacent to the bath, a separate shower unit with curved sliding doors, pedestal sink finished with a chrome mixer tap and w.c. finalised with ladder-style radiator and wall hung mirrored cabinet.
EXTERNAL Bordering the front garden are well-maintained hedges that provide a natural screen, ensuring privacy and a touch of greenery that frames the space beautifully. Following alongside the house is a smooth tarmacadam driveway, offering a durable and clean surface that guides you towards the detached garage, equipped with a reliable power supply making it ideal for use as a workshop or additional storage space. With gate access into the enclosed rear garden, a picturesque space with well cared for lawn, boundary cast iron railings and fencing with outside lighting and power sockets.
PLEASE NOTE These particulars, whilst believed to be accurate, are set out as a general outline of the property only for guidance and do not constitute any part of an offer or contract. Intending Purchasers should not rely on them as statements of fact or representations of fact but must satisfy themselves by inspection or otherwise as to their accuracy. No person in this Firm's employment has the authority to make or give any representation or warranty in respect of the property.
We are required by law to conduct anti-money laundering checks on all those selling or buying a property as prescribed by the Money Laundering Regulations 2017. We retain responsibility for ensuring checks and any ongoing monitoring are carried out correctly, the checks are carried out by a sourcing company on our behalf called Coadjute once an instruction to sell a property has been received or had an offer accepted on a property you wish to buy. A link will be sent directly to you from Coadjute. The cost of these checks is £45.00 (plus VAT) per person, which covers the cost of obtaining relevant data and any manual checks and monitoring which might be required. This fee will need to be paid directly to Coadjute by you in advance of us publishing your property (in the case of a vendor) or issuing a Memorandum of Sale (in the case of a buyer) and is non-refundable.
- COUNCIL TAXA payment made to your local authority in order to pay for local services like schools, libraries, and refuse collection. The amount you pay depends on the value of the property.Read more about council Tax in our glossary page.
- Band: E
- PARKINGDetails of how and where vehicles can be parked, and any associated costs.Read more about parking in our glossary page.
- Garage,Off street
- GARDENA property has access to an outdoor space, which could be private or shared.
- Yes
- ACCESSIBILITYHow a property has been adapted to meet the needs of vulnerable or disabled individuals.Read more about accessibility in our glossary page.
- Ask agent
The Mount, Wrenthorpe
Add an important place to see how long it'd take to get there from our property listings.
__mins driving to your place
Get an instant, personalised result:
- Show sellers you’re serious
- Secure viewings faster with agents
- No impact on your credit score
Your mortgage
Notes
Staying secure when looking for property
Ensure you're up to date with our latest advice on how to avoid fraud or scams when looking for property online.
Visit our security centre to find out moreDisclaimer - Property reference 100537002610. The information displayed about this property comprises a property advertisement. Rightmove.co.uk makes no warranty as to the accuracy or completeness of the advertisement or any linked or associated information, and Rightmove has no control over the content. This property advertisement does not constitute property particulars. The information is provided and maintained by Martin & Co, Wakefield. Please contact the selling agent or developer directly to obtain any information which may be available under the terms of The Energy Performance of Buildings (Certificates and Inspections) (England and Wales) Regulations 2007 or the Home Report if in relation to a residential property in Scotland.
*This is the average speed from the provider with the fastest broadband package available at this postcode. The average speed displayed is based on the download speeds of at least 50% of customers at peak time (8pm to 10pm). Fibre/cable services at the postcode are subject to availability and may differ between properties within a postcode. Speeds can be affected by a range of technical and environmental factors. The speed at the property may be lower than that listed above. You can check the estimated speed and confirm availability to a property prior to purchasing on the broadband provider's website. Providers may increase charges. The information is provided and maintained by Decision Technologies Limited. **This is indicative only and based on a 2-person household with multiple devices and simultaneous usage. Broadband performance is affected by multiple factors including number of occupants and devices, simultaneous usage, router range etc. For more information speak to your broadband provider.
Map data ©OpenStreetMap contributors.




