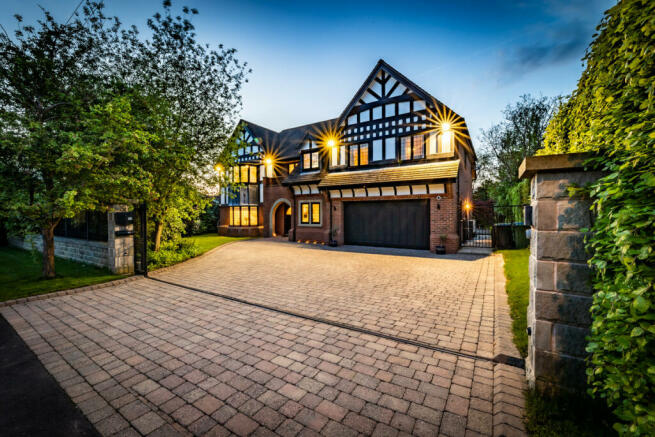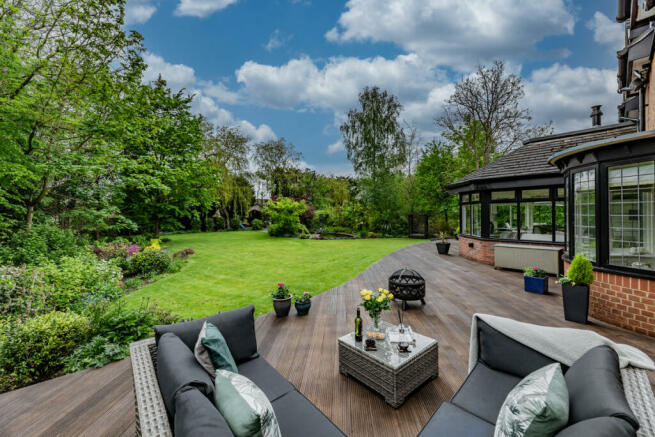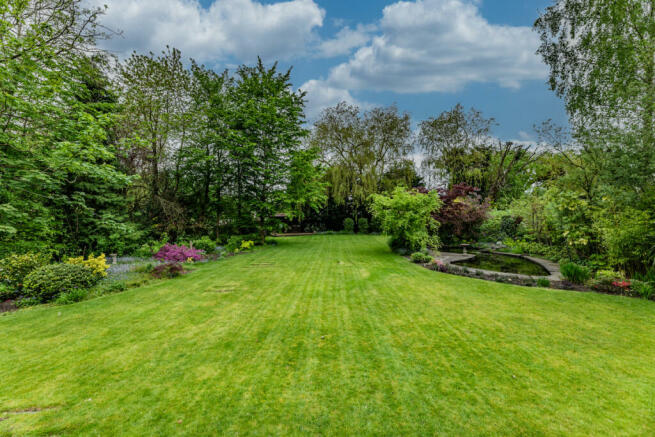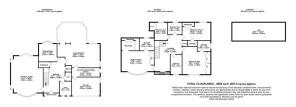
Pownall Avenue, Bramhall, SK7

- PROPERTY TYPE
Detached
- BEDROOMS
4
- BATHROOMS
3
- SIZE
Ask agent
- TENUREDescribes how you own a property. There are different types of tenure - freehold, leasehold, and commonhold.Read more about tenure in our glossary page.
Freehold
Key features
- This exquisite detached home epitomises luxury living, boasting five bedrooms and three bathrooms
- Nestled on one of Bramhall’s most prestigious roads, this remarkable property enjoys an enviable location
- Sweeping solid Oak staircase leading to a quaint landing balcony
- A beautiful, established mature rear garden adorned with a captivating feature pond, creating a picturesque oasis
- Integral double garage with up and over electric door perfect space for storage
- Additional kitchen that can be used as a utility room
- Gated front with wrought iron electric gates with a driveway for around 4 vehicles
Description
This exquisite, bespoke four-bedroom, three-bathroom detached family home is a testament to luxury living. Nestled in one of Bramhall's most esteemed and idyllic locations, it exudes unparalleled charm and sophistication at every turn. Its proximity to the prestigious Bramhall Golf Course and the sheer convenience of being within a leisurely stroll of Bramhall Village, the train station, and top-notch local schools make it an irresistible choice for discerning families.
Denehurst is nestled behind an imposing wrought iron electric gate. Its charm is immediately apparent as you traverse the block paved driveway providing off road parking for several vehicles, leading to a grand front door framed by an appealing arched storm porch. Upon entry, you are greeted by an impressive hallway adorned with a sweeping solid Oak staircase, cleverly designed with under storage to maximize space efficiency. The formal lounge beckons as an inviting sanctuary, boasting a beautiful bay window that floods the space with natural light. Delicate panelling and intricate cornicing add a touch of traditional elegance, creating the perfect ambiance for relaxation and socialising. A dedicated study, complete with fitted storage, offers a quiet retreat for work or leisure. A stylish downstairs WC embodies both form and function, featuring a vanity sink unit, heated towel rail, and tiled floor to ceiling, exuding sophistication in its design. The dining room exudes charm with its spacious bay window, offering picturesque views of the garden, making it an ideal setting for intimate gatherings or festive celebrations. The heart of Denehurst lies within its open-plan living kitchen, a versatile space designed to cater to all family needs. Custom-made with bespoke shaker style wall and base units, the kitchen exudes timeless elegance. An island adorned with Porcelain Italian Quartz worktop serves as the focal point, complemented by integrated appliances including an AEG oven and microwave, dishwasher, Frankie hot tap, and induction hob. A dining area seamlessly merges with the living space, featuring an electric feature glass fireplace and bi-folding doors that open onto the garden, inviting the outdoors in. In addition to the main kitchen, a second kitchen/utility room provides convenience and functionality, boasting a Range cooker and matching wall and base units, with access to the rear garden and integral garage.
Ascending the sweeping staircase to the expansive landing, a sense of serenity envelops you. This floor is dedicated to the family's private quarters, comprising five bedrooms and two bathrooms, each meticulously designed for comfort and functionality. Through French doors, a charming balcony awaits, offering a tranquil spot for morning tea amidst the picturesque surroundings. The main bedroom, a hidden sanctuary, basks in natural light from the bay window. Its ensuite shower room is a testament to luxury, featuring his and her vanity sinks, a double-length rain head shower, and floor-to-ceiling marble-effect tiling. A walk-in wardrobe adds to its allure. Bedroom two boasts fitted wardrobes and a sleek ensuite, while bedroom three, currently a versatile reception space, offers abundant storage and potential for an additional ensuite. Two more bedrooms, one doubling as a dressing area, and a family bathroom with exquisite finishes complete this floor. Here, comfort, elegance, and practicality seamlessly converge, creating a haven of relaxation for the entire family.
Stepping out of this charming home and discover a sprawling timber decking area enveloping the property, ideal for soaking up the British sunshine. The well-tended garden, adorned with a plethora of blossoms, exudes tranquillity, accentuated by the soothing sounds of a babbling pond. Nestled on the deck, a quaint summer house offers the perfect spot for al fresco relaxation. Meanwhile, the expansive children's play area, complete with bark chippings, promises endless fun for little ones. Embrace the essence of British countryside living in this delightful retreat.
GROUND FLOOR
Hallway
19'7" x 14'4" (5.97m x 4.37m)
Formal Lounge
28'1" x 28'0" (8.56m x 8.53m)
Dining Room
12'4" x 11'9" (3.76m x 3.58m)
Study
10'7" x 8'0" (3.23m x 2.44m)
Living Kitchen
20'8" x 19'2" (6.3m x 5.84m)
Utility Room
17'11" x 5'10" (5.46m x 1.78m)
Garage
18'8" x 17'11" (5.69m x 5.46m)
WC
6'6" x 4'3" (1.98m x 1.3m)
FIRST FLOOR
Landing
18'2" x 17'4" (5.54m x 5.28m)
Bedroom One
17'8" x 17'5" (5.38m x 5.31m)
Walk In Wardrobe
Ensuite 1
10'5" x 9'9" (3.18m x 2.97m)
Ensuite 2
8'8" x 7'8" (2.64m x 2.34m)
Bedroom Two
49'2" x 39'4" (15.00m x 12.00m)
Bedroom Three
19'11" x 12'11" (6.07m x 3.94m)
Bedroom Four
12'2" x 11'9" (3.71m x 3.58m)
Bedroom Five
8'2" x 7'10" (2.49m x 2.39m)
Bathroom
32'9" x 26'2" (10.00m x 8.00m)
Brochures
Brochure 1- COUNCIL TAXA payment made to your local authority in order to pay for local services like schools, libraries, and refuse collection. The amount you pay depends on the value of the property.Read more about council Tax in our glossary page.
- Band: H
- PARKINGDetails of how and where vehicles can be parked, and any associated costs.Read more about parking in our glossary page.
- Yes
- GARDENA property has access to an outdoor space, which could be private or shared.
- Yes
- ACCESSIBILITYHow a property has been adapted to meet the needs of vulnerable or disabled individuals.Read more about accessibility in our glossary page.
- Ask agent
Pownall Avenue, Bramhall, SK7
Add your favourite places to see how long it takes you to get there.
__mins driving to your place
Welcome to a refreshingly different approach... We think differently to standard Estate Agents! As long-standing successful property investors & developers, we appreciate and understand how to add value to properties and happily pass on this knowledge, helping you achieve an exceptional price for your home. For the past decade we have been providing our local community and beyond with a personal, award winning and caring property sales service.
As a client, we welcome you with open arms. We sincerely want you to feel truly valued as we begin this journey together as we hold your hand turning over a new page into a brand new chapter of your life.
Sally, Craig and the team are passionate about treating clients with 100% care and respect at all times. You will be treated just as a close friend or family member would be, with kindness and with absolute integrity, holding your best interests at heart at all times. This starts with an honest valuation based upon facts and our vast experience of selling premium and unique homes.
Your mortgage
Notes
Staying secure when looking for property
Ensure you're up to date with our latest advice on how to avoid fraud or scams when looking for property online.
Visit our security centre to find out moreDisclaimer - Property reference RX383373. The information displayed about this property comprises a property advertisement. Rightmove.co.uk makes no warranty as to the accuracy or completeness of the advertisement or any linked or associated information, and Rightmove has no control over the content. This property advertisement does not constitute property particulars. The information is provided and maintained by Shrigley Rose & Co, North West. Please contact the selling agent or developer directly to obtain any information which may be available under the terms of The Energy Performance of Buildings (Certificates and Inspections) (England and Wales) Regulations 2007 or the Home Report if in relation to a residential property in Scotland.
*This is the average speed from the provider with the fastest broadband package available at this postcode. The average speed displayed is based on the download speeds of at least 50% of customers at peak time (8pm to 10pm). Fibre/cable services at the postcode are subject to availability and may differ between properties within a postcode. Speeds can be affected by a range of technical and environmental factors. The speed at the property may be lower than that listed above. You can check the estimated speed and confirm availability to a property prior to purchasing on the broadband provider's website. Providers may increase charges. The information is provided and maintained by Decision Technologies Limited. **This is indicative only and based on a 2-person household with multiple devices and simultaneous usage. Broadband performance is affected by multiple factors including number of occupants and devices, simultaneous usage, router range etc. For more information speak to your broadband provider.
Map data ©OpenStreetMap contributors.





