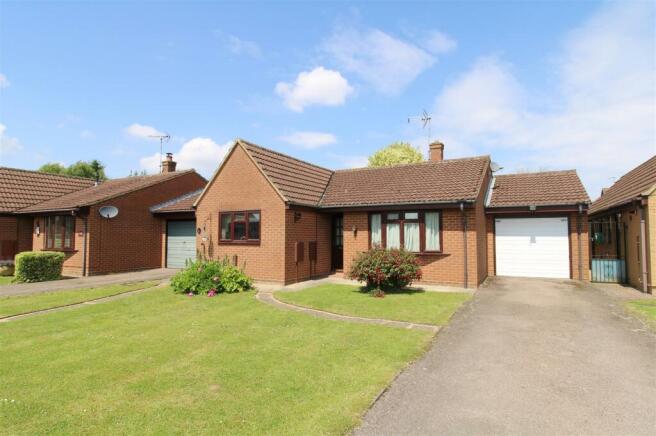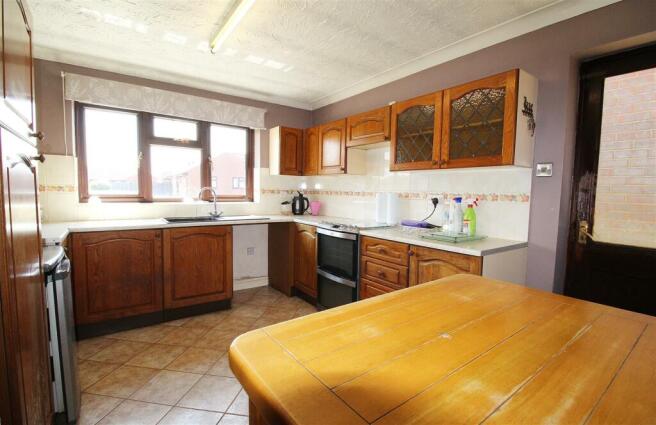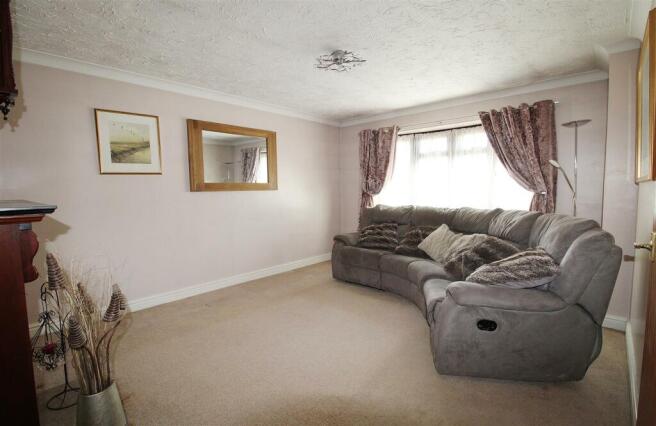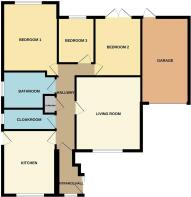
Stanley Drive, Sutton Bridge

- PROPERTY TYPE
Detached Bungalow
- BEDROOMS
3
- BATHROOMS
1
- SIZE
Ask agent
- TENUREDescribes how you own a property. There are different types of tenure - freehold, leasehold, and commonhold.Read more about tenure in our glossary page.
Freehold
Key features
- Conveniently Located 3-Bed Detached Bungalow
- Generous Living Room, Fitted Kitchen, Cloakroom
- Three Well-Proportioned Bedrooms With The Option To Change Bedroom 2 To A Separate Dining Room
- Good-Sized Rear Garden Laid To Lawn With A Copse Of Mature Trees And Bushes And Patio Area
- Driveway Providing Off-Road Parking for 2/3 Vehicles
- Further Space In The Single Integral Garage
- Offered With Vacant Possession And No Forward Chain!
Description
Sutton Bridge has a range of shops and amenities, plus a challenging Golf Course, and a newly constructed Marina on the nearby tidal River Nene. The sea marshes, which fringe the Wash, are just a few miles away, a magnet for bird watchers and energetic dog walkers alike. The busy Market Town of Long Sutton is situated approximately 3 miles away having further amenities, local restaurants and schools etc. There is a regular bus service throughout the day between the larger Market Towns of Spalding and Kings Lynn which is an interesting river port and ancient Market town. Both are about 13 miles away and have onward coach and rail links to London and the North. Sutton Bridge is also within an hours drive of beaches on the North Norfolk coast, and the Royal Sandringham Estate with its country park.
Hallway - 5.02 x 1.04 (16'5" x 3'4") - Coved and textured ceiling. Loft access. Access to storage cupboard. Thermostat. Single power point. Telephone socket. Radiator.
Kitchen - 3.73 x 3.06 (12'2" x 10'0") - Coved and textured ceiling. uPVC double-glazed window to front. Wooden part glazed door to side. Range of matching wall and base units with worktop over. Composite sink and drainer with mixer tap over. Freestanding 'AEG' double oven with gas hob. Under-counter space for washing machine and fridge. Tile splash backs. Power points. TV aerial point. Tiled floor.
Living Room - 4.71 x 3.73 (15'5" x 12'2") - Coved and textured ceiling. uPVC double-glazed window to front. Feature fireplace with marble hearth and wood surround. 2 x wall lights. TV aerial point. Power points.
Cloakroom - 3.16 x 0.97 (max) (10'4" x 3'2" (max)) - Coved and textured ceiling. uPVC double-glazed privacy glass window to side. Pedestal hand basin. Low-level WC.
Bedroom 1 - 3.92 x 3.06 (12'10" x 10'0") - Coved and textured ceiling. uPVC double-glazed window to rear. Double power point. TV aerial socket. Radiator.
Bedroom 2 - 3.51 x 2.69 (11'6" x 8'9") - Coved and textured ceiling. uPVC double-glazed sliding door to patio (broken pane to be replaced). Power points. Radiator.
Bedroom 3 - 2.61 x 2.07 (8'6" x 6'9") - Coved and textured ceiling. uPVC double-glazed window to rear. Power points. Radiator.
Bathroom - 3.06 (max) x 2.11 (10'0" (max) x 6'11") - Coved and textured ceiling. uPVC double-glazed privacy glass window to side. Fully tiled walls. Pedestal hand basin. Low-level WC. Panel bath with twin taps. Electric 'Triton' shower over bath. Shaver socket. Radiator.
Garage - 3.34 x 2.81 (10'11" x 9'2") - Single intergral garage. Up and over garage door. Ideal gas boiler.
Outside - To the rear a fully enclosed garden, laid to lawn and surrounded by various mature trees and bushes. Patio area offering the perfect spot for outdoor dining. Large wooden shed. Wooden storage shed. Dog kennel. Outdoor lighting. Outdoor tap. Hand-gate leading to the front of the property. Laid to lawn with a driveway offering off-road parking spaces for 2/3 vehicles.
Energy Performance Certifcate - EPC Band D. If you would like to view the full EPC, please enquire at our Long Sutton office.
Council Tax - Council Tax Band C. For more information on Council Tax, please contact South Holland District Council on
Services And Further Information - Mains electric, water and drainage are all understood to be installed at this property.
Central heating type - Gas central heating
Broadband and mobile phone coverage can be checked using the following link –
This postcode is deemed as low risk of surface water flooding and low risk of flooding from rivers and the sea. For further information please use the following links -
All material information is given as a guide only and should always be checked and confirmed by your Solicitor prior to exchange of contracts.
Directions - From the Geoffrey Collings Long Sutton office, head south-east on High Street/B1359 for approximately 0.6 miles and continue on to Bridge Road for a further 2.0 miles. Turn right onto Falklands Road. Turn left on to Stanley Drive. The property is on the left-hand side.
FURTHER INFORMATION and arrangements to view may be obtained from the LONG SUTTON OFFICE of GEOFFREY COLLINGS AND CO. Monday to Friday 9.00am to 5.30pm and Saturday 9.00am to 1.00pm.
Please visit for details of our services and all our properties.
Brochures
Stanley Drive, Sutton BridgeBrochure- COUNCIL TAXA payment made to your local authority in order to pay for local services like schools, libraries, and refuse collection. The amount you pay depends on the value of the property.Read more about council Tax in our glossary page.
- Band: C
- PARKINGDetails of how and where vehicles can be parked, and any associated costs.Read more about parking in our glossary page.
- Yes
- GARDENA property has access to an outdoor space, which could be private or shared.
- Yes
- ACCESSIBILITYHow a property has been adapted to meet the needs of vulnerable or disabled individuals.Read more about accessibility in our glossary page.
- Ask agent
Stanley Drive, Sutton Bridge
Add an important place to see how long it'd take to get there from our property listings.
__mins driving to your place
Get an instant, personalised result:
- Show sellers you’re serious
- Secure viewings faster with agents
- No impact on your credit score
Your mortgage
Notes
Staying secure when looking for property
Ensure you're up to date with our latest advice on how to avoid fraud or scams when looking for property online.
Visit our security centre to find out moreDisclaimer - Property reference 33146829. The information displayed about this property comprises a property advertisement. Rightmove.co.uk makes no warranty as to the accuracy or completeness of the advertisement or any linked or associated information, and Rightmove has no control over the content. This property advertisement does not constitute property particulars. The information is provided and maintained by Geoffrey Collings & Co, Long Sutton. Please contact the selling agent or developer directly to obtain any information which may be available under the terms of The Energy Performance of Buildings (Certificates and Inspections) (England and Wales) Regulations 2007 or the Home Report if in relation to a residential property in Scotland.
*This is the average speed from the provider with the fastest broadband package available at this postcode. The average speed displayed is based on the download speeds of at least 50% of customers at peak time (8pm to 10pm). Fibre/cable services at the postcode are subject to availability and may differ between properties within a postcode. Speeds can be affected by a range of technical and environmental factors. The speed at the property may be lower than that listed above. You can check the estimated speed and confirm availability to a property prior to purchasing on the broadband provider's website. Providers may increase charges. The information is provided and maintained by Decision Technologies Limited. **This is indicative only and based on a 2-person household with multiple devices and simultaneous usage. Broadband performance is affected by multiple factors including number of occupants and devices, simultaneous usage, router range etc. For more information speak to your broadband provider.
Map data ©OpenStreetMap contributors.





