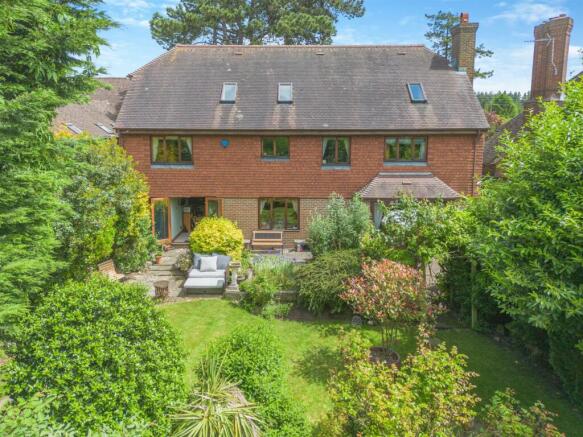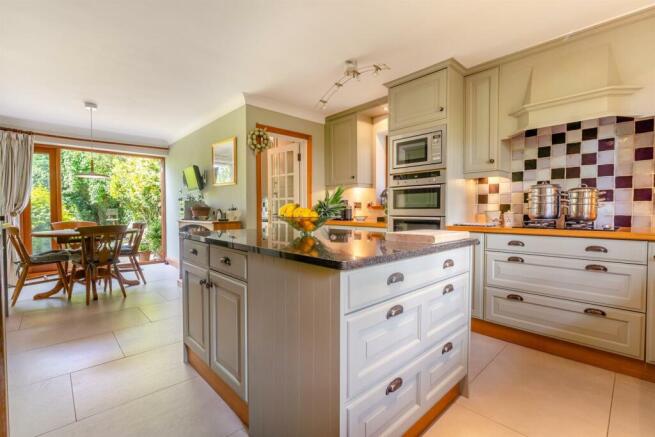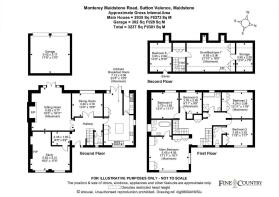6 bedroom detached house for sale
Imposing 3,000sq/ft+ Sutton Valence Residence

- PROPERTY TYPE
Detached
- BEDROOMS
6
- BATHROOMS
3
- SIZE
3,237 sq ft
301 sq m
- TENUREDescribes how you own a property. There are different types of tenure - freehold, leasehold, and commonhold.Read more about tenure in our glossary page.
Freehold
Key features
- £900,000 - £950,000 Guide Price
- Executive Style Residence - In-Excess of 3,000 SQ/FT
- Elegantly Stylish Interiors
- Contemporary Fitted Kitchen & Utility Room
- Three Reception Rooms - Open Fireplaces - Large Study - Gym
- Six/ Seven Bedrooms - Two En-Suite - Family Bathroom
- Large Landscaped Gardens
- Detached Double Garage & Off Road Parking
- Highly Regarded Schooling Options
- Excellent Road & Rail Networks
Description
Fine and Country present Monterey, an imposing executive style residence boasting in-excess of 3,000 square feet.
This detached home, with its attractive mellow brick facade, is situated in the desirable location of Sutton Valence. Spanning three floors, Monterey offers versatile living accommodation of high specification and heritage styling, exuding charm and character. The property features an inglenook fireplace, rich wooden floors, and leaded light windows, all complemented by elegant contemporary interiors. Perfect for entertaining and creating cherished memories with loved ones, this home is ideally suited to busy households, offering ample space to pursue hobbies, work from home, or study.
The generously proportioned contemporary fitted kitchen/breakfast room, complete with integrated appliances and a dedicated utility room, opens onto a beautifully landscaped garden. A formal dining room provides an elegant setting for special occasions, while the sitting room offers a relaxing retreat. The ground floor is completed by a large study and a cloakroom.
Ascending the attractive staircase, the first floor reveals five generous bedrooms. The principal bedroom serves as a refined retreat, featuring extensive inbuilt wardrobe space and an opulent en-suite. The second bedroom also boasts a luxurious en-suite, while a contemporary family bathroom serves the remaining three bedrooms. The second floor features a sixth bedroom and a seventh bedroom, currently utilised as a gym, along with a large storage room.
Garden
The beautifully landscaped gardens of Monterey offer an oasis, with fine lawns interspersed with an array of mature specimen trees, shrubbery, and herbaceous plants, creating areas for quiet contemplation. The westerly facing patio at the rear of the property affords an idyllic spot for al fresco dining, overlooking an attractive decorative pond.
Parking & Garaging
A five-bar wooden gate opens to a brick-paved driveway, providing ample parking for numerous vehicles. A detached brick-built double garage offers secure parking and useful storage.
Location
Sutton Valence is a stunning location south of Maidstone, offering far-reaching views across the Weald. Local amenities include private and state schools, village shops, a beautiful church, two hairdressers, two public houses, a doctor's surgery, playing fields, and a village hall. Nearby, there are two golf courses, local fuel stations with shops, and supermarkets within 5 miles. Sutton Valence private school and a private preparatory school for younger children are in close proximity, along with a range of state primary and secondary schools. Maidstone also offers a choice of selective grammar schools.
The area benefits from excellent transport links, with several mainline stations within a short drive, offering journey times to central London of approximately one hour. The motorway network is conveniently close, with the M20 providing easy access to London, the Channel Ports, the Channel Tunnel terminus at Cheriton.
This exquisite residence is the epitome of luxury living, perfectly blending heritage charm with modern conveniences.
Freehold
Council tax band G
EPC Rating C
Superfast Fibre Broadband & Standard Broadband are available at the property - for more information please look online
For mobile phone coverage please look online
The following utilities are connected:- Electric / gas / mains water / mains sewage / phone / broadband
A small portion of driveway is shared with one other property which provides access to own private driveway
The costs of maintaining this element are shred 50/50 with one neighbouring property
Brochures
Brochure.pdf- COUNCIL TAXA payment made to your local authority in order to pay for local services like schools, libraries, and refuse collection. The amount you pay depends on the value of the property.Read more about council Tax in our glossary page.
- Band: G
- PARKINGDetails of how and where vehicles can be parked, and any associated costs.Read more about parking in our glossary page.
- Garage
- GARDENA property has access to an outdoor space, which could be private or shared.
- Yes
- ACCESSIBILITYHow a property has been adapted to meet the needs of vulnerable or disabled individuals.Read more about accessibility in our glossary page.
- Ask agent
Imposing 3,000sq/ft+ Sutton Valence Residence
Add an important place to see how long it'd take to get there from our property listings.
__mins driving to your place
Get an instant, personalised result:
- Show sellers you’re serious
- Secure viewings faster with agents
- No impact on your credit score
Your mortgage
Notes
Staying secure when looking for property
Ensure you're up to date with our latest advice on how to avoid fraud or scams when looking for property online.
Visit our security centre to find out moreDisclaimer - Property reference 33146842. The information displayed about this property comprises a property advertisement. Rightmove.co.uk makes no warranty as to the accuracy or completeness of the advertisement or any linked or associated information, and Rightmove has no control over the content. This property advertisement does not constitute property particulars. The information is provided and maintained by Fine & Country, Maidstone, Malling & The Weald. Please contact the selling agent or developer directly to obtain any information which may be available under the terms of The Energy Performance of Buildings (Certificates and Inspections) (England and Wales) Regulations 2007 or the Home Report if in relation to a residential property in Scotland.
*This is the average speed from the provider with the fastest broadband package available at this postcode. The average speed displayed is based on the download speeds of at least 50% of customers at peak time (8pm to 10pm). Fibre/cable services at the postcode are subject to availability and may differ between properties within a postcode. Speeds can be affected by a range of technical and environmental factors. The speed at the property may be lower than that listed above. You can check the estimated speed and confirm availability to a property prior to purchasing on the broadband provider's website. Providers may increase charges. The information is provided and maintained by Decision Technologies Limited. **This is indicative only and based on a 2-person household with multiple devices and simultaneous usage. Broadband performance is affected by multiple factors including number of occupants and devices, simultaneous usage, router range etc. For more information speak to your broadband provider.
Map data ©OpenStreetMap contributors.




