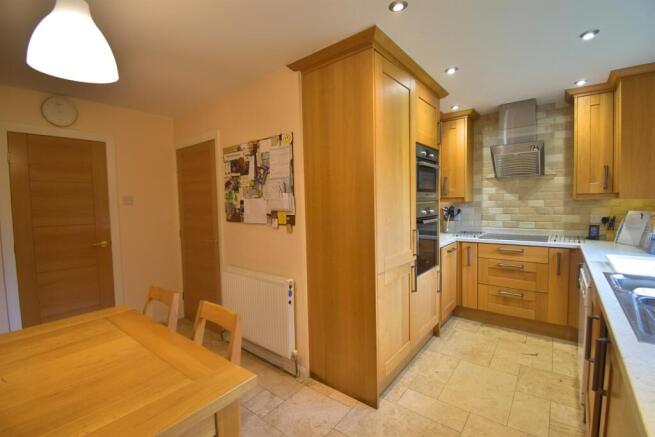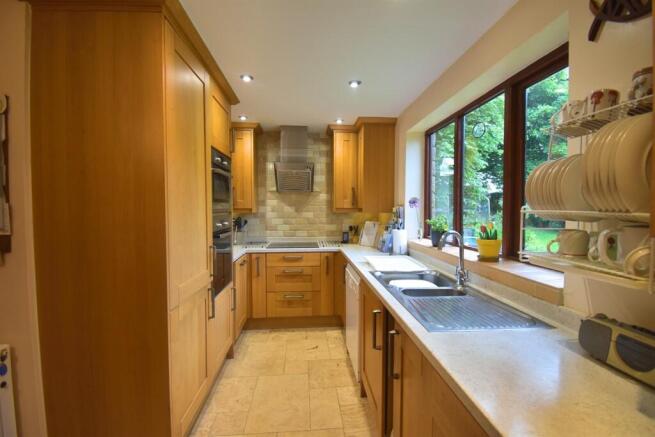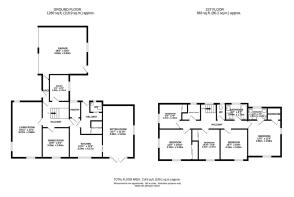Highgate Road, Hayfield, High Peak

- PROPERTY TYPE
Detached
- BEDROOMS
5
- BATHROOMS
3
- SIZE
Ask agent
- TENUREDescribes how you own a property. There are different types of tenure - freehold, leasehold, and commonhold.Read more about tenure in our glossary page.
Freehold
Key features
- AN IMPOSING ARCHITECT DESIGNED DETACHED HOME BUILT CIRCA 1977/1978
- SITUATED WITHIN A PICTURESQUE PLOT OF 2.3 ACRES WITH OUTSTANDING SCENERY
- LOCATED JUST ON THE OUTSKIRTS OF HAYFIELD VILLAGE
- OFFERING VERSATILE ACCOMMODATION OVER TWO LEVELS
- FOUR RECEPTION ROOMS PLUS A FITTED BREAKFAST KITCHEN
- FIVE GENEROUS BEDROOMS, EN-SUITE AND BATHROOM
- FURTHER OFFICE/STUDY SPACE ON THE FIRST FLOOR
- AMPLE DRIVEWAY PARKING PLUS A DOUBLE GARAGE
Description
"Windle Croft" was built in 1977/1978 specifically for the current owners, with flexibility and space in mind. The property is in a prestigious tucked away location, which is reached via a tree lined driveway and is within walking distance of the picturesque and desirable village of Hayfield. There are outstanding countryside walks, horse riding, cycling from the doorstep to the attractions of Kinder Scout, Lantern Pike and Peep O' Day. The grounds of this home extend to approx 2.3 acres with access from the garden to the adjoining field. The property has gas central heating and double glazing throughout. The downstairs accommodation comprises of an entrance porch with access to the garage, which has an inspection pit, hallway, living room with open fireplace, dining room, office, fitted breakfast kitchen with induction hob and walk in pantry. There is a further separate entrance and hallway if required, cloaks/wc, utility/drying room, a spacious sitting room with en suite shower. Upstairs, the first floor landing leads you to five generous bedrooms. The main bedroom has en-suite facilities and a walk-in wardrobe. There is access to a fully boarded side loft via a folding ladder. Three of the other bedrooms have built in wardrobes, whilst the fourth bedroom has a wash hand basin. There is also a family bathroom and a separate w/c and an additional office/study on this floor.
The property is situated in a quiet rural location but within easy access to the village. The driveway, which extends into a large, gated parking and turning area, has access to the double garage. The setting is private with panoramic views of the adjoining countryside and Kinder Scout. There is a private gate from the garden into the field, which also has a field gate access from the A624. The total area of the garden and field is approximately 2.3 acres. The mature garden incorporates flowering borders, a vegetable garden, trees, shrubs and hedging. There is a separate stone-built shed with an electricity supply. The property benefits from Solar panels, which are owned outright, gas central heating and drainage is by septic tank.
The larger towns of New Mills and Glossop, which are a short distance away, offer more comprehensive amenities including bus and rail links. Viewing this property comes recommended to appreciate the location and the flexible space on offer.
Fitted Kitchen/Breakfast Area
Brochures
WindleCroft_WB962648- COUNCIL TAXA payment made to your local authority in order to pay for local services like schools, libraries, and refuse collection. The amount you pay depends on the value of the property.Read more about council Tax in our glossary page.
- Band: G
- PARKINGDetails of how and where vehicles can be parked, and any associated costs.Read more about parking in our glossary page.
- Yes
- GARDENA property has access to an outdoor space, which could be private or shared.
- Yes
- ACCESSIBILITYHow a property has been adapted to meet the needs of vulnerable or disabled individuals.Read more about accessibility in our glossary page.
- Ask agent
Highgate Road, Hayfield, High Peak
Add an important place to see how long it'd take to get there from our property listings.
__mins driving to your place
Get an instant, personalised result:
- Show sellers you’re serious
- Secure viewings faster with agents
- No impact on your credit score



Your mortgage
Notes
Staying secure when looking for property
Ensure you're up to date with our latest advice on how to avoid fraud or scams when looking for property online.
Visit our security centre to find out moreDisclaimer - Property reference 962648. The information displayed about this property comprises a property advertisement. Rightmove.co.uk makes no warranty as to the accuracy or completeness of the advertisement or any linked or associated information, and Rightmove has no control over the content. This property advertisement does not constitute property particulars. The information is provided and maintained by Gascoigne Halman, Whaley Bridge. Please contact the selling agent or developer directly to obtain any information which may be available under the terms of The Energy Performance of Buildings (Certificates and Inspections) (England and Wales) Regulations 2007 or the Home Report if in relation to a residential property in Scotland.
*This is the average speed from the provider with the fastest broadband package available at this postcode. The average speed displayed is based on the download speeds of at least 50% of customers at peak time (8pm to 10pm). Fibre/cable services at the postcode are subject to availability and may differ between properties within a postcode. Speeds can be affected by a range of technical and environmental factors. The speed at the property may be lower than that listed above. You can check the estimated speed and confirm availability to a property prior to purchasing on the broadband provider's website. Providers may increase charges. The information is provided and maintained by Decision Technologies Limited. **This is indicative only and based on a 2-person household with multiple devices and simultaneous usage. Broadband performance is affected by multiple factors including number of occupants and devices, simultaneous usage, router range etc. For more information speak to your broadband provider.
Map data ©OpenStreetMap contributors.




