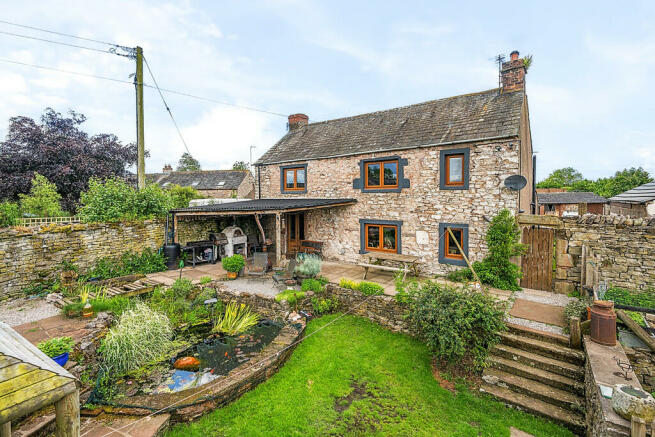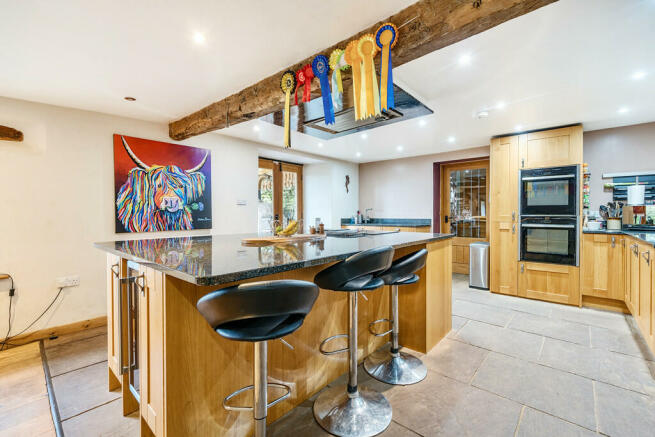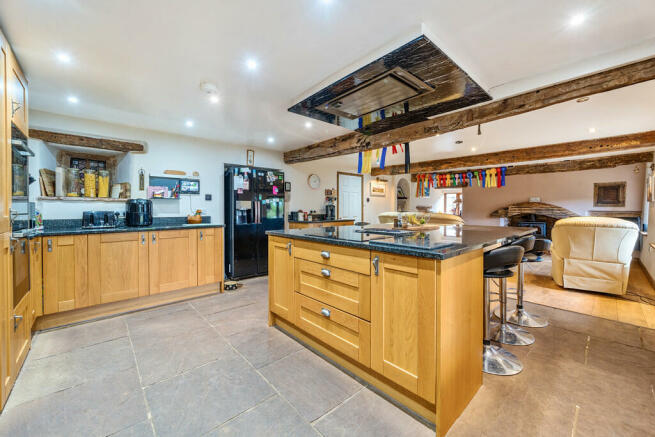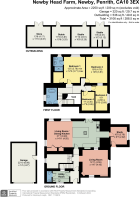Newby Head Farm, Newby, Penrith, Cumbria, CA10 3EX

- PROPERTY TYPE
Detached
- BEDROOMS
4
- BATHROOMS
2
- SIZE
Ask agent
- TENUREDescribes how you own a property. There are different types of tenure - freehold, leasehold, and commonhold.Read more about tenure in our glossary page.
Freehold
Key features
- 4 Bedroom detached house
- Period property with original features & wooden beams
- Living room/ dining kitchen
- Living room & study
- Enclosed garden
- Stables & paddock
- Approximately 0.8 acre site
- Rural location
- Forecourt parking & garage
- Broadband - Superfast 35 Mbps
Description
Steeped in history, this former farmhouse dating back to circa 1650, seamlessly blends period features with contemporary comforts, while offering a unique living experience. As you enter, you'll be greeted by the warmth of underfloor heating on the ground floor, a modern luxury that complements the home's original wooden beams and stone wall features. The property briefly comprises of 4 double bedrooms, living room/ dining kitchen with island breakfast bar, living room, and study. Externally there are three well-maintained stables, store and paddock, forecourt parking and garage.
From Penrith proceed south on the A6 toward Shap and continue through Clifton. Turn left where signposted for Newby. As you enter the village, the entranced lane to the property is located on the right hand side beside the converted barns.
Viewings come highly recommended.
Property Overview
Steeped in history, this former farmhouse dating back to circa 1650, seamlessly blends period features with contemporary comforts, while offering a unique living experience. As you enter, you'll be greeted by the warmth of underfloor heating on the ground floor, a modern luxury that complements the home's original wooden beams and stone wall features. The property briefly comprises of 4 double bedrooms, living room/ dining kitchen with island breakfast bar, living room, and study. Externally there are three well-maintained stables, store and paddock, forecourt parking and garage.
Formerly known as "Newby Stain", the property consists of; Entrance porch with stone wall feature and stone flooring with access into the entrance hallway and utility room. The utility room allows availability for fridge, freezer and washing machine. Wooden effect worktop. Basin with hot and cold taps. Double glazed window to front aspect with stained glass window feature. Tiled flooring. Access into the downstairs WC. The entrance hallway has stone flooring and wooden beams. Wooden stairs lead you to the upper level. There is also a stone feature wall. Access to the cellar, living room and living room/ kitchen. The spacious living room/ dining kitchen along with island is a chef's dream, featuring a sleek black granite worktop that provides ample space for culinary creation. We have been advised the kitchen has solid oak wall and base units. Integrated electric Induction hob, double oven and extractor. Integrated dishwasher and wine chiller. Availability for free standing fridge/ freezer. Stainless steel sink with hot and cold taps, including hot water tap. Patio doors lead onto the rear aspect providing access into the study. Stone flooring. The living room area has three double glazed windows, two the rear aspect, and one to the side aspect. Log burner, surround and wooden beams, making this the ideal space for entertaining guests or perfect for those cosy evenings. We have been advised the flooring is engineered oak. Leading from the kitchen into the study, where there is access to the front aspect. Worktop and storage with availability for a further fridge/ freezer. Wooden beams, stone flooring with double glazed window to side aspect. Leading from the hallway into the living room, please note some taller individuals may need to dip as you enter. The living room which is generous in size features wooden beams, log burner and surround. There is access into the kitchen, which is currently not used by the current owners. Double glazed window to side aspect, with stained glass feature looking into the kitchen. Stone flooring.
The first floor comprises of 4 double bedrooms and family bathroom. Bedroom 1 is a large double bedroom with walk in wardrobe, high pitched ceiling, wooden beams and En- suite. Double glazed window to rear aspect. Carpet flooring. Three piece En-suite with walk in shower, WC and basin with hot and cold taps. Heated towel rail. Double glazed window to rear aspect. Tiled flooring. Bedroom 2 is also a large double bedroom with stone wall feature and wooden beams. Double glazed window to rear aspect. Carpet flooring. Bedroom 3 is a good sized double bedroom with stone wall feature and storage cupboard. Double glazed window to front aspect. Carpet flooring. Bedroom 4 is a double bedroom with high ceiling and wooden beams. Small double glazed window to front aspect. Carpet flooring. Three piece family bathroom with stone wall feature with original stone markings. Free standing bath with hot and cold taps, WC and basin with hot and cold taps. Double glazed window to side aspect. Wooden flooring.
Accommodation with approx. dimensions
Ground Floor
Entrance Porch
Entrance Hallway
Living Room/Dining Kitchen 31'1" x 14'11" (9.48m x 4.55m)
Living Room 14'11" x 14'7" (4.55m x 4.45m)
Study 10'5" x 9'7" (3.18m x 2.92m)
Utility Room
Downstairs WC
First Floor
Bedroom One 12'5" min x 12'2" max (3.78m min x 3.71m max)
En-suite
Bedroom Two 15'8" x 12'6" (4.48m x 3.81m)
Bedroom Three 15'1" x 8'10" (4.60m x 2.69m)
Bedroom Four 11'0" x 7'5" (3.35m x 2.26m)
Bathroom
Outside:
Three well-maintained stables, store and paddock, ideal for equestrian enthusiasts or those simply seeking a bit of extra space. The outdoor area offers endless possibilities, whether you dream of keeping horses, starting a small farm, or creating a beautiful garden retreat.
Rear garden with patio area for alfresco dining, grassed area, wildlife pond, shrubbery, trees, hot tub and pergola. The stone wall boundary adds a touch of rustic charm with access to the paddock, where the current owners have their horses.
Forecourt parking with detached garage.
Garage 22'10" x 14'0" (6.69m x 4.27m)
Stables 11'10" x 10'8" (3.61m x 3.25m)
11'10" x 10'8" (3.61m x 3.25m)
11'6" x 10'3" (3.51m x 3.12m)
Store 13'8" x 11'10" (4.17m x 3.61m)
Rights of Way
We have been advised the neighbouring properties have a Right of Way over the entrance driveway.
Services
Mains electricity, mains water. Septic tank. Oil fired heating with underfloor heating to the ground floor.
Tenure
Freehold
Age and Construction
We have been advised the property dates back to circa 1755 and is of stone and slate construction. Also, that the property has been owned by only 3 families in that time.
Council Tax
Westmorland & Furness Council
Band E
Broadband Speed
Superfast 35 Mbps available.
Energy Performance Rating
Band D
Viewings
By appointment with Hackney and Leigh's Penrith office.
What3Words Location
aimed.cheater.submit
Price
£550,000
Anti-Money Laundering Regulations (AML) Please note that when an offer is accepted on a property, we must follow government legislation and carry out identification checks on all buyers under the Anti-Money Laundering Regulations (AML). We use a specialist third-party company to carry out these checks at a charge of £42.67 (inc. VAT) per individual or £36.19 (incl. vat) per individual, if more than one person is involved in the purchase (provided all individuals pay in one transaction). The charge is non-refundable, and you will be unable to proceed with the purchase of the property until these checks have been completed. In the event the property is being purchased in the name of a company, the charge will be £120 (incl. vat).
Brochures
Brochure- COUNCIL TAXA payment made to your local authority in order to pay for local services like schools, libraries, and refuse collection. The amount you pay depends on the value of the property.Read more about council Tax in our glossary page.
- Band: E
- PARKINGDetails of how and where vehicles can be parked, and any associated costs.Read more about parking in our glossary page.
- Garage
- GARDENA property has access to an outdoor space, which could be private or shared.
- Yes
- ACCESSIBILITYHow a property has been adapted to meet the needs of vulnerable or disabled individuals.Read more about accessibility in our glossary page.
- Ask agent
Newby Head Farm, Newby, Penrith, Cumbria, CA10 3EX
Add an important place to see how long it'd take to get there from our property listings.
__mins driving to your place
Get an instant, personalised result:
- Show sellers you’re serious
- Secure viewings faster with agents
- No impact on your credit score
Your mortgage
Notes
Staying secure when looking for property
Ensure you're up to date with our latest advice on how to avoid fraud or scams when looking for property online.
Visit our security centre to find out moreDisclaimer - Property reference 100251031027. The information displayed about this property comprises a property advertisement. Rightmove.co.uk makes no warranty as to the accuracy or completeness of the advertisement or any linked or associated information, and Rightmove has no control over the content. This property advertisement does not constitute property particulars. The information is provided and maintained by Hackney & Leigh, Penrith. Please contact the selling agent or developer directly to obtain any information which may be available under the terms of The Energy Performance of Buildings (Certificates and Inspections) (England and Wales) Regulations 2007 or the Home Report if in relation to a residential property in Scotland.
*This is the average speed from the provider with the fastest broadband package available at this postcode. The average speed displayed is based on the download speeds of at least 50% of customers at peak time (8pm to 10pm). Fibre/cable services at the postcode are subject to availability and may differ between properties within a postcode. Speeds can be affected by a range of technical and environmental factors. The speed at the property may be lower than that listed above. You can check the estimated speed and confirm availability to a property prior to purchasing on the broadband provider's website. Providers may increase charges. The information is provided and maintained by Decision Technologies Limited. **This is indicative only and based on a 2-person household with multiple devices and simultaneous usage. Broadband performance is affected by multiple factors including number of occupants and devices, simultaneous usage, router range etc. For more information speak to your broadband provider.
Map data ©OpenStreetMap contributors.




