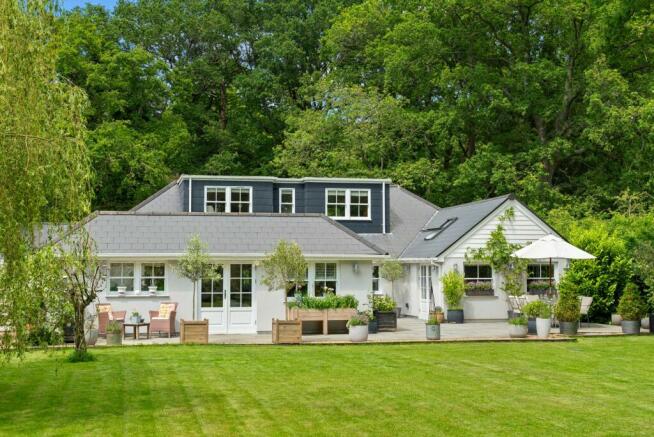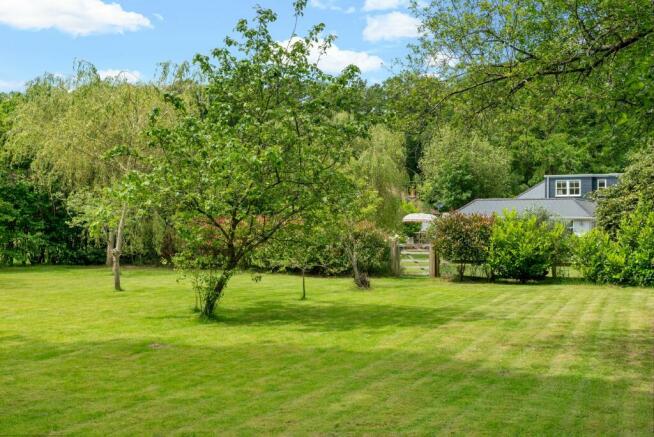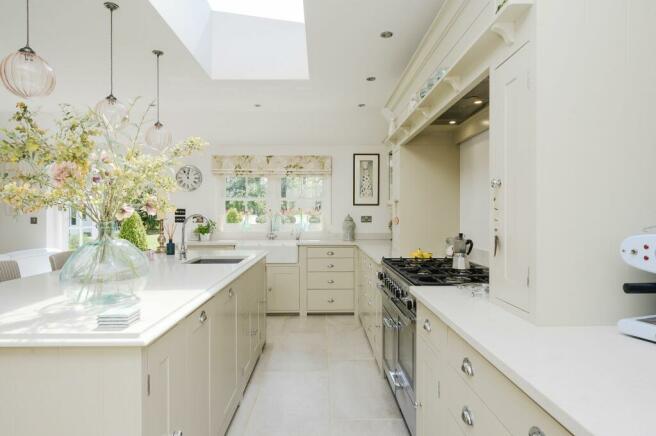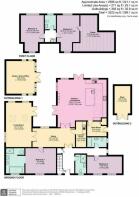
Green Lane, West Horsley, GU23

- PROPERTY TYPE
Detached
- BEDROOMS
4
- BATHROOMS
3
- SIZE
3,222 sq ft
299 sq m
- TENUREDescribes how you own a property. There are different types of tenure - freehold, leasehold, and commonhold.Read more about tenure in our glossary page.
Freehold
Key features
- Detached family home
- Four bedrooms, three bathrooms
- Extensively refurbished in recent years
- Shaker style Neptune open plan kitchen
- Within easy reach of East Horlsey train station & village - 1.3miles
- Underfloor heating
- Spectacular south facing landscaped gardens and plot extending to circa 0.8acres
- Quiet rural location bordering West Horsley
- Summer house with internet connection
- EPC: C
Description
The Property:
Green Lane House offers the best of both worlds, being located in a secluded rural setting, and at the same time, within easy reach of Horsley train station and village, which offers a wide range of local amenities. Entering the property, you step into an elegant and bright entrance hall with glazed double doors leading through to all main living areas, along with the principal bedroom and guest bedroom. The property has been beautifully decorated and there is an abundance of natural light, which is continued throughout.
From the entrance hall there is a downstairs shower room with WC. The guest bedroom can also be found with family bathroom opposite. Moving through into the inner hallway, which is also used as a study area, you can access the principal bedroom, sitting room, kitchen/breakfast room and laundry room. The main sitting room has a wonderful vaulted ceiling and enjoys views over the gardens with its triple aspect. There is also access out to the gardens and terrace via French doors. The principal bedroom is a fabulous size and benefits from an en-suite bathroom. The en-suite features beautiful fitted furniture from Neptune, double sink, oversized bath and walk-in shower, along with a low-level wall hung WC.
The heart of Green Lane House is undoubtedly the fabulous, double aspect open plan kitchen/family room. The Shaker style-inspired Neptune kitchen is finished to an exceptional standard and has an array of stylish features, including a central island, quartz marble worktops and a built-in larder. A laundry room, also with Neptune furniture, and a separate boot room complete the ground floor accommodation. The timber stairs in the entrance hall take you to the first floor comprising two further good size bedrooms with eaves storage and a cloakroom in-between.
Outside:
Externally to the rear are the glorious south facing gardens with three separate areas. Directly outside the house is the beautifully landscaped terrace, spanning the width of the property. This overlooks the main garden are and has several seating areas. The central lawn is bordered by a variety of shrubs and flowers. There is also a small section with raised beds, perfect for growing your own vegetables. In this section you also have a superb summer house/studio, which would make an ideal home office. Separated by a wooden fence and gate is the Orchard Garden which would be the perfect space for hosting garden parties. The Orchard Garden is large enough to fit a tennis court or even a swimming pool; STPP. The third section of the garden is the bluebell woodland area which in turn backs onto a nursery. As well as the rear garden, the front garden is well-maintained and bordered by lush vegetation and a high degree of landscaping, giving you total privacy.
Location:
Green Lane House borders the semi-rural village s of East & West Horsley, between Guildford and Leatherhead. Located north of the Surrey Hills and on the edge of the North Downs, West Horsley is perfectly placed to enjoy the best of green open spaces. The village centre provides a host of local amenities such as a newsagents, butchers, bakery, supermarket and wine shop, with additional shopping facilities in nearby Guildford and Woking. East Horsley has a wide range of excellent transport links and is well connected; A3, M25 and M3 are easily accessible and makes travelling to neighbouring towns including London, effortless. Nearby Horsley railway station provides journey times to London Waterloo in 52 minutes, whilst journey times to Guildford are as little as 13 minutes.
EPC: C - Council Tax Band: G - Freehold – Guildford Borough Council
EPC Rating: C
- COUNCIL TAXA payment made to your local authority in order to pay for local services like schools, libraries, and refuse collection. The amount you pay depends on the value of the property.Read more about council Tax in our glossary page.
- Band: G
- PARKINGDetails of how and where vehicles can be parked, and any associated costs.Read more about parking in our glossary page.
- Ask agent
- GARDENA property has access to an outdoor space, which could be private or shared.
- Private garden
- ACCESSIBILITYHow a property has been adapted to meet the needs of vulnerable or disabled individuals.Read more about accessibility in our glossary page.
- Ask agent
Energy performance certificate - ask agent
Green Lane, West Horsley, GU23
Add an important place to see how long it'd take to get there from our property listings.
__mins driving to your place
Your mortgage
Notes
Staying secure when looking for property
Ensure you're up to date with our latest advice on how to avoid fraud or scams when looking for property online.
Visit our security centre to find out moreDisclaimer - Property reference 88ccca59-e343-4b56-979f-d7d5da0be918. The information displayed about this property comprises a property advertisement. Rightmove.co.uk makes no warranty as to the accuracy or completeness of the advertisement or any linked or associated information, and Rightmove has no control over the content. This property advertisement does not constitute property particulars. The information is provided and maintained by Davies Property Partners, Cobham. Please contact the selling agent or developer directly to obtain any information which may be available under the terms of The Energy Performance of Buildings (Certificates and Inspections) (England and Wales) Regulations 2007 or the Home Report if in relation to a residential property in Scotland.
*This is the average speed from the provider with the fastest broadband package available at this postcode. The average speed displayed is based on the download speeds of at least 50% of customers at peak time (8pm to 10pm). Fibre/cable services at the postcode are subject to availability and may differ between properties within a postcode. Speeds can be affected by a range of technical and environmental factors. The speed at the property may be lower than that listed above. You can check the estimated speed and confirm availability to a property prior to purchasing on the broadband provider's website. Providers may increase charges. The information is provided and maintained by Decision Technologies Limited. **This is indicative only and based on a 2-person household with multiple devices and simultaneous usage. Broadband performance is affected by multiple factors including number of occupants and devices, simultaneous usage, router range etc. For more information speak to your broadband provider.
Map data ©OpenStreetMap contributors.








