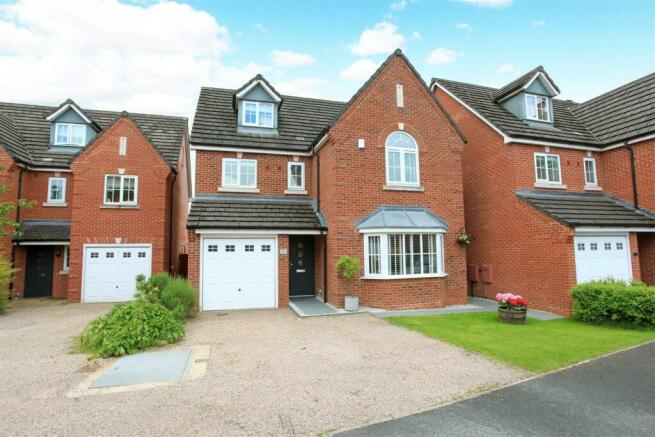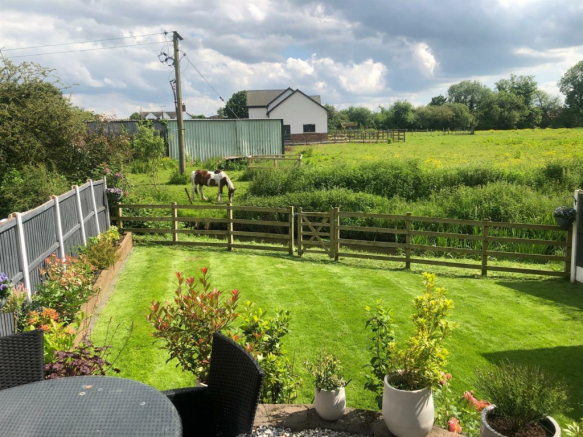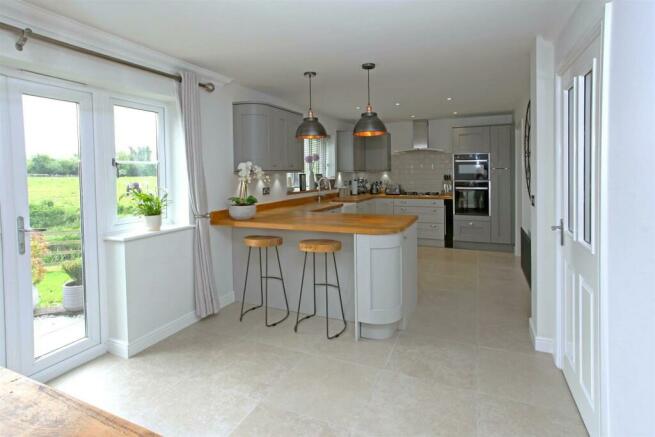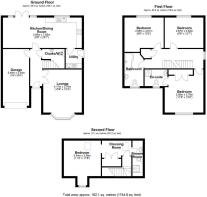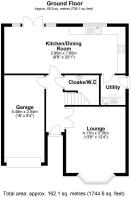
Brook View, Newport

- PROPERTY TYPE
Detached
- BEDROOMS
4
- BATHROOMS
3
- SIZE
Ask agent
- TENUREDescribes how you own a property. There are different types of tenure - freehold, leasehold, and commonhold.Read more about tenure in our glossary page.
Freehold
Description
**No Upward Chain** - In brief, the property is arranged to include a lounge, kitchen-diner, utility and cloakroom / WC to the ground floor with first floor comprising three double bedrooms (one with en-suite) and a family bathroom. The second floor is entirely set out to the principal bedroom complete with dressing area and en-suite. Externally, there is driveway parking to front leading to an integral garage. Side access to the very pleasant rear garden landscaped to patio and lawn areas with a Brook at the end of the garden.
The property is ideally placed, close to lovely countryside walks yet within walking distance of Newport town centre. There are highly regarded schools in Newport, all with excellent OFSTED ratings, including two selective secondary schools, along with a selection of independent shops, larger chain style shops and supermarkets, as well as a variety of leisure facilities. Regular bus services run from the centre of Newport to the larger towns of Telford (10 miles) and Stafford (16 miles) with their mainline train stations, wider range of shops and leisure facilities. Commuting to Chester, Shrewsbury, Wolverhampton or Birmingham would be possible as there is to easy access to the main road network from Newport.
The double glazed and centrally heated accommodation is set out in further detail below;
Entrance Hall - Staircase leading to the first floor landing. Radiator and tiled flooring. Internal door to Garage.
Cloakroom / Wc - Having a low-level flush WC and wall mounted wash basin. Porcelain tiled floor and spotlights.
Lounge - 4.17 x 3.76 (13'8" x 12'4") - A lovely well proportioned room with double glazed walk-in bay window to the front. Central inset contemporary fireplace incorporating a gas fire with marble effect heath and surround.
Full-Width Kitchen-Diner - 7.65 x 2.95 (25'1" x 9'8") - Stunning kitchen refitted in November 2017, having wall and base units comprising cupboards and drawers with shaker style fronts finished with wood block work surfaces over. Integrated double oven, wine cooler, dishwasher and fridge-freezer. Porcelain Belfast sink and 5 ring gas hob with filter extractor hood over. Breakfast bar with drop lamps above. Rear aspect uPVC double glazed window and patio doors to rear garden. Two radiators. Door to...
Utility Room - Matching base cupboards to Kitchen with inset stainless steel sink unit. Recess for washing machine. Wall mounted cupboard housing central heating boiler. uPVC framed double glazed door to side path and rear garden.
Staircase from the Entrance Hall rises to the first floor Landing.
Second Bedroom - 3.78 x 3.56 (12'4" x 11'8") - A large double bedroom having a lovely feature arch window to the front. Built-in double wardrobe and two radiators.
En-Suite - Beautifully refitted having fully tiled walls and floor. Walk-in shower with mains feed rainfall shower head and jets. Low-level flush WC and wash hand basin with cupboard below. Chrome towel radiator and front aspect uPVC double glazed window. Underfloor heating.
Third Bedroom - 4.01 x 2.95 (13'1" x 9'8") - Having a built-in full-height double wardrobe with sliding doors. uPVC double glazed window with outlook to rear garden, brook and grazing land. Radiator.
Fourth Bedroom - 2.97 x 3.84 (9'8" x 12'7") - Half-height painted panelled effect finish to walls. uPVC double glazed window with outlook to rear garden, brook and grazing land. Radiator.
Family Bathroom - Refitted bathroom with half height tiled walls and patterned tiled flooring. Panelled bath with handheld shower. Pedestal wash basin and low-level flush WC. Front aspect uPVC double glazed window and towel radiator.
Staircase from the first floor Landing rises to a door opening into...
Main Bedroom - 3.56 x 3.44 (11'8" x 11'3") - Generous sized double bedroom with front aspect uPVC double glazed window, rear aspect skylight and radiator. Dressing area with built-in double wardrobe and rear aspect sky light. Eaves storage and hatch to loft. Door to...
En-Suite - Being partially tiled with shower cubicle. Low-level flush WC and pedestal wash basin. Side aspect uPVC double glazed window and radiator.
Garage - 5.49 x 2.54 (18'0" x 8'3") - Up and over door. Power and light.
Outside - To the front there is parking on a stone driveway, lawn to the side. Gated side access leads to the south east aspect rear garden, with immediate outlook to grazing land. Neatly landscaped to raised patio with steps down to the lawn. Garden shed, outside lighting and external tap. The property is understood to include part of the brook at the end of the garden.
Additional Information - COUNCIL TAX: We are advised by the Local Authority, Telford & Wrekin Council, that the property is in Band: E
EPC RATING: C (75)
TENURE: We are advised by the Vendor, that the property is held Freehold and vacant possession will be given upon completion.
SERVICES: We understand that mains water, electricity, gas and drainage are connected.
BROADBAND AND MOBILE SERVICES: We understand that broadband and mobile phone service is available at this property. Please check for details.
ADDITIONAL CHARGES: We understand that a service charge of £394.73 PA is payable to Islington Close (phase 2) management company LTD for private roads and gates.
RIGHTS AND RESTRICTIONS: The vendor is not aware of any.
FLOODING ISSUES: The property has not flooded in the last 5 years.
PLANNING PERMISSIONS/DEVELOPMENTS: The vendor is not aware.
COAL FIELDS/MINING: We do not believe the property is affected.
VIEWING: Strictly by prior appointment with the Agents. Tel: Email:
Agents Notes - 1. Whilst we endeavour to make our sales details accurate and reliable, if there is any point which is of particular importance to you, if you wish to ask a specific question about this property, please speak to the sales advisor who has inspected the property and we will try to check the information for you.
The information in these property details is believed to be accurate but Tempertons does not give, nor does any Partner or employee have authority to give, any warranty as to the accuracy of any statement, written, verbal or visual. You should not rely on any information contained herein.
2. Please note that we have not tested the equipment/appliances and services in the property. Interested applicants are advised to commission their own appropriate investigations before formulating their offer to purchase.
3. Our room sizes are quoted in metres on a wall-to-wall basis to the nearest one tenth of a metre. The imperial equivalent is only intended as an approximate guide for those not yet conversant with metric measurements. Measurements should not be used for ordering fitments, new carpets or furniture etc.
4.The text, photographs and plans are for guidance only and are not necessarily comprehensive. It should not be assumed that the property has all necessary planning, building regulation or other consents and potential purchasers must satisfy themselves by inspection or otherwise.
5. AML Regulations: to ensure compliance with the latest Anti Money Laundering Regulations, all intending purchasers will be asked to produce identification documents prior to the issue of sale confirmation.
HOMEBUYERS SURVEYS AND VALUATIONS undertaken by Chartered Surveyors with considerable experience in preparing a wide range of surveys and valuations, to suit all requirements. Details of fees given without obligation.
PROPERTY LETTING – Tempertons have considerable experience in the Letting and Management of all types of residential property. Further details given without obligation.
Brochures
Brook View, Newport- COUNCIL TAXA payment made to your local authority in order to pay for local services like schools, libraries, and refuse collection. The amount you pay depends on the value of the property.Read more about council Tax in our glossary page.
- Band: E
- PARKINGDetails of how and where vehicles can be parked, and any associated costs.Read more about parking in our glossary page.
- Yes
- GARDENA property has access to an outdoor space, which could be private or shared.
- Yes
- ACCESSIBILITYHow a property has been adapted to meet the needs of vulnerable or disabled individuals.Read more about accessibility in our glossary page.
- Ask agent
Brook View, Newport
Add your favourite places to see how long it takes you to get there.
__mins driving to your place
Explore area BETA
Newport
Get to know this area with AI-generated guides about local green spaces, transport links, restaurants and more.
Powered by Gemini, a Google AI model




Our Newport Branch
At Tempertons, we are passionate about the property business, but perhaps more importantly we want to deliver excellent customer service. We treat our customers with integrity and respect which means giving them all the facts and information they need to know in order to make informed decisions with regards to their properties.
We are an independent Estate Agency committed to providing an exceptional level of service covering Newport, Telford and surrounding areas. Tempertons offer a wealth of local knowledge and experience with a team of helpful staff and three Chartered Surveyors, all of whom have a successful track record as well as a lifetime of living in the local area.
Established in 1966 we have adapted in response to the changing needs of Telford and to the times in which we live. In 2020 we centralised our operations, with sales and lettings now being run from our Newport office. We are proud to have been chosen to represent The Guild of Property Professionals, as the only Guild Agent in Newport.
Our Partners, Nicholas Hughes MRICS, and Andrew Temperton MRICS, together with Andrew's uncle, Ron Temperton MRICS have between them over 100 years of experience within the property industry. We are a family firm exceptionally enthusiastic and passionate with a highly motivated team having a personal interest in achieving the best results for our clients whilst remaining focused on ensuring the highest service standards and maintaining regular contact at all times. This together with expert negotiating skills, sound local knowledge and superb marketing enables us to offer a service of which we are proud.
As well as having our own easy to use internet website we also subscribe to many key national property portals to ensure we fully maximise the coverage of your home. We can provide quality brochures with floor plans, stylish photographs and even aerial shots from a drone, to suit your requirements.
We look forward to welcoming you into our offices where you will be assured of a warm welcome from all our staff.
Your mortgage
Notes
Staying secure when looking for property
Ensure you're up to date with our latest advice on how to avoid fraud or scams when looking for property online.
Visit our security centre to find out moreDisclaimer - Property reference 33149869. The information displayed about this property comprises a property advertisement. Rightmove.co.uk makes no warranty as to the accuracy or completeness of the advertisement or any linked or associated information, and Rightmove has no control over the content. This property advertisement does not constitute property particulars. The information is provided and maintained by Tempertons, Newport. Please contact the selling agent or developer directly to obtain any information which may be available under the terms of The Energy Performance of Buildings (Certificates and Inspections) (England and Wales) Regulations 2007 or the Home Report if in relation to a residential property in Scotland.
*This is the average speed from the provider with the fastest broadband package available at this postcode. The average speed displayed is based on the download speeds of at least 50% of customers at peak time (8pm to 10pm). Fibre/cable services at the postcode are subject to availability and may differ between properties within a postcode. Speeds can be affected by a range of technical and environmental factors. The speed at the property may be lower than that listed above. You can check the estimated speed and confirm availability to a property prior to purchasing on the broadband provider's website. Providers may increase charges. The information is provided and maintained by Decision Technologies Limited. **This is indicative only and based on a 2-person household with multiple devices and simultaneous usage. Broadband performance is affected by multiple factors including number of occupants and devices, simultaneous usage, router range etc. For more information speak to your broadband provider.
Map data ©OpenStreetMap contributors.
