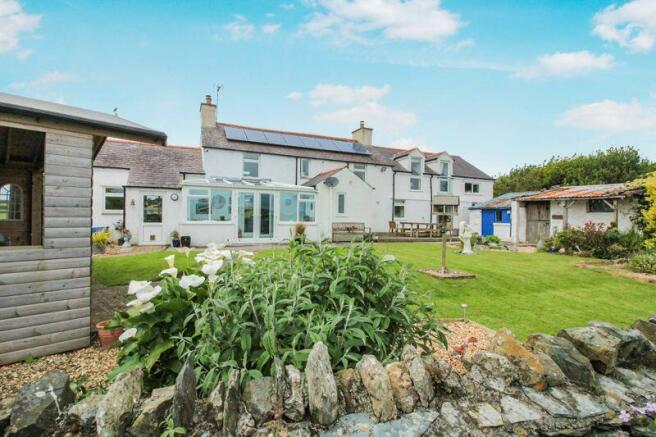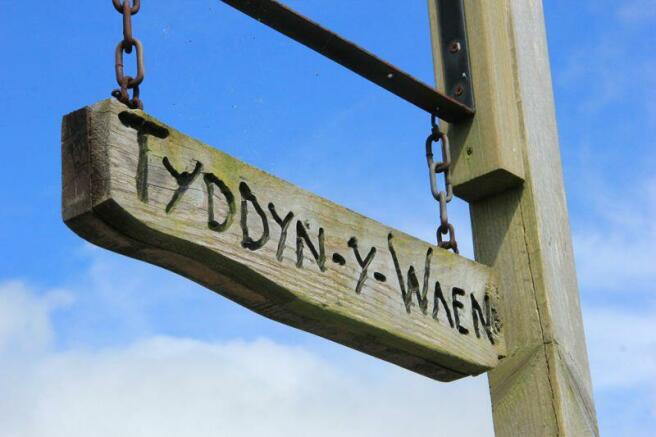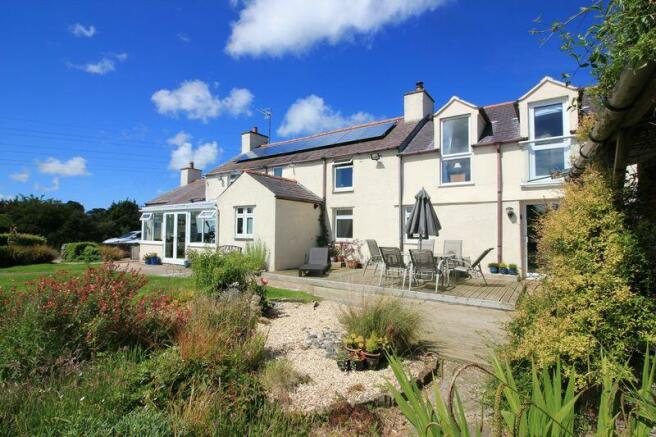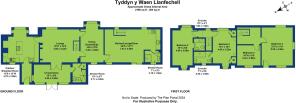Mountain Road, Amlwch

- PROPERTY TYPE
Detached
- BEDROOMS
4
- BATHROOMS
4
- SIZE
Ask agent
- TENUREDescribes how you own a property. There are different types of tenure - freehold, leasehold, and commonhold.Read more about tenure in our glossary page.
Freehold
Key features
- Stunning Country 8.5 Acre Smallholding/Farmhouse
- Large 4 Bedroom Family House or House & Annexe/Income Potential
- Enjoying Wide Country Views in Lovely Off Road Position
- Range of Outbuildings, Summer House & Hot Tub
- Extensive Gardens, Land/Paddocks Orchards, Woods and Large Pond
- Main Section:- 2 Reception Rooms, Fitted Kitchen, Conservatory,
- G/f shower room, 2 f/f Bedrooms, En Suite Bathroom, dressing room
- Annexe with Lounge/Diner/Kitchen, Shower Room, 2 Bedrooms
- 2 LPG Gas Central Heating Systems, PVCu Double Glazing, EPC 'G'
- Solar Panels & Annual Income
Description
Directions
From the Agents office, turn right then left onto the A5025 in the direction of Cemaes Bay. On reaching the roundabout take the first exit off in the direction of Llanfechell. Continue for approximately half a mile and take the left turn for Llanfechell. On reaching the village take a right turn just before the 'Cefn Glas' public house. Continue for approximately half a mile and the lane to Tyddyn Y Waen can be seen on the left. If you reach the sign for Mynydd Mechell you have gone too far.
Main House
PVCu double glazed door to:-
Porch
4' 7'' x 3' 10'' (1.4m x 1.18m)
Glazed door to:-
Farmhouse Kitchen
15' 5'' x 11' 11'' (4.7m x 3.64m)
Extensively refitted with a good range of contemporary style fitted base and wall units including a central feature of a large island unit with cupboards and extended table worktop, solid timber top and inset 5 ring hob, separate fitted solid timber worktops with inset ceramic sink unit, extensive units with mosaic splash-backs including fridge/freezer, display units, Bay with PVCu double glazed window and radiator, double glazed window, exposed beams and vaulted ceiling with clothes horse, beamed open cog loft area, multi fuel room heater.
Lounge
15' 11'' x 14' 6'' (4.86m x 4.42m)
Fireplace recess and multi fuel room heater on quarry tiled hearth with 2 side glass display cupboards, PVCu double glazed window, double glazed patio doors to Conservatory, 2 radiators, spindled open staircase to 1st floor, timber door and glazed door to Dining Room.
Super Shower room
6' 11'' x 6' 7'' (2.11m x 2.0m)
Superbly refitted with a large walk in shower cubicle with mains fed shower and rainfall head, quality vanity unit/wash basin and concealed cistern w.c., fashionable wall and floor tiling, heated towel rail/radiator, downlighters, double glazed window, built in cupboard with gas central heating boiler.
Conservatory
16' 1'' x 7' 5'' (4.9m x 2.26m)
Double glazed patio doors to rear, laminate floor.
Dining Room/Study
14' 5'' x 10' 6'' (4.4m x 3.2m)
Bay with PVCu double glazed windows, rear PVCu double glazed windows, 2 radiators, door to Annex. Built in cupboard.
First Floor
First Floor Landing
PVCu double glazed window.
Master Bedroom 1
14' 7'' x 10' 7'' (4.45m x 3.22m)
2 PVCu double glazed windows, fitted bedroom furniture inc. wardrobes and over-bed storage cupboard, radiator, loft access.
En Suite Shower room
7' 7'' x 5' 5'' (2.3m x 1.65m)
Re-fitted with a large walk in shower enclosure with mains fed shower and rainfall head, vanity wash hand basin and unit, concealed cistern W.C. , mirrored cabinet, part tiled walls, PVCu double glazed window, heated towel rail/radiator, tiled floor.
Bedroom 2
15' 1'' x 8' 6'' (4.6m x 2.6m)
2 PVCu double glazed windows, radiator.
En-Suite Dressing room
5' 11'' x 4' 7'' (1.8m x 1.4m)
Annexe/Section 2
Lounge/Kitchen/Diner
24' 5'' x 14' 11'' (7.43m x 4.55m)
Lounge area with raised slate hearth and multi fuel room heater, spindled open timber staircase to 1st floor, 2 radiators,3 PVCu double glazed windows, Sliding PVCu double glazed patio doors to rear, doorway to main house.
Kitchen area with range of contemporary fitted base units including timber grain effect worktops and inset stainless steel single drainer sink unit, built in electric oven and LPG gas hob, integral fridge, wall mounted LPG gas central heating boiler.,
Shower Room
7' 1'' x 5' 6'' (2.15m x 1.67m)
Shower cubicle and mains fed shower, vanity unit with wash hand basin, cloe coupled W.C. , ladder style towel rail/radiator, tiled floor, PVCu double glazed window.
Annexe First Floor
First Floor Landing
10' 10'' x 7' 2'' (3.3m x 2.18m)
PVCu double glazed window.
Bedroom 3
14' 1'' x 17' 3'' (4.3m x 5.25m)
2 PVCu double glazed windows, arched PVCu double glazed window, PVCu double glazed door to Juliet balcony, radiator.
Bedroom 4
10' 10'' x 9' 9'' (3.3m x 2.98m)
PVCu double glazed picture window, radiator.
Outside
Long drive leads to 2 open courtyard and parking areas.
Outbuildings Comprises
Modern Open Barn/Machinery Shed
41' Nissen Hut
Open Summer House & Hot Tub
Summer House/Home office or Gym with power and WIFI
Stone Store Outbuildings and W.C.
Former stone built Pig stys/Kennels
Small Stables
Gardens
The gardens are partly a raised front section to grass with rear formal gardens partly to grass, rockery, flower beds, decking seating areas and sheltered seating areas.
The land comprises a variety of wooded areas and meandering paths around a large idyllic lake where flora and fauna abound. The lake has lovely natural areas.
To the front side of the property are 3 well enclosed paddocks with gated access (potential for a small campsite?) and a large rear paddock.
In total all the area has some 8.5 acres.
Tenure -Freehold
Services Mains Water, Electricity and Private Drainage (Septic Tank)
Facilities 2 LPG Gas Central Heating Systems, PVCu Double Glazing, Solar Panels to rear (Providing Income)
2 LPG Gas Central Heating Systems, PVCu Double Glazing,
Solar Panels to rear (Providing Income)
Council Tax Band G
Energy Rating E
A full copy of the Energy Certificate is available from our office upon request - Prior to boilers/solar panels.
Brochures
Property BrochureFull Details- COUNCIL TAXA payment made to your local authority in order to pay for local services like schools, libraries, and refuse collection. The amount you pay depends on the value of the property.Read more about council Tax in our glossary page.
- Band: E
- PARKINGDetails of how and where vehicles can be parked, and any associated costs.Read more about parking in our glossary page.
- Yes
- GARDENA property has access to an outdoor space, which could be private or shared.
- Yes
- ACCESSIBILITYHow a property has been adapted to meet the needs of vulnerable or disabled individuals.Read more about accessibility in our glossary page.
- Ask agent
Mountain Road, Amlwch
Add an important place to see how long it'd take to get there from our property listings.
__mins driving to your place
Get an instant, personalised result:
- Show sellers you’re serious
- Secure viewings faster with agents
- No impact on your credit score


Your mortgage
Notes
Staying secure when looking for property
Ensure you're up to date with our latest advice on how to avoid fraud or scams when looking for property online.
Visit our security centre to find out moreDisclaimer - Property reference 12414832. The information displayed about this property comprises a property advertisement. Rightmove.co.uk makes no warranty as to the accuracy or completeness of the advertisement or any linked or associated information, and Rightmove has no control over the content. This property advertisement does not constitute property particulars. The information is provided and maintained by Mon Properties, Amlwch. Please contact the selling agent or developer directly to obtain any information which may be available under the terms of The Energy Performance of Buildings (Certificates and Inspections) (England and Wales) Regulations 2007 or the Home Report if in relation to a residential property in Scotland.
*This is the average speed from the provider with the fastest broadband package available at this postcode. The average speed displayed is based on the download speeds of at least 50% of customers at peak time (8pm to 10pm). Fibre/cable services at the postcode are subject to availability and may differ between properties within a postcode. Speeds can be affected by a range of technical and environmental factors. The speed at the property may be lower than that listed above. You can check the estimated speed and confirm availability to a property prior to purchasing on the broadband provider's website. Providers may increase charges. The information is provided and maintained by Decision Technologies Limited. **This is indicative only and based on a 2-person household with multiple devices and simultaneous usage. Broadband performance is affected by multiple factors including number of occupants and devices, simultaneous usage, router range etc. For more information speak to your broadband provider.
Map data ©OpenStreetMap contributors.




