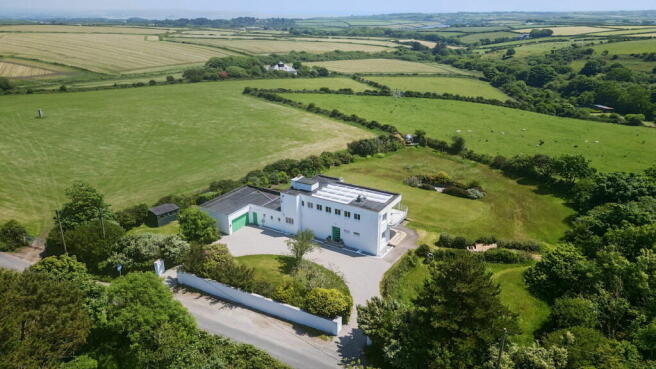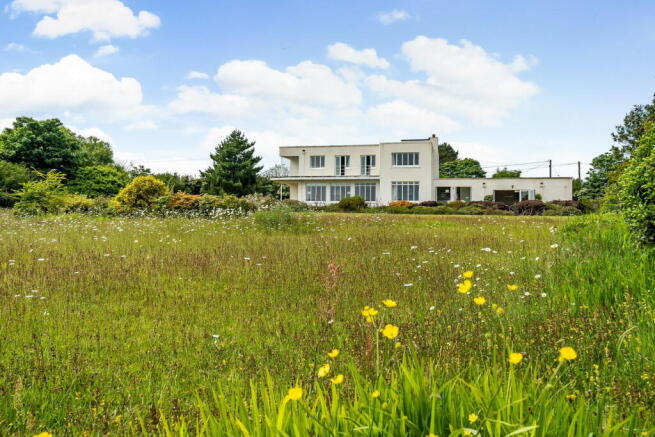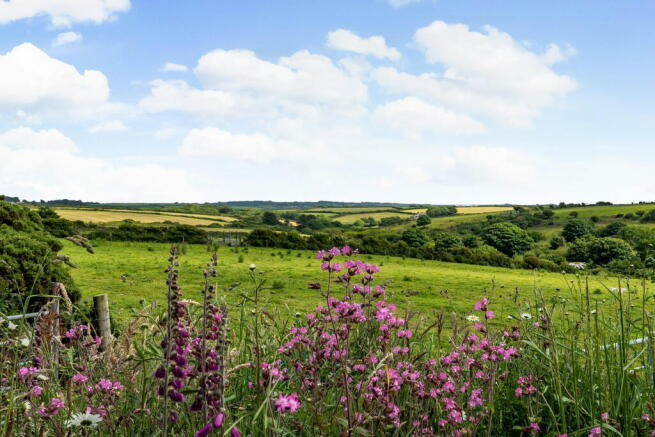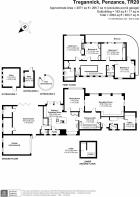Sancreed, Penzance TR20

- PROPERTY TYPE
Detached
- BEDROOMS
5
- BATHROOMS
2
- SIZE
Ask agent
- TENUREDescribes how you own a property. There are different types of tenure - freehold, leasehold, and commonhold.Read more about tenure in our glossary page.
Freehold
Key features
- Exceptional 5 Bed Period Home
- Ground-Source Heat Pumps & Solar Panels
- Approx 1.3 Acres inc Woodland
- Income From RHI and Solar Panels included
- Many Original 30's Features & Fittings
- Designed by Geoffrey Bazeley, 1935/36
- Blissful & Private Countryside Location
- Stunning Far-Reaching Views to the Coast
- EPC - B
- Council Tax Band - F
Description
THE PROPERTY
DESIGN AND FUNCTION
THE ARCHITECT
THE LOCATION
LOBBY
ENTRANCE HALL - 4.39m x 3.96m (14'4" x 12'11")
RECEPTION ROOM - 7.82m x 3.35m (25'7" x 10'11") (at widest point)
DINING ROOM - 4.39m x 3.96m (14'4" x 12'11")
KITCHEN / DINING - 5.99m x 4.83m (19'7" x 15'10")
Dining space has a cast iron radiator, large inset shelving and two sets of double doors out to garden.
WC
GAMES ROOM - 5.54m x 5.49m (18'2" x 18'0")
BOILER / UTILITY ROOM
BEDROOM
INNER LOBBY
WC
OFFICE - 3.25m x 2.18m (10'7" x 7'1")
GARAGE
GALLERIED LANDING
BEDROOM - 4.85m x 3.48m (15'10" x 11'5")
BEDROOM - 3.63m x 3.35m (11'10" x 10'11")
BATHROOM
SEPARATE WC
BEDROOM - 4.85m x 3.36m (15'10" x 11'0")
| Large double bedroom with powdered aluminium double glazed window and sliding door to balcony. Built-in storage cupboards with sliding doors. Wash basin. Oak floor. Radiator. |
BEDROOM - 3.84m x 3.37m (12'7" x 11'0")
SHOWER ROOM
CELLAR - 3m x 3m (9'10" x 9'10")
BALCONY / TERRACE
GROUNDS INC WOODED AREA
To one side of the rear is a further, private lawned area of garden housing two storage sheds and a greenhouse. A wild and colour-packed pathway leads down the fringe of the gardens to the far corner where a raised area of hardstanding houses a garden pod that enjoys fantastic views of the splendid residence and out to Mount's Bay across fields.
The majority of the front garden is laid to lawn with wildflower meadows packed with over 50 different types of wildflower. In the centre of the lawn is a sunken garden/seating area.
At the opposite corner of the lawn is a pathway drawing you in and around a wooded area packed with very well established trees. There is a further storage shed here and the top pathway brings you back to the wildflower meadow at the side of the property leading to the gravel driveway.
AGENTS NOTE
DISCLAIMER:
These sales particulars should act as a general guide. We have not carried out a detailed survey, nor tested services, appliances, and/or specific fittings. Some data above is dependant upon third party suppliers and responses were correct at the time of listing. Measurements and floorplans are a guide and should not be relied upon for carpets, furnishings, etc. If there are any important matters, which are likely to affect your decision to buy, please contact us before viewing this property.
Brochures
Brochure 1Brochure 2- COUNCIL TAXA payment made to your local authority in order to pay for local services like schools, libraries, and refuse collection. The amount you pay depends on the value of the property.Read more about council Tax in our glossary page.
- Band: F
- PARKINGDetails of how and where vehicles can be parked, and any associated costs.Read more about parking in our glossary page.
- Garage,On street,Driveway,Off street,Gated,EV charging,Private
- GARDENA property has access to an outdoor space, which could be private or shared.
- Patio,Private garden,Terrace
- ACCESSIBILITYHow a property has been adapted to meet the needs of vulnerable or disabled individuals.Read more about accessibility in our glossary page.
- Ask agent
Sancreed, Penzance TR20
Add an important place to see how long it'd take to get there from our property listings.
__mins driving to your place
Get an instant, personalised result:
- Show sellers you’re serious
- Secure viewings faster with agents
- No impact on your credit score

Your mortgage
Notes
Staying secure when looking for property
Ensure you're up to date with our latest advice on how to avoid fraud or scams when looking for property online.
Visit our security centre to find out moreDisclaimer - Property reference S971162. The information displayed about this property comprises a property advertisement. Rightmove.co.uk makes no warranty as to the accuracy or completeness of the advertisement or any linked or associated information, and Rightmove has no control over the content. This property advertisement does not constitute property particulars. The information is provided and maintained by Andrew Exelby Estate Agents, St Just. Please contact the selling agent or developer directly to obtain any information which may be available under the terms of The Energy Performance of Buildings (Certificates and Inspections) (England and Wales) Regulations 2007 or the Home Report if in relation to a residential property in Scotland.
*This is the average speed from the provider with the fastest broadband package available at this postcode. The average speed displayed is based on the download speeds of at least 50% of customers at peak time (8pm to 10pm). Fibre/cable services at the postcode are subject to availability and may differ between properties within a postcode. Speeds can be affected by a range of technical and environmental factors. The speed at the property may be lower than that listed above. You can check the estimated speed and confirm availability to a property prior to purchasing on the broadband provider's website. Providers may increase charges. The information is provided and maintained by Decision Technologies Limited. **This is indicative only and based on a 2-person household with multiple devices and simultaneous usage. Broadband performance is affected by multiple factors including number of occupants and devices, simultaneous usage, router range etc. For more information speak to your broadband provider.
Map data ©OpenStreetMap contributors.




