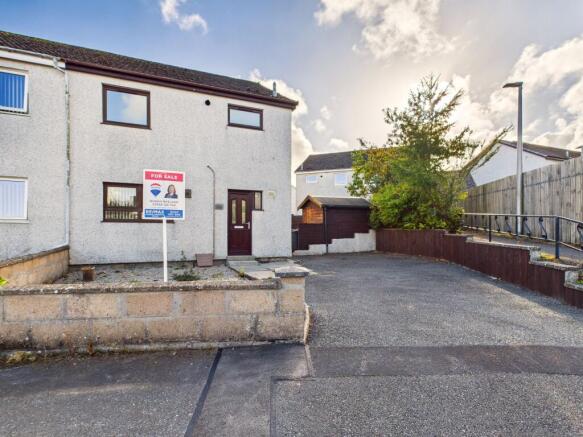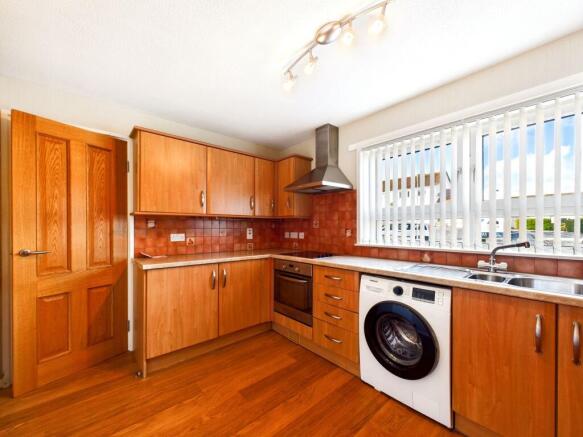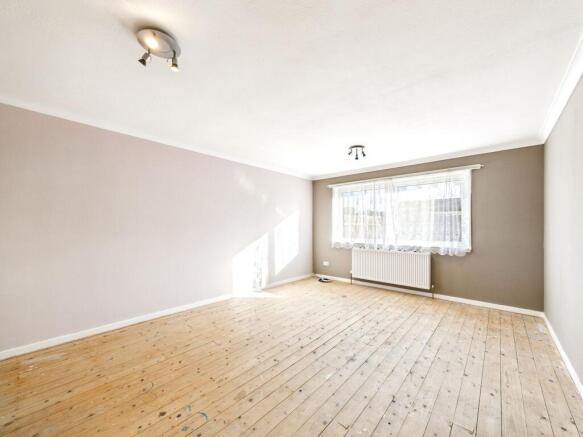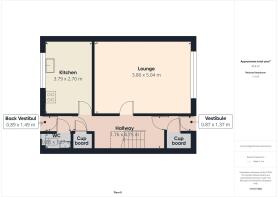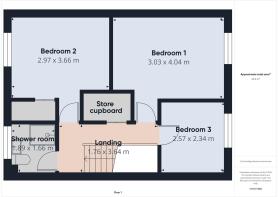Raeburn Place, Ellon, AB41

- PROPERTY TYPE
Semi-Detached
- BEDROOMS
3
- BATHROOMS
2
- SIZE
958 sq ft
89 sq m
- TENUREDescribes how you own a property. There are different types of tenure - freehold, leasehold, and commonhold.Read more about tenure in our glossary page.
Freehold
Key features
- New Gas Heating System Installed
- Large corner plot
- Spacious accommodation
- Off road parking for 2-3 cars
- £10K under valuation price
Description
£10K under Home Report Value
SPACIOUS 3 BEDROOMED SEMI DETACHED PROPERTY SITUATED IN A DESIRABLE RESIDENTIAL AREA OF ELLON.
Contact NORAH TO VIEW ON or EMAIL :
Norah Nesland and REMAX Aberdeen City and Shire are delighted to bring to market this three bedroomed semi detached property that would benefit from upgrading. The property sits on a larger than average corner plot. Complete with off street parking for 2-3 cars .
Description
The property comprises of on the ground floor :
Spacious Lounge,
Kitchen,
Cloakroom and hallway.
First Floor :
2 Double Bedrooms,
1 Single Bedroom
Shower Room
The property benefits from UPVC double glazed and a recently installed gas combi boiler system.
This home has great potential to be transformed into a spacious, modern living space with its open-plan layout on the ground floor.
Located in a quiet cul-de-sac on a larger-than-average corner plot
Tarred driveway offering off-street parking for 2–3 cars
Low-maintenance garden with granite chips and raised beds with bark
Garden shed for storage of gardening equipment
South-facing front garden with a slabbed patio, ideal for alfresco dining in summer
EPC : F
COUNCIL TAX BAND : C
Directions
Approaching Ellon from the south, take the first exit into Ellon. Cross the River Ythan and at the roundabout, take the second exit onto Bridge Street. Take the first left onto Station Road and continue past Ellon Primary School. Turn right onto Commercial Road, then left onto Raeburn Place. No. 50 is in a small cul-de-sac on the left and can be identified by the RE/MAX sign.
These particulars do not constitute any part of an offer or contract. All statements contained therein, while believed to be correct, are not guaranteed. All measurements are approximate. Intending purchasers must satisfy themselves by inspection or otherwise, as to the accuracy of each of the statements contained in these particulars.
EPC Rating: C
Front vestibule
1.37m x 0.87m
A bright and light area, with a half glazed UPVC exterior door. A large walk in storage cupboard fitted with shelves is situated off this area..
Lounge
3.8m x 5.04m
This a bright and spacious room , with a large window looking over the front of the property. This room is South facing and enjoys a sunny aspect.
Kitchen/Diner
2.7m x 3.79m
Fitted with wood effect units topped with a light coloured work top, tiled splash back a stainless steel 1.5 bowl sink and drainer complete with mixer tap. Fitted integrated fridge freezer, along with oven, hob and extractor hood and a free standing washing machine completes the kitchen . This kitchen provides ample storage and still space for a table and chairs.
Hallway and Stairs
The ground floor area is fitted with laminated flooring.
A storage cupboard situated under the stairs provides shelved storage and houses the electric meter and fuse box. On the upper landing there is an additional large storage cupboard, potentially big enough for a walk in wardrobe form either of the 2 main bedrooms
Clockroom
1.89m x 1.66m
Conveniently situated by the back door, this cloakroom is fitted with a white WC and basin.
Back Vestibule
1.49m x 0.89m
Entered from the back door and easily accessed from the parking area , the down stairs cloakroom is accessed from this area.
Bedroom 1
3.03m x 4.04m
Another bright and light room looking over the front garden.
This room has plenty room for free standing bedroom furniture
Bedroom 2
2.97m x 3.66m
Another good sized double room with a large cupboard, previously containing the hot water tank, now housing the new combi gas boiler, but yet allowing plenty wardrobe space.
Bedroom 3
2.57m x 2.34m
Over looking the front garden to the south this room again is bright and airy. This room would be ideal as a child's bedroom or used as a home office.
Shower Room
1.89m x 1.66m
Fitted with a mix of tiles on the walls and aqua panel in the shower cubicle, this room has a fitted walk in shower cubicle and white suite.
Garden
South-facing front garden with a slabbed patio, ideal for alfresco dining in summer.
A large area to the side of the property provides addition garden space. A wooden garden shed provides storage for all you gardening equipment.
Parking - Driveway
Off street parking for 3 cars on tarred drive, additional stone chips laid to the side of the drive for easy maintenance
- COUNCIL TAXA payment made to your local authority in order to pay for local services like schools, libraries, and refuse collection. The amount you pay depends on the value of the property.Read more about council Tax in our glossary page.
- Band: C
- PARKINGDetails of how and where vehicles can be parked, and any associated costs.Read more about parking in our glossary page.
- Driveway
- GARDENA property has access to an outdoor space, which could be private or shared.
- Private garden
- ACCESSIBILITYHow a property has been adapted to meet the needs of vulnerable or disabled individuals.Read more about accessibility in our glossary page.
- Ask agent
Energy performance certificate - ask agent
Raeburn Place, Ellon, AB41
Add an important place to see how long it'd take to get there from our property listings.
__mins driving to your place
Get an instant, personalised result:
- Show sellers you’re serious
- Secure viewings faster with agents
- No impact on your credit score
Your mortgage
Notes
Staying secure when looking for property
Ensure you're up to date with our latest advice on how to avoid fraud or scams when looking for property online.
Visit our security centre to find out moreDisclaimer - Property reference 3c3f4324-0387-4c0a-b21b-487847f46084. The information displayed about this property comprises a property advertisement. Rightmove.co.uk makes no warranty as to the accuracy or completeness of the advertisement or any linked or associated information, and Rightmove has no control over the content. This property advertisement does not constitute property particulars. The information is provided and maintained by Remax City & Shire Aberdeen, Aberdeen. Please contact the selling agent or developer directly to obtain any information which may be available under the terms of The Energy Performance of Buildings (Certificates and Inspections) (England and Wales) Regulations 2007 or the Home Report if in relation to a residential property in Scotland.
*This is the average speed from the provider with the fastest broadband package available at this postcode. The average speed displayed is based on the download speeds of at least 50% of customers at peak time (8pm to 10pm). Fibre/cable services at the postcode are subject to availability and may differ between properties within a postcode. Speeds can be affected by a range of technical and environmental factors. The speed at the property may be lower than that listed above. You can check the estimated speed and confirm availability to a property prior to purchasing on the broadband provider's website. Providers may increase charges. The information is provided and maintained by Decision Technologies Limited. **This is indicative only and based on a 2-person household with multiple devices and simultaneous usage. Broadband performance is affected by multiple factors including number of occupants and devices, simultaneous usage, router range etc. For more information speak to your broadband provider.
Map data ©OpenStreetMap contributors.
