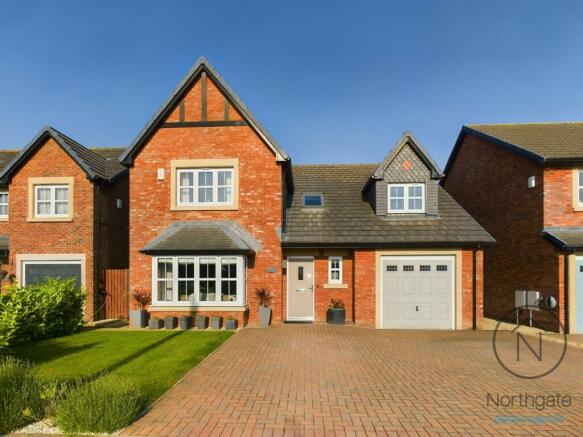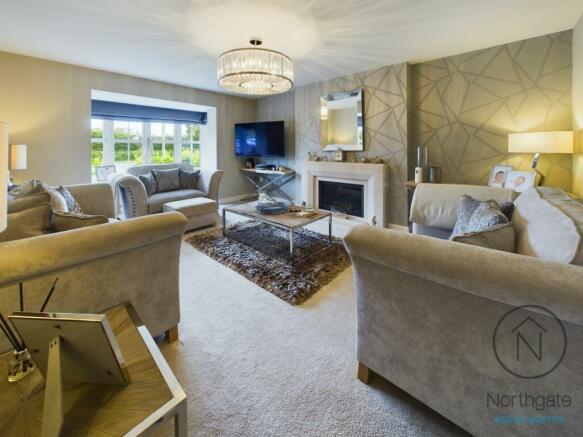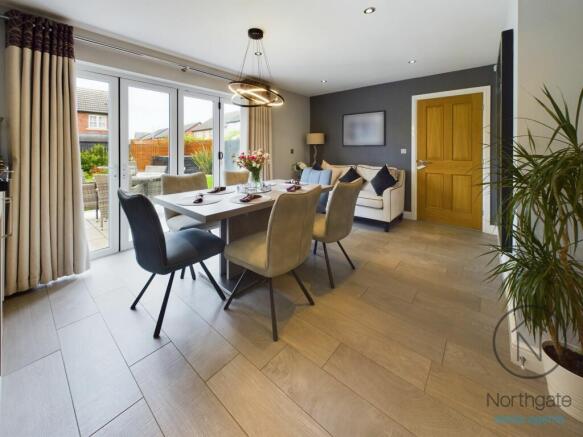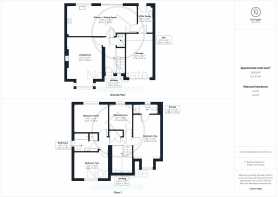
Vickers Close, Middleton St. George, DL2

- PROPERTY TYPE
Detached
- BEDROOMS
4
- BATHROOMS
3
- SIZE
1,636 sq ft
152 sq m
- TENUREDescribes how you own a property. There are different types of tenure - freehold, leasehold, and commonhold.Read more about tenure in our glossary page.
Freehold
Key features
- Elegant 4-bedroom detached family home
- High-end fixtures, feature fireplace, and upgraded balustrade.
- Spacious open plan kitchen/dining with utility room and W.C
- Master bedroom with fitted wardrobes and luxury en-suite.
- Outdoor Oasis: Beautiful garden with patio, flower beds, and lush lawn.
- Energy Efficiency Rating: B
Description
Offers Invited Between £380,000 And £400,000 - Nestled in the charming village of Middleton St George, between the sought-after towns of Darlington and Yarm, sits this exceptional 4-bedroom detached family home built by award-winning developers, Storey Homes. A former showhome exuding elegance and sophistication, this 'Taunton' design property impresses with top-of-the-range fixtures and fittings throughout. The ground floor boasts a spacious living room complete with a feature fireplace and bay window, leading to a light-filled hallway enhanced by a skylight and upgraded Oak & Glass balustrade. The heart of the home lies in the open plan kitchen/dining area, extending the width of the house, complemented by a utility room and ground floor W.C. The first floor is home to the master bedroom with fitted wardrobes and a luxury en-suite shower room, alongside three further double bedrooms serviced by a family bathroom finished to the highest standard, including a vanity unit, separate shower cubicle, and bath with a built-in TV.
Step outside into the meticulously crafted outdoor space that beckons relaxation and entertainment. The garden boasts a wide, light-coloured tiled walkway leading to a spacious patio area, bordered by raised flower beds with stylish grey stone-effect tiles, blooming with a variety of plants and greenery. A sprawling lush green lawn invites outdoor activities and basking in the sun, all within the privacy of wooden fencing enclosing the area. To the front of the property a double block-paved driveway leading to the single garage, offering ample parking spaces and an electric charging point.
This wonderful property offers a perfect blend of comfort and style in a desirable location. Don’t miss the opportunity to make it your home. Contact us today to arrange a viewing.
EPC Rating: B
Entrance Hallway:
4'7" x 13'11" (1.40m x 4.24m)
Living Room:
13'1" x 19'1" (4.01m x 5.82m)
Kitchen / Dining Room:
27'0" x 11'8" (8.25m x 3.57m)
Utility Room:
5'8" x 10'4" (1.74m x 3.16m)
WC:
2'10" x 5'6" (0.89m x 1.69m)
Garage:
10'3" x 16'7" (3.14m x 5.07m)
Landing:
12'11" x 3'7" (3.95m x 1.10m)
Bedroom One:
10'5" x 17'0" (3.18m x 5.19m)
Ensuite:
9'5" x 3'10" (2.88m x 1.18m)
Bedroom Two:
13'2" x 10'2" (4.04m x 3.11m)
Bedroom Three:
13'2" x 10'5" (4.01m x 3.18m)
Bedroom Four:
8'11" x 9'6" (2.74m x 2.92m)
Bathroom:
9'0" x 7'0" (2.76m x 2.15m)
Garden
The garden features a wide, light-colored tiled walkway that leads to a spacious patio area. Along the edge of the patio and walkway, there are raised flower beds with gray stone effect tiles. These beds are well-planted with a variety of flowering plants and greenery, adding a vibrant touch to the garden. The central area of the garden is covered with a lush green lawn. The garden is enclosed with wooden fencing, offering privacy from neighboring properties. The combination of these features creates a stylish and inviting outdoor space suitable for both relaxation and entertainment.
Parking - Garage
Parking - Driveway
Block paved driveway.
Brochures
Property Brochure- COUNCIL TAXA payment made to your local authority in order to pay for local services like schools, libraries, and refuse collection. The amount you pay depends on the value of the property.Read more about council Tax in our glossary page.
- Band: F
- PARKINGDetails of how and where vehicles can be parked, and any associated costs.Read more about parking in our glossary page.
- Garage,Driveway
- GARDENA property has access to an outdoor space, which could be private or shared.
- Private garden
- ACCESSIBILITYHow a property has been adapted to meet the needs of vulnerable or disabled individuals.Read more about accessibility in our glossary page.
- Ask agent
Energy performance certificate - ask agent
Vickers Close, Middleton St. George, DL2
Add an important place to see how long it'd take to get there from our property listings.
__mins driving to your place
Get an instant, personalised result:
- Show sellers you’re serious
- Secure viewings faster with agents
- No impact on your credit score
Your mortgage
Notes
Staying secure when looking for property
Ensure you're up to date with our latest advice on how to avoid fraud or scams when looking for property online.
Visit our security centre to find out moreDisclaimer - Property reference 0dcd569a-99f9-4a36-bf9f-d0f58233a374. The information displayed about this property comprises a property advertisement. Rightmove.co.uk makes no warranty as to the accuracy or completeness of the advertisement or any linked or associated information, and Rightmove has no control over the content. This property advertisement does not constitute property particulars. The information is provided and maintained by Northgate Estate Agents & Property Management, Newton Aycliffe. Please contact the selling agent or developer directly to obtain any information which may be available under the terms of The Energy Performance of Buildings (Certificates and Inspections) (England and Wales) Regulations 2007 or the Home Report if in relation to a residential property in Scotland.
*This is the average speed from the provider with the fastest broadband package available at this postcode. The average speed displayed is based on the download speeds of at least 50% of customers at peak time (8pm to 10pm). Fibre/cable services at the postcode are subject to availability and may differ between properties within a postcode. Speeds can be affected by a range of technical and environmental factors. The speed at the property may be lower than that listed above. You can check the estimated speed and confirm availability to a property prior to purchasing on the broadband provider's website. Providers may increase charges. The information is provided and maintained by Decision Technologies Limited. **This is indicative only and based on a 2-person household with multiple devices and simultaneous usage. Broadband performance is affected by multiple factors including number of occupants and devices, simultaneous usage, router range etc. For more information speak to your broadband provider.
Map data ©OpenStreetMap contributors.





