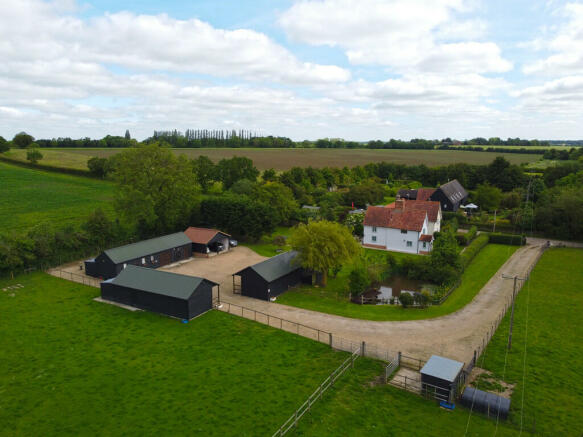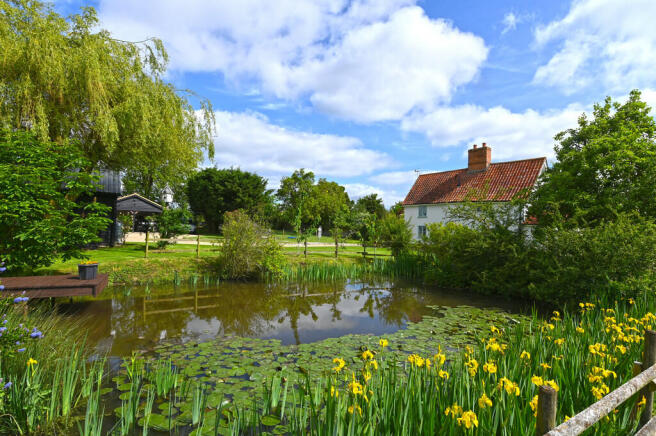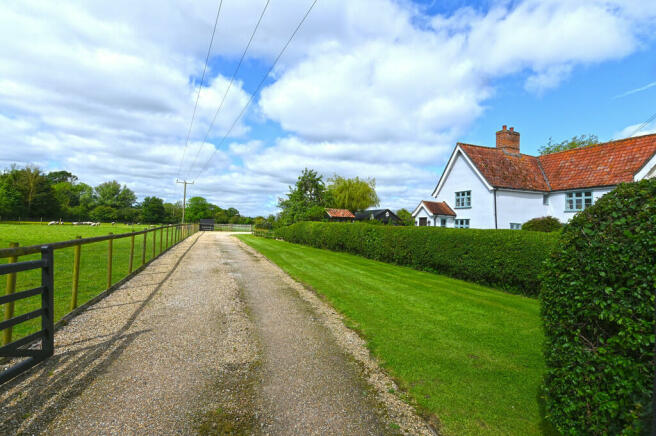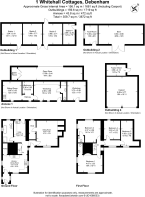SUFFOLK, Debenham EQUESTRIAN, LIFESTYLE, SMALLHOLDING, HOLIDAY LET/ANNEXE POTENTIAL (STP)

- PROPERTY TYPE
Farm House
- BEDROOMS
4
- SIZE
1,681 sq ft
156 sq m
- TENUREDescribes how you own a property. There are different types of tenure - freehold, leasehold, and commonhold.Read more about tenure in our glossary page.
Freehold
Description
Currently one workshop is used as a living area, with kitchen and shower room.
For the equestrian buyer, Topthorn Arena is quite literally around the corner (0.8 miles). There is good local hacking, bridleways and footpaths.
NEW INSTRUCTION: CALL ECR PROPERTIES FOR FURTHER DETAILS OR TO BOOK A VIEWING
ACCOMMODATION Entrance porch; sitting room; kitchen/breakfast room; utility/boot room; 4 bedrooms; en-suite cloakrooms to 2 bedrooms; family bathroom.
OUTSIDE Block of 4 loose boxes; tack room; barn; car port; tractor shed; workshop with adjacent bedroom, shower room and sitting room; open store and boiler room, purpose built barbeque area, large parking area, natural pond, purpose built chicken run and chicken coop; fenced paddocks; three field shelters; long gravelled drive, electrically operated gates.
APPROXIMATE DISTANCES Debenham village 1 mile; Stowmarket 8 miles; Ipswich 13 miles; Bury St Edmunds 23 miles; Norwich 34 miles; Topthorn Arena 0.8 miles
LOCAL NOTES Stowmarket has many amenities including a mainline train to London Liverpool Street, the journey time is approximately one hour thirty minutes. Debenham has a Doctors surgery, Veterinary surgery, shops, pubs, butchers, cafés and well respected schools. Topthorn Arena is just over half a mile away. Access to A14 via A140.
1 Whitehall Cottage has been sympathetically and meticulously restored by the current owners. There is a good level of accommodation and there are four bedrooms with the family bathroom on the ground floor accessed from the utility/boot room and very practical for outdoor life. Two of the bedrooms have en-suite wc's. There is also a shower room to one of the barn/workshop buildings together with a living area which has a hallway, bedroom and living room with kitchen area and attached to the side of this there is a further workshop/storage shed. To the rear there is a covered open store area and the boiler room which provides independent heating and hot water to this outbuilding.
All the modern outbuildings, which cover over 2,000 square foot, are situated around a gravel courtyard which allows parking for many vehicles. They are built to a very high standard and insulation level that would allow straightforward conversion to holiday lets / annexe accommodation, or various further uses, subject to planning permission.
There are three loose boxes, internal measurement 12' x 12' and a smaller pony loose box, currently used as a lambing stable. The detached hay barn has an adjoining tack room.
Within the fenced paddocks, which have regularly been grazed by rare breed sheep, there are three field shelters.
In the lawned gardens with a natural pond and purpose built barbeque, there are far reaching views and the presence of much wildlife.
SERVICES Private drainage - treatment plant
Mains water and electricity
Oil fired central heating
LOCAL AUTHORITY Mid Suffolk District Council
Council Tax Band E
- COUNCIL TAXA payment made to your local authority in order to pay for local services like schools, libraries, and refuse collection. The amount you pay depends on the value of the property.Read more about council Tax in our glossary page.
- Ask agent
- PARKINGDetails of how and where vehicles can be parked, and any associated costs.Read more about parking in our glossary page.
- Yes
- GARDENA property has access to an outdoor space, which could be private or shared.
- Yes
- ACCESSIBILITYHow a property has been adapted to meet the needs of vulnerable or disabled individuals.Read more about accessibility in our glossary page.
- Ask agent
Energy performance certificate - ask agent
SUFFOLK, Debenham EQUESTRIAN, LIFESTYLE, SMALLHOLDING, HOLIDAY LET/ANNEXE POTENTIAL (STP)
Add an important place to see how long it'd take to get there from our property listings.
__mins driving to your place
Get an instant, personalised result:
- Show sellers you’re serious
- Secure viewings faster with agents
- No impact on your credit score
Your mortgage
Notes
Staying secure when looking for property
Ensure you're up to date with our latest advice on how to avoid fraud or scams when looking for property online.
Visit our security centre to find out moreDisclaimer - Property reference 100036000670. The information displayed about this property comprises a property advertisement. Rightmove.co.uk makes no warranty as to the accuracy or completeness of the advertisement or any linked or associated information, and Rightmove has no control over the content. This property advertisement does not constitute property particulars. The information is provided and maintained by ECR Properties, Stowmarket. Please contact the selling agent or developer directly to obtain any information which may be available under the terms of The Energy Performance of Buildings (Certificates and Inspections) (England and Wales) Regulations 2007 or the Home Report if in relation to a residential property in Scotland.
*This is the average speed from the provider with the fastest broadband package available at this postcode. The average speed displayed is based on the download speeds of at least 50% of customers at peak time (8pm to 10pm). Fibre/cable services at the postcode are subject to availability and may differ between properties within a postcode. Speeds can be affected by a range of technical and environmental factors. The speed at the property may be lower than that listed above. You can check the estimated speed and confirm availability to a property prior to purchasing on the broadband provider's website. Providers may increase charges. The information is provided and maintained by Decision Technologies Limited. **This is indicative only and based on a 2-person household with multiple devices and simultaneous usage. Broadband performance is affected by multiple factors including number of occupants and devices, simultaneous usage, router range etc. For more information speak to your broadband provider.
Map data ©OpenStreetMap contributors.




