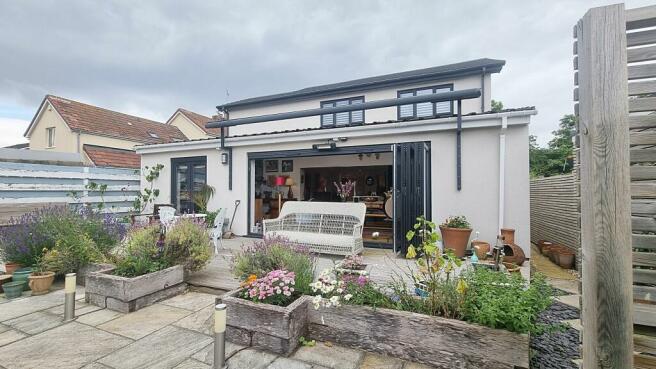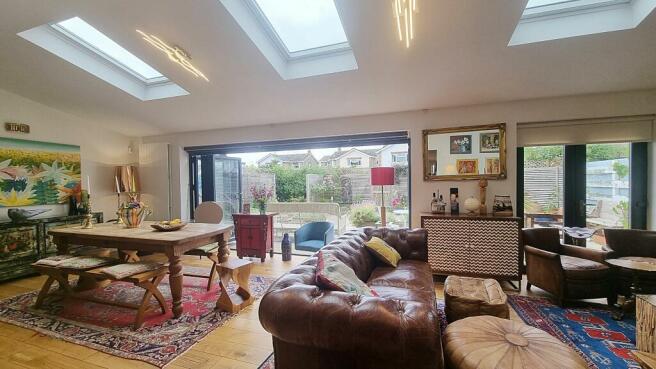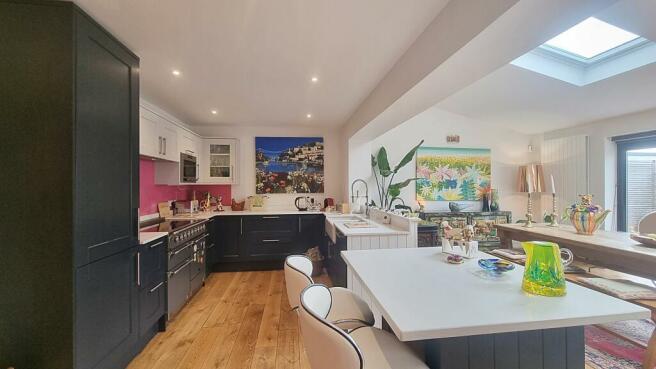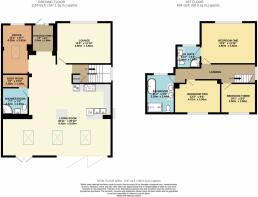Windermere, Main Road, Bristol

- PROPERTY TYPE
Detached
- BEDROOMS
3
- BATHROOMS
3
- SIZE
1,787 sq ft
166 sq m
- TENUREDescribes how you own a property. There are different types of tenure - freehold, leasehold, and commonhold.Read more about tenure in our glossary page.
Freehold
Key features
- Well presented
- Detached
- Tremendous Open-Plan Living Room
- South-westerly garden
- Bifolds
- Home Office
- Potential Ground Floor Bedroom
- Three bath/shower rooms
- Off-street parking
- Easy Access to Motorway
Description
Council Tax Band: Band E (£2791.92 per annum 2024/25)
Tenure: Freehold
GROUND FLOOR:
Entrance Porch
7.67ft x 6.08ft
Partly double-glazed front door with matching full-height side window; pretty Moroccan tiled floor; partly angled ceiling with downlighters; double radiator; wide opening into...
Living Room
29.83ft x 30.92ft
Fantastic south-westerly open-plan space incorporating sitting, dining, breakfast and kitchen areas; wide double-glazed bifold doors, with remote-controlled blind, and additional double-glazed french doors to rear; 3 double-glazed Velux skylights, with remote-controlled blinds; lovely fitted kitchen in deep blue and off-white, with soft-closing doors, including deep pan drawers, carousel, glazed cabinet, marble worktops and upstands, plus matching island; inset twin-bowl Belfast sink with mixer tap and pull-down spray; space for 1m electric range cooker, with translucent pink perspex splashback and integrated hood; built-in Lamona fridge/freezer, microwave and dishwasher; gorgeous oak flooring throughout, with additional sub-floor support; mixture of downlighters, wall and ceiling lights; 3 large vertical radiators.
Lounge
11.83ft x 15.75ft
Double-glazed window to front; wood-burning stove on black stone hearth; TV pt; double radiator.
Office
14.17ft x 8.58ft
Double-glazed window to front; angled ceiling with double-glazed skylight; double radiator.
Shower Room
7.58ft x 7.5ft
Moroccan-tiled corner shower cubicle with white tray and sliding glazed door; matching Moroccan-tiled floor; cabinet in brown woodgrain-effect with countersunk white wash basin, mixer tap, side shelf and w.c. with concealed cistern; 3 large fitted cupboards, one with shelves and drawers, one with drawers only; concealed gas-fired boiler; further fitted shelving; door into...
Boot Room
3.83ft x 7.42ft
Lots of fitted shelves; potential to open this room into the Office to create a downstairs bedroom suite.
Inner Hallway
5.58ft x 9.08ft
Open-tread dog-leg staircase rising to first floor, over storage area, with large double-glazed window to side over; built-in shelved storage cupboard; oak floor as per Living Room.
FIRST FLOOR:
Landing
5.75ft x 23.08ft
Painted wood balustrade; dado rail; loft hatch.
Bedroom One
12ft x 15.75ft
Double-glazed window to front; pink tinted oak flooring; radiator; half-glazed door into...
En Suite
6.33ft x 6.83ft
Frosted double-glazed window to front; corner glazed shower cubicle with white tray and decorative tiled surround (including sparkly turquoise glass tiling); w.c.; cabinet in woodgrain-effect with countersunk white wash basin and mixer tap; half-tiled walls to match shower; painted wood-effect flooring; wall mirror with lights; towel rail radiator.
Bedroom Two
9.58ft x 12.67ft
Double-glazed window to rear; radiator.
Bedroom Three
8.67ft x 10.08ft
Currently serving as a dressing room; double-glazed window to rear; radiator.
Bathroom
10.83ft x 7.83ft
Double-glazed window to front with electric blind; white suite comprising free-standing double-ended bath with standpipe mixer tap and shower attachment, walk-in glazed shower cubicle with tiled surround, overhead and hand-held sprays, w.c., and woodgrain-effect cabinet with countersunk twin his-and-hers translucent wash basins and mixer taps; tiled floor; half-tiled walls; large wall mirror witrh lights; extractor fan; towel rail radiator.
EXTERNAL:
Front Garden
28ft x 37ft
Laid mainly to gravel (with mesh underlay to ensure level surface and no pitting), providing hardstanding for two or three cars; slate and tiled edges; fencing to both sides; walled to front, with open gateway for vehicular access; storage and bicycle sheds; outside lights; meter box; outside power pts; gate to side of house, with path, outside light and outside tap, leading to...
Rear Garden
27ft x 37ft
South-westerly; designed to be low maintenance but attractive, making the most of the sunny aspect; large deck with raised flower borders, and electronic canopy over; step down to paved patio, with raised beds and gate to rear; fenced surround; slate and paved sections to each side providing spaces for sun-worshippers or those who would prefer to be in the shade; trellis screen over fence to rear, with climbers; plenty of outside lighting; external power pts.
LOCATION:
Set in a village with a definite sense of community, having a local shop, a pub just along the road, and plenty of organised activities in the Village Hall, this property is well placed for access into Bristol, or out of it! The M5 motorway is within a ten-minute drive at Cribbs Causeway, as are loads of shops at The Mall and surrounnding retail parks, and the M48 junction at Aust is also easy to get to. If golf is your passion, the Bristol Golf Club is just up the road, and if you love to surf but can't be bothered to drive to the coast, The Wave is very close by.
GENERAL:
Tenure
Freehold.
Council Tax Band
Band E (£2791.92 per annum 2024/25).
IMPORTANT:
These particulars do not constitute nor form part of any offer of contract, nor may they be regarded as representative. Measurements are approximate. No services, appliances or fittings described in these particulars have in any way been tested by Haighs and it is therefore recommended that any prospective buyer satisfies themself as to their operating efficiency before proceeding with a purchase. Photographs are used only to give an impression of the general size and style of the property, and it should not be assumed that any items shown within these pictures (internal or external) are to be included in the sale. Prospective purchasers should satisfy themselves of the accuracy of any statements included within these particulars by inspection of the property. Anyone wishing to know specific information about the property is advised to contact Haighs prior to visiting the property, especially if in doing so long distances are to be travelled or inconvenience experienced.
INTERESTED?
If you would like to submit an offer to purchase this property, subject to contract, please contact Haighs. In order for us to process your offer and to give our clients our best advice, we will require evidence of how you intend to fund your proposed purchase, and we may ask you to discuss, without initial cost or obligation, your proposal with an Independent Financial Adviser of our choosing for further verification. Should your offer prove to be acceptable, subject to contract, we will need to see identification documentation in line with Money Laundering Regulations.
Brochures
Brochure- COUNCIL TAXA payment made to your local authority in order to pay for local services like schools, libraries, and refuse collection. The amount you pay depends on the value of the property.Read more about council Tax in our glossary page.
- Band: E
- PARKINGDetails of how and where vehicles can be parked, and any associated costs.Read more about parking in our glossary page.
- Off street
- GARDENA property has access to an outdoor space, which could be private or shared.
- Private garden
- ACCESSIBILITYHow a property has been adapted to meet the needs of vulnerable or disabled individuals.Read more about accessibility in our glossary page.
- Ask agent
Windermere, Main Road, Bristol
Add your favourite places to see how long it takes you to get there.
__mins driving to your place


Your mortgage
Notes
Staying secure when looking for property
Ensure you're up to date with our latest advice on how to avoid fraud or scams when looking for property online.
Visit our security centre to find out moreDisclaimer - Property reference RS0232. The information displayed about this property comprises a property advertisement. Rightmove.co.uk makes no warranty as to the accuracy or completeness of the advertisement or any linked or associated information, and Rightmove has no control over the content. This property advertisement does not constitute property particulars. The information is provided and maintained by Haighs, Bristol. Please contact the selling agent or developer directly to obtain any information which may be available under the terms of The Energy Performance of Buildings (Certificates and Inspections) (England and Wales) Regulations 2007 or the Home Report if in relation to a residential property in Scotland.
*This is the average speed from the provider with the fastest broadband package available at this postcode. The average speed displayed is based on the download speeds of at least 50% of customers at peak time (8pm to 10pm). Fibre/cable services at the postcode are subject to availability and may differ between properties within a postcode. Speeds can be affected by a range of technical and environmental factors. The speed at the property may be lower than that listed above. You can check the estimated speed and confirm availability to a property prior to purchasing on the broadband provider's website. Providers may increase charges. The information is provided and maintained by Decision Technologies Limited. **This is indicative only and based on a 2-person household with multiple devices and simultaneous usage. Broadband performance is affected by multiple factors including number of occupants and devices, simultaneous usage, router range etc. For more information speak to your broadband provider.
Map data ©OpenStreetMap contributors.




