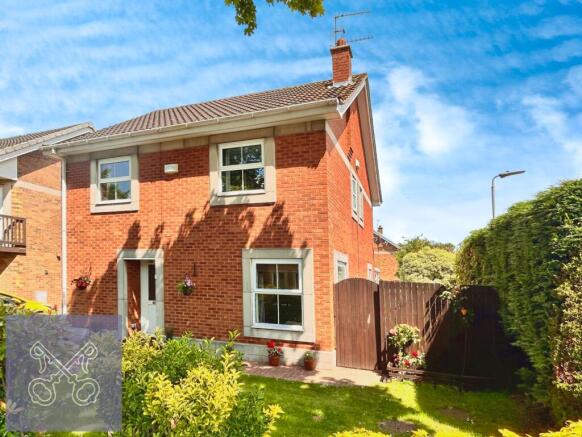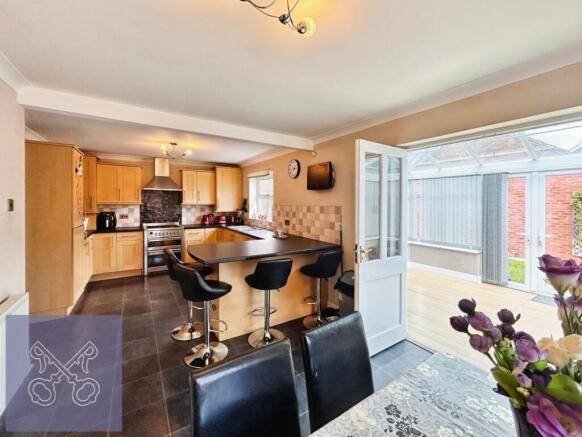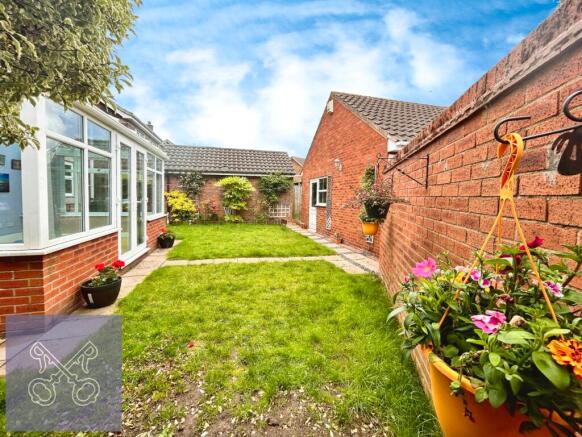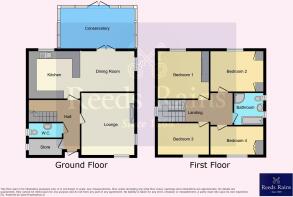4 bedroom detached house for sale
Ocean Boulevard, Hull, HU9

- PROPERTY TYPE
Detached
- BEDROOMS
4
- BATHROOMS
1
- SIZE
Ask agent
- TENUREDescribes how you own a property. There are different types of tenure - freehold, leasehold, and commonhold.Read more about tenure in our glossary page.
Freehold
Key features
- Prestigious Ocean Boulevard setting — a beautiful tree-lined avenue leading down to the River Humber.
- Impressive four-bedroom detached residence set on an enviable corner plot with superb kerb appeal.
- Presented by Reeds Rains — a standout home in the heart of the sought-after Victoria Dock development.
- Moments from the Humber waterfront and scenic riverside walks, with easy access to Hull city centre and the A63.
- Excellent local amenities — Victoria Dock Primary School, Village Hall, and local convenience store all nearby.
- Stunning 22ft kitchen/dining room, perfect for entertaining, flowing seamlessly into the conservatory.
- Air-conditioned conservatory offering year-round comfort and lovely views of the rear garden.
- Elegant sitting room featuring a stylish fireplace and beautifully finished interiors throughout.
- Four well-appointed bedrooms, each with bespoke fitted furniture for effortless style and practicality.
- Luxurious four-piece bathroom suite providing the perfect retreat for relaxation.
Description
Set along the prestigious, tree-lined Ocean Boulevard — a leafy avenue that meanders gracefully down to the River Humber — stands a home that truly captures the essence of refined family living.
Welcome to this impressive four-bedroom detached residence, proudly presented by Reeds Rains, and perfectly poised on an exceptional corner plot within the heart of Hull’s highly regarded Victoria Dock. From its enviable position to its flawless presentation, this property delivers both lifestyle and luxury in equal measure.
Moments from the riverfront promenade and within easy reach of Victoria Dock Primary School, the Village Hall, and local amenities, this home blends convenience with a touch of exclusivity. With effortless access to the city centre and A63, it’s a location designed for modern living — peaceful yet perfectly connected.
Step inside and discover interiors that balance elegance with everyday comfort. The 22-foot kitchen and dining room is the beating heart of the home — a beautifully appointed space that flows seamlessly into a light-filled, air-conditioned conservatory, perfect for relaxed entertaining or quiet mornings overlooking the garden.
The sitting room offers warmth and character with its feature fireplace, while a practical utility room adds everyday convenience. Upstairs, four beautifully proportioned bedrooms — each with bespoke fitted furniture — provide a serene retreat for every member of the family. A luxurious four-piece bathroom suite completes the first floor with style.
Outside, the home’s corner position shines. Landscaped lawns sweep around the front and side, while the enclosed south-easterly rear garden offers a sun-drenched haven for alfresco dining and family moments. A charming timber Wendy house adds a playful touch.
And then there’s the dream feature every homeowner loves — a double-width driveway leading to a detached double garage. Whether for vehicles, hobbies, or coveted storage space, it’s the perfect finishing flourish to this exceptional home.
With a Council Tax band D (Hull City Council) and EPC rating of C, this property is as practical as it is beautiful.
Homes of this calibre, in such a prime position, are a rare find. We’re delighted to present this remarkable residence to the market — and a personal viewing comes highly recommended.
Experience the lifestyle, the location, and the luxury of Ocean Boulevard — your next chapter begins here.
IMPORTANT NOTE TO POTENTIAL PURCHASERS & TENANTS: We endeavour to make our particulars accurate and reliable, however, they do not constitute or form part of an offer or any contract and none is to be relied upon as statements of representation or fact. The services, systems and appliances listed in this specification have not been tested by us and no guarantee as to their operating ability or efficiency is given. All photographs and measurements have been taken as a guide only and are not precise. Floor plans where included are not to scale and accuracy is not guaranteed. If you require clarification or further information on any points, please contact us, especially if you are traveling some distance to view. POTENTIAL PURCHASERS: Fixtures and fittings other than those mentioned are to be agreed with the seller. POTENTIAL TENANTS: All properties are available for a minimum length of time, with the exception of short term accommodation. Please contact the branch for details. A security deposit of at least one month’s rent is required. Rent is to be paid one month in advance. It is the tenant’s responsibility to insure any personal possessions. Payment of all utilities including water rates or metered supply and Council Tax is the responsibility of the tenant in most cases.
HUL180084/2
Main Accommodation
Ground Floor
Entrance Hall
Approach this stunning family home along a block-paved pathway, where the striking façade invites admiration. The entrance hall, accessed through a double-glazed door, provides an immediate sense of overall standard of accommodation within. This welcoming space is graced with serviceable laminate flooring and features a sizeable built-in cloaks cupboard, perfect for storing outerwear. A dog-legged staircase gracefully ascends to the first floor, showcasing the home’s sophisticated design. From here, doors lead off to the various delightful rooms, setting the stage for the exceptional spaces beyond.
Cloakroom/WC
1.7m x 1.07m (5' 7" x 3' 6")
Conveniently located off the entrance hall, the cloakroom is ideal for both family and guests. This smartly appointed space boasts a two-piece suite in white, comprising a wash hand basin and a low-flush WC. Splashback tiling complements the laminate flooring, while inset ceiling spotlights and a radiator complete the room, ensuring it is both functional and stylish.
Sitting Room
4.93m x 3.7m (16' 2" x 12' 2")
This particularly comfortable sitting room exudes warmth and charm. It features double-glazed windows to the front and side and a fabulous fireplace serves as the focal point. The fireplace is detailed with a marble-style inset and hearth, housing a gas fire with a complementary surround. Practical laminate flooring, elegant ceiling coving, and a radiator enhance the inviting ambiance of this perfect relaxation haven.
Kitchen/Dining Room
6.88m x 3.4m (22' 7" x 11' 2")
Stepping into the fabulous dining kitchen, one cannot help but be impressed. This space truly serves as the hub of the home, ideal for gathering the family for meals or entertaining friends. Double-glazed windows to the side and rear, along with double-opening doors, create a seamless transition to the conservatory, blending indoor and outdoor living effortlessly. The kitchen is superbly fitted with an extensive array of Shaker-style base and wall-mounted cabinets, featuring cupboards and drawers. Complementing laminated work surfaces and ceramic tiling grace the splashback areas. Included in the sale is a freestanding Smeg stainless steel gas cooker, a concealed fridge freezer, and an integrated dishwasher. Ceiling coving and a radiator add to the refined atmosphere of this impressive space.
Conservatory
3.96m x 2.64m (13' 0" x 8' 8")
A splendid addition to the home, the conservatory provides a delightful space to sit and relax while enjoying garden views. This sunlit room features double-glazed windows on three sides and French doors that open seamlessly to the outdoors. A glass roof floods the space with natural light, complemented by fitted window blinds. Laminate floor covering. Air conditioning/heating unit, ensures comfort in all seasons, making this an idyllic retreat year-round.
Utility Room
1.7m x 1.4m (5' 7" x 4' 7")
The utility room is a practical space featuring a double-glazed window to the side. It is equipped with fitted laminated workspace and room for a washing machine and drier. Durable laminate flooring complete this functional space, offering convenience for daily chores.
First Floor
Landing
The central first-floor landing is an impressive transition space, illuminated by a double-glazed window positioned on the half landing of the dog-leg staircase. The staircase elegantly rises to the first floor, featuring a spindled balustrade. From this vantage point, access to the loft space is easily available, and the landing serves as a gateway to the charming bedrooms.
Principal Bedroom
3.45m x 3.45m (11' 4" x 11' 4")
The principal bedroom featuring a double-glazed window, offers views of the rear garden. This room is boasts fitted wardrobes along one wall, including two double wardrobes each with double hanging space. A radiator ensures the room is cosy and inviting, making it a perfect retreat at the end of the day.
Bedroom Two
3.28m x 2.95m (10' 9" x 9' 8")
Bedroom two is equally delightful, with a double-glazed window facing the rear. This room benefits from an excellent arrangement of fitted wardrobes, cupboards, and drawers along one wall, providing abundant storage while maintaining a spacious feel. A radiator adds warmth and comfort, making this room a versatile space for rest or recreation.
Bedroom Three
3.43m x 2.9m (11' 3" x 9' 6")
The third bedroom boasts a double-glazed window that captures the vibrant front view. This room is expertly designed with fitted furniture, including wardrobes, cupboards, a desk, and a fitted single bed base, offering a practical and stylish layout. A radiator ensures a comfortable ambiance, making this an ideal space for a child’s bedroom or a cosy study.
Bedroom Four
3.4m x 2.26m (11' 2" x 7' 5")
The fourth bedroom features a double-glazed window that frames the front view. It features an impressive array of fitted wardrobes and cupboards, providing ample storage while enhancing the room’s charm. A radiator ensures a warm and inviting atmosphere, perfect for a guest room or additional living space.
Bathroom
2.46m x 2.36m (8' 1" x 7' 9")
The bathroom featuring two double-glazed windows to the side is smartly appointed four-piece suite in white. It includes a double-ended panelled bath, a walk-in shower enclosure with a fitted shower unit, a wash hand basin, and a low-flush WC. Extensive tiling to the walls and floor adds a touch of sophistication, while a heated towel rail ensures comfort and convenience.
Outside
Front Garden
The front garden is an established area that significantly enhances the property’s curbside appeal. Mainly laid to lawn, this charming space is complemented by a block-paved driveway and pathway, providing pedestrian access to the front door and leading around to the side garden via a gate. The garden adds to the overall attractiveness of the home.
Rear Garden
To the rear of the property lies a delightful, enclosed, and established garden that perfectly complements the accommodation. Enjoying a south-easterly aspect, this garden is partially characterized by a lush lawn and decorative borders, offering a tranquil retreat for outdoor enjoyment. A storage area to the rear of the garage provides additional practical space for garden tools and equipment.
Side Garden
The side garden features a secluded patio terrace, ideal for alfresco dining during the warmer months. This area is surrounded by a hedge and wall boundary, offering privacy and a serene setting. A pebbled terrace houses a charming timber-built Wendy house, perfect for the smaller residents of the home. This entire area is a delightful feature, adding both function and beauty to the property.
Driveway
Accessed from Ha'Penny Bridge Way, the driveway approach offers a double-width layout, providing ample car parking spaces. Gated access leads into the rear garden, ensuring both convenience and security for the residents.
Double Garage
5.8m x 5.6m (19' 0" x 18' 4")
The double garage is accessed from the front through two up-and-over doors. Constructed of brick beneath a pitched, tiled roof, the garage is well-lit and features a personal door and window to the side. This space offers secure parking and additional storage, further enhancing the practical appeal of the home.
Agent's Note One
To fulfil the obligation to share material information, please visit the link below. You'll find a comprehensive document containing key facts for buyers, providing valuable insights related to the property that you'll undoubtedly find useful.
Agent's Note Two
HMRC is a supervisory body for money laundering regulations, of which all estate agents need to be registered. As part of this, there are multiple requirements that agents must rigorously and consistently meet to ensure they stay compliant with the regulations and protect their clients. To do this, we use an identity verification service, approved by the Government as part of the Digital Identity and Attributes Trust Framework (DIATF). This method and the process we follow to ensure compliance for your transaction come with significant time, financial and legal implications hence a portion of this is passed on. We elected for this verification process due to the speed, certainty, and accuracy it delivers. This helps us to protect all our client's interests by using the most advanced verification process to help prevent the impacts of money laundering alongside our internal manual policies and procedures while staying compliant with HMRC.
Agent's Note Two Continued
The administrative charge for this process is £40 plus VAT for a sole purchaser, £65 plus VAT for two purchasers and £75 plus VAT three or more purchasers.
Brochures
Web Details- COUNCIL TAXA payment made to your local authority in order to pay for local services like schools, libraries, and refuse collection. The amount you pay depends on the value of the property.Read more about council Tax in our glossary page.
- Band: D
- PARKINGDetails of how and where vehicles can be parked, and any associated costs.Read more about parking in our glossary page.
- Yes
- GARDENA property has access to an outdoor space, which could be private or shared.
- Yes
- ACCESSIBILITYHow a property has been adapted to meet the needs of vulnerable or disabled individuals.Read more about accessibility in our glossary page.
- Ask agent
Ocean Boulevard, Hull, HU9
Add an important place to see how long it'd take to get there from our property listings.
__mins driving to your place
Get an instant, personalised result:
- Show sellers you’re serious
- Secure viewings faster with agents
- No impact on your credit score
Your mortgage
Notes
Staying secure when looking for property
Ensure you're up to date with our latest advice on how to avoid fraud or scams when looking for property online.
Visit our security centre to find out moreDisclaimer - Property reference HUL180084. The information displayed about this property comprises a property advertisement. Rightmove.co.uk makes no warranty as to the accuracy or completeness of the advertisement or any linked or associated information, and Rightmove has no control over the content. This property advertisement does not constitute property particulars. The information is provided and maintained by Reeds Rains, Hull. Please contact the selling agent or developer directly to obtain any information which may be available under the terms of The Energy Performance of Buildings (Certificates and Inspections) (England and Wales) Regulations 2007 or the Home Report if in relation to a residential property in Scotland.
*This is the average speed from the provider with the fastest broadband package available at this postcode. The average speed displayed is based on the download speeds of at least 50% of customers at peak time (8pm to 10pm). Fibre/cable services at the postcode are subject to availability and may differ between properties within a postcode. Speeds can be affected by a range of technical and environmental factors. The speed at the property may be lower than that listed above. You can check the estimated speed and confirm availability to a property prior to purchasing on the broadband provider's website. Providers may increase charges. The information is provided and maintained by Decision Technologies Limited. **This is indicative only and based on a 2-person household with multiple devices and simultaneous usage. Broadband performance is affected by multiple factors including number of occupants and devices, simultaneous usage, router range etc. For more information speak to your broadband provider.
Map data ©OpenStreetMap contributors.







