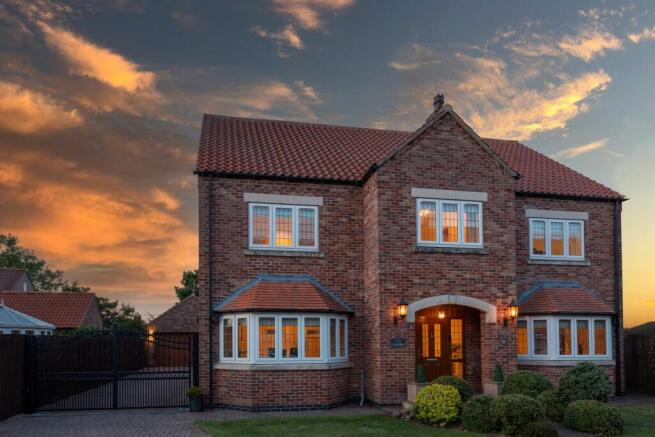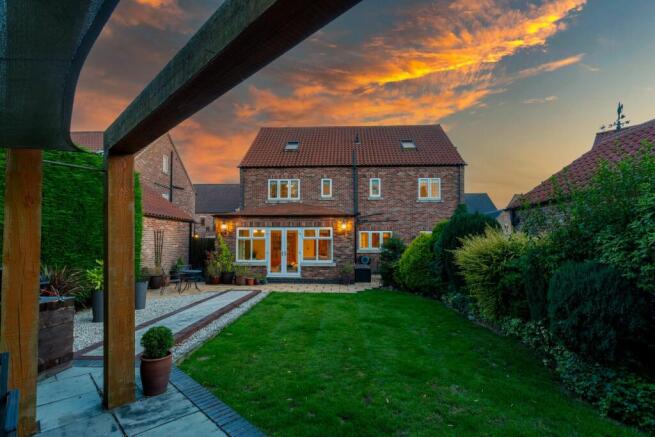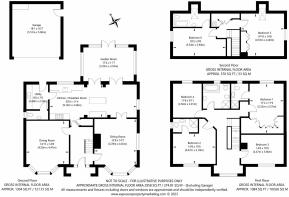
Rosewoods, Howden, DN14

- PROPERTY TYPE
Detached
- BEDROOMS
6
- BATHROOMS
4
- SIZE
2,949 sq ft
274 sq m
- TENUREDescribes how you own a property. There are different types of tenure - freehold, leasehold, and commonhold.Read more about tenure in our glossary page.
Freehold
Key features
- Six Bedroomed Executive Residence with Double Garage & Gated Drive.
- Large NORTH FACING rear garden.
- 274 Sq. m. / 2949 Sq. ft.
- Mains Electricity. Mains Gas Central Heating.
- Mains Water supply. Mains Drainage.
- Broadband: FTTC. Mobile: 5G
- Brick Built Construction
- Council Tax Band 'F'
- EPC Rating 'C'
Description
Nestled within the exclusive Rosewoods development of just 18 executive properties.
Pull onto the block paved driveway, where black wrought-iron, electric gates open onto the vast spans of parking beyond.
You are welcomed to The Willows via a Yorkshire Stone pathway which separates the open plan lawn equally. Symmetrically planted borders dance by your feet as you approach the open fronted vestibule.
Emerging into your grand entrance hallway, take a moment to linger and look upwards to discover the spindles of, not only the galleried landing above, but the one above that.
Enjoy family time in the sitting room, with its sweeping Bay window enticing much of the sunlight inward. On chilly evenings, snuggle up on the sofa with a glass of wine while the coals crackle in the rustic brick fireplace. Such a homely space.
Dining can be a formal affair, across the hallway, with its matching proportioned room sizes, however, using this room as a second sitting room, perhaps could be a more sensible choice, for those who enjoy a large
family.
Follow your nose back through this free-flowing home and into your voluminous open kitchen. Sunlight beams through the windows and shimmers off the delectable black granite worktops. Modern yet sympathetically 'traditional', exposed brickwork and chunky beams melds seamlessly with chic cream porcelain tiling. Why not enjoy a coffee fresh, whilst preparing a traditional English breakfast in your freestanding, double range cooker, using your free-range eggs collected fresh from the farm shop, as you watch the children scamper about in the sunshine outside.
A true chef's kitchen, enjoy convivial evenings in this sociable space fricasseeing up an haute cuisine meal whilst regaling your guests in the dining area beyond. Pour your guests a crisp glass of Sancerre fresh from the fridge whilst they chat around the island ?Saturday Kitchen has nothing on The Willows!
The hard-working utility is hidden away beyond the kitchen, and could be mistaken for a ?Butler?s Kitchen? due to its size. With integrated fridge/freezer, sink and space for the necessary washing facilities, you could easily prepare for your ?Welcome to your New Home? party in here.
Slip through now into the true hub of this home - the feel-good garden room. Spend summers making memories with the family as adults and children congregate in this charming space. In the daytime, allow the sun to warm you and relax with family, or invite friends over for a fantastic party - you have both the space and the privacy here.
Why not move the gathering outside through the patio doors, you have the perfect barbecue area. The architectural, timber structure is similar to those show-stopping centre pieces of Chelsea Flower Show. Beautiful and practical, it provides shelter come rain or shine.
Children can play on the stretch of lawn and as the evenings draw in, why not set them up a television in the insulated Summerhouse?
Wend your way back indoors now as we ascend the staircase to the first floor to uncover the cool cream styling of the family bathroom. Soak away the cares of the day in your relaxing free-standing bath, bathed in natural light from the window above. For a refreshing start to your day, a separate shower awaits.
Peek next door into your alluring principal suite. Perfectly proportioned, this sumptuous chamber of slumber is your sanctuary from the wider world. Enjoy a rejuvenating shower before selecting your day's outfit from the walk-in wardrobe. Take your time getting ready at the dressing table, casting your gaze up to enjoy breath-taking views over the abundance of nature beyond. Along the landing a further bedroom with ensuite and two other blissfully sized bedrooms await; space here for all the family.
Feeling on top of the world, on the second floor are a further two generous sized bedrooms, one with ensuite bathroom. These rooms would be perfect for teenagers, who aren?t quite ready to spread their wings, or alternatively they could be ideal as a play room and home office.
Pull on your shoes and follow us as we explore the locale. Outside the house you feel how totally private it really is here.
The lawned entrance and ?Secret Garden?; a lawned space with a seating area for residents to use, provide further tranquil outdoor space to enjoy within the security of Rosewoods.
Further afield, Rosewoods is perfectly positioned for commuters, nestled on the outskirts of the sought-after, popular village of Howden, and with excellent connections to the M62 (Hull to Manchester) and the A64 to York, Selby and Hull. Howden train station is also close by for Transpennine and Northern line connections. A popular village with a thriving community core, discover a range of shops, restaurants, takeaways and amenities including a vet, in the popular village of Howden.
For a home that has it all, come back to The Willows and start making memories that will last a lifetime.
EPC Rating: C
Sitting Room
4.78m x 4.45m
Dining Room
4.55m x 4.47m
Dining Kitchen
9.14m x 3.46m
Utility
2.6m x 2.28m
Garden Room
5.29m x 3.54m
Principal Bedroom
5.22m x 3.57m
Bedroom 2
4.47m x 3.19m
Bedroom 3
4.47m x 3.06m
Bedroom 4
3.56m x 3.01m
Bedroom 5
4.53m x 4.46m
Bedroom 6
5.54m x 2.94m
- COUNCIL TAXA payment made to your local authority in order to pay for local services like schools, libraries, and refuse collection. The amount you pay depends on the value of the property.Read more about council Tax in our glossary page.
- Band: F
- PARKINGDetails of how and where vehicles can be parked, and any associated costs.Read more about parking in our glossary page.
- Yes
- GARDENA property has access to an outdoor space, which could be private or shared.
- Private garden
- ACCESSIBILITYHow a property has been adapted to meet the needs of vulnerable or disabled individuals.Read more about accessibility in our glossary page.
- Ask agent
Energy performance certificate - ask agent
Rosewoods, Howden, DN14
Add an important place to see how long it'd take to get there from our property listings.
__mins driving to your place
Get an instant, personalised result:
- Show sellers you’re serious
- Secure viewings faster with agents
- No impact on your credit score
Your mortgage
Notes
Staying secure when looking for property
Ensure you're up to date with our latest advice on how to avoid fraud or scams when looking for property online.
Visit our security centre to find out moreDisclaimer - Property reference d18a34f8-c096-442d-991b-eb7c0ba07b81. The information displayed about this property comprises a property advertisement. Rightmove.co.uk makes no warranty as to the accuracy or completeness of the advertisement or any linked or associated information, and Rightmove has no control over the content. This property advertisement does not constitute property particulars. The information is provided and maintained by JP Harll, Selby. Please contact the selling agent or developer directly to obtain any information which may be available under the terms of The Energy Performance of Buildings (Certificates and Inspections) (England and Wales) Regulations 2007 or the Home Report if in relation to a residential property in Scotland.
*This is the average speed from the provider with the fastest broadband package available at this postcode. The average speed displayed is based on the download speeds of at least 50% of customers at peak time (8pm to 10pm). Fibre/cable services at the postcode are subject to availability and may differ between properties within a postcode. Speeds can be affected by a range of technical and environmental factors. The speed at the property may be lower than that listed above. You can check the estimated speed and confirm availability to a property prior to purchasing on the broadband provider's website. Providers may increase charges. The information is provided and maintained by Decision Technologies Limited. **This is indicative only and based on a 2-person household with multiple devices and simultaneous usage. Broadband performance is affected by multiple factors including number of occupants and devices, simultaneous usage, router range etc. For more information speak to your broadband provider.
Map data ©OpenStreetMap contributors.





