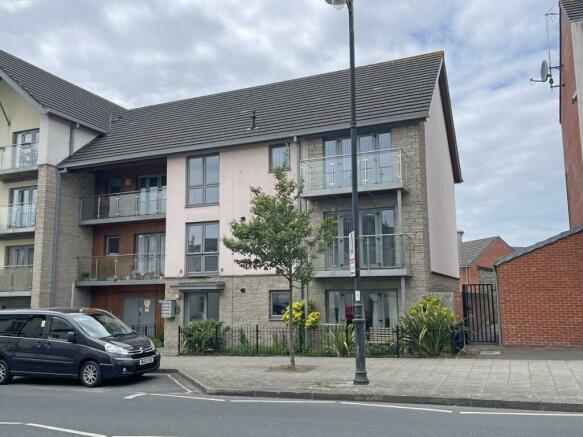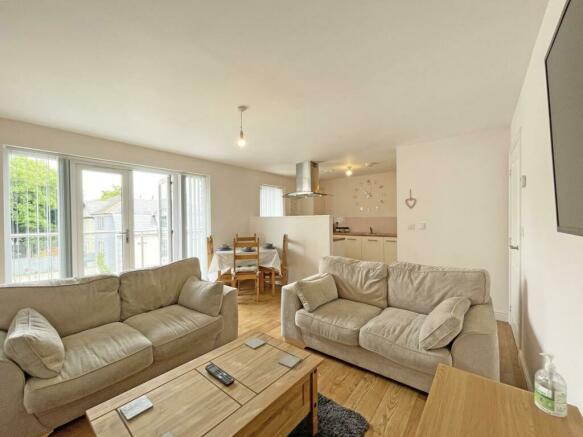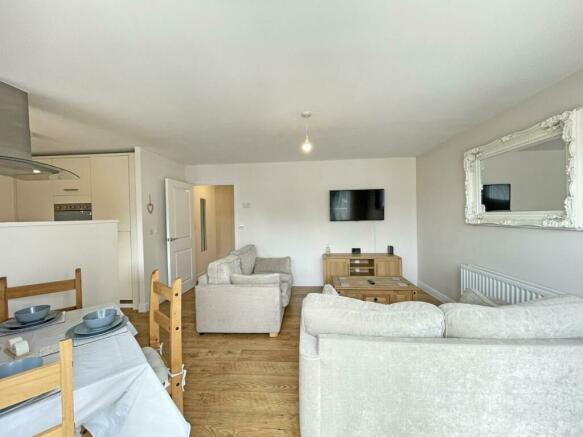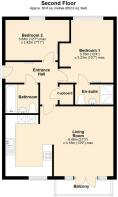Chapel Street, Devonport, Plymouth

- PROPERTY TYPE
Flat
- BEDROOMS
2
- BATHROOMS
2
- SIZE
Ask agent
Key features
- SECOND FLOOR FLAT
- SPACIOUS ACCOMMODATION
- WELL PRESENTED
- TWO DOUBLE BEDROOMS
- EN-SUITE SHOWER ROOM
- ALLOCATED PARKING
- ENERGY RATING: BAND B
Description
This spacious and well-presented flat would make the ideal first time buy. Located on the second floor the accommodation comprises a spacious, open plan living room incorporating the lounge, dining and kitchen areas and accessing a private balcony. There are two good sized double bedrooms, an en-suite shower room and the main bathroom. Further benefits include double glazing, central heating and externally there is an allocated parking space. Plymouth Homes advise an early viewing to fully appreciate this lovely property.
Ground Floor - Entry is via a secure communal main entrance and hallway with stairs rising to the second-floor landing and private door into flat 18.
Second Floor -
Entrance Hall - With radiator, wood effect laminate flooring, wall mounted entry phone, useful built in storage cupboard with light and power point.
Living Room - 6.48m x 4.18m max (21'3" x 13'8" max) - A lovely spacious reception area incorporating the lounge, dining and kitchen areas. The kitchen is fitted with a range of wall and base units with worktop space above, 1 ½ bowl stainless steel sink unit with single drainer and mixer tap, tiled splashbacks, wall mounted concealed boiler serving the heating system and domestic hot water, integrated fridge and freezer, fitted eye level electric oven and four ring gas hob with cooker hood above, extractor fan, two double glazed windows to the front, wood effect laminate flooring, double glazed double doors opening to balcony.
Balcony - 3.30m x 0.98m (10'9" x 3'2") - Enclosed by glass balustrades with wooden decked flooring.
Bedroom 1 - 3.76m x 3.23m (12'4" x 10'7") - A good sized double bedroom with double glazed picture window to the rear, built in storage, radiator, door to the en-suite.
En-Suite - Fitted with a three-piece white suite comprising pedestal wash hand basin, double shower enclosure with fitted electric shower above, low-level WC, radiator/towel rail, extractor fan, shaver point, tiled flooring.
Bedroom 2 - 3.84m max x 2.42m (12'7" max x 7'11") - A second double bedroom with double glazed window to the rear, built in storage, radiator.
Bathroom - 1.98m x 1.72m (6'5" x 5'7") - Fitted with a three-piece suite comprising panelled bath with separate shower above, shower screen, pedestal wash hand basin, low-level WC, radiator/towel rail, extractor fan, wall mounted mirror, shaver point, tiled flooring.
Outside - The property benefits from and allocated parking space located to the rear of the building.
Leasehold - The term of the lease for this property is 125 years from 2014. This information was gathered from the information held by the Land Registry. We have been advised by the seller that the ground rent is £250 per annum. We have also been verbally informed by the seller, at the time of listing the property, that their service charge/maintenance payments are approximately £1,878.46 per year. This will be verified by the purchasers legal advisor during the conveyancing process.
We recommend that potential purchasers inform their mortgage company and legal advisor of the lease term and ground rent prior to commencing a purchase.
Agent’S Note - Owners within the block have taken over the management of the building under an RTM (right to manage). This gives them control over the management of the building with the aim of reducing the running costs. Their intention is to remove the ground rent to a peppercorn rent and to also lower the yearly service charge/maintenance cost to approximately £1,200 per year.
The building has photovoltaic solar panels which are used to reduce the costs to run the communal areas.
Agents Note - The balcony is owned by the freeholder and the flat has exclusive rights to access and use the space.
What3words Location - ///warm.cheer.comical
Flood Risk Summary - Rivers and the Sea:
Very Low Risk
Surface Water:
Low Risk
Maximum Broadband Available - Download Speed: 7Mbps
Upload Speed: 0.8Mbps
Brochures
Chapel Street 60 Flat 18.pdfBrochure- COUNCIL TAXA payment made to your local authority in order to pay for local services like schools, libraries, and refuse collection. The amount you pay depends on the value of the property.Read more about council Tax in our glossary page.
- Band: A
- PARKINGDetails of how and where vehicles can be parked, and any associated costs.Read more about parking in our glossary page.
- Yes
- GARDENA property has access to an outdoor space, which could be private or shared.
- Ask agent
- ACCESSIBILITYHow a property has been adapted to meet the needs of vulnerable or disabled individuals.Read more about accessibility in our glossary page.
- Ask agent
Chapel Street, Devonport, Plymouth
Add your favourite places to see how long it takes you to get there.
__mins driving to your place
Your mortgage
Notes
Staying secure when looking for property
Ensure you're up to date with our latest advice on how to avoid fraud or scams when looking for property online.
Visit our security centre to find out moreDisclaimer - Property reference 33155155. The information displayed about this property comprises a property advertisement. Rightmove.co.uk makes no warranty as to the accuracy or completeness of the advertisement or any linked or associated information, and Rightmove has no control over the content. This property advertisement does not constitute property particulars. The information is provided and maintained by Plymouth Homes, Plymouth. Please contact the selling agent or developer directly to obtain any information which may be available under the terms of The Energy Performance of Buildings (Certificates and Inspections) (England and Wales) Regulations 2007 or the Home Report if in relation to a residential property in Scotland.
*This is the average speed from the provider with the fastest broadband package available at this postcode. The average speed displayed is based on the download speeds of at least 50% of customers at peak time (8pm to 10pm). Fibre/cable services at the postcode are subject to availability and may differ between properties within a postcode. Speeds can be affected by a range of technical and environmental factors. The speed at the property may be lower than that listed above. You can check the estimated speed and confirm availability to a property prior to purchasing on the broadband provider's website. Providers may increase charges. The information is provided and maintained by Decision Technologies Limited. **This is indicative only and based on a 2-person household with multiple devices and simultaneous usage. Broadband performance is affected by multiple factors including number of occupants and devices, simultaneous usage, router range etc. For more information speak to your broadband provider.
Map data ©OpenStreetMap contributors.




