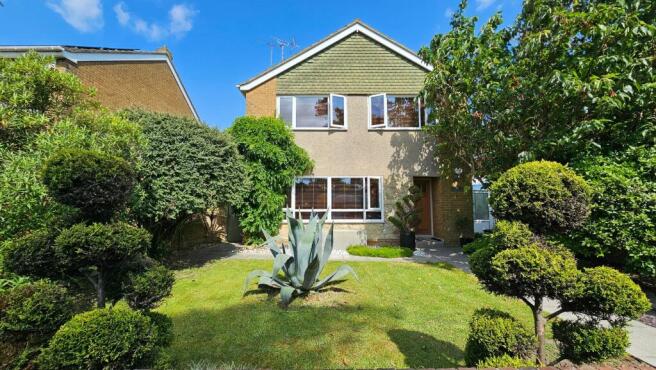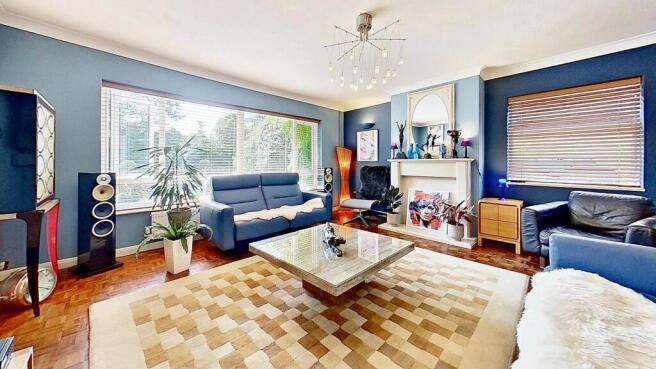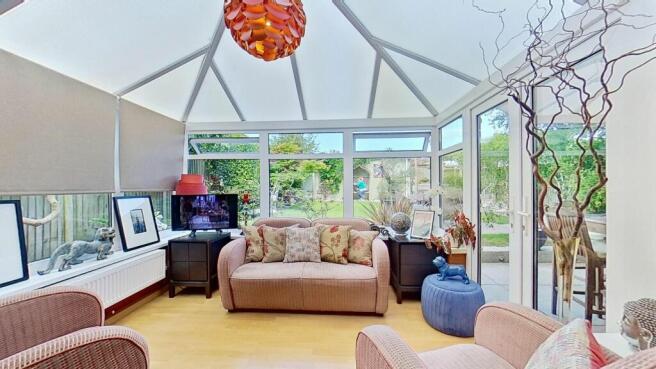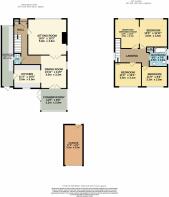
4 bedroom detached house for sale
Ramsgate Road, Broadstairs, CT10

- PROPERTY TYPE
Detached
- BEDROOMS
4
- BATHROOMS
1
- SIZE
1,076 sq ft
100 sq m
- TENUREDescribes how you own a property. There are different types of tenure - freehold, leasehold, and commonhold.Read more about tenure in our glossary page.
Freehold
Description
If you are pursuing a family home which emanates coolness, style and space, exquisitely wrapped in an aesthetic hip taste - the current owners clearly have a sharp eye for it. Stepping into this home, feels like stepping into a glossy magazine picture from all angles.
This residence can be found on a brow of a hill, with a gentle downhill walk, of around five minutes, dependent of course on your leg length and walking speed, but nonetheless, you will find yourself in the centre of town, or the seafront with ease, making local living truly accessible.
From the pathway to the front door, to the rear garden fence, every aspect, every feature, every detail has been clearly well considered and collectively the house is more an oasis, than your usual home.
Downstairs organically flows, and each space, whilst separate, is also linked. Solid wooden glass double doors enable free movement and light as you move between the living spaces enabling social interaction and openness when your mood fancies.
To the side is a long utility/conservatory area, with a glazed roof, maximising natural sun light, a superb storage space, yet elegant in every way. There is some original parquet flooring in the hallway, lounge and dining areas, which works exceedingly well with the décor. The kitchen is a modern, yet timeless blend of wood, neutral industrial tiles and white surfaces. You can expect to find all the kitchen necessities, topped with a garden view, which is no ordinary garden view!
Upstairs, whilst the house is a four bedroom home, the current owners, to suit their own needs, have opened two bedrooms to make a huge master bedroom. However, whatever, your preference is, whether it be three or four bedrooms, they will convert it back to its original design, if you wish. The bathroom will not let you down, again, its design and style are of the modern industrial ilk, with clean lines and sharply defined edges.
The exterior of the house is pristine, and the front and rear gardens are bursting with lavish and sumptuous foliage. The rear garden resembles a tranquil haven, and relaxation has been an essential part of the design.
‘geek’ could wax lyrical about this one, and would love you to see it.
Sitting Room
5m x 4.6m
Dining Room
4.3m x 2.9m
Conservatory
3.3m x 2.9m
Kitchen
3.5m x 3m
WC
1.4m x 0.3m
Conservatory Utility Room
7.8m x 1.6m
Bedroom / Dressing Room
3.8m x 3.2m
Bedroom 1
3.8m x 3.6m
Bathroom
2.5m x 2.3m
Bedroom 2
3.5m x 3.1m
Bedroom 3
3.3m x 2.6m
- COUNCIL TAXA payment made to your local authority in order to pay for local services like schools, libraries, and refuse collection. The amount you pay depends on the value of the property.Read more about council Tax in our glossary page.
- Band: E
- PARKINGDetails of how and where vehicles can be parked, and any associated costs.Read more about parking in our glossary page.
- Ask agent
- GARDENA property has access to an outdoor space, which could be private or shared.
- Ask agent
- ACCESSIBILITYHow a property has been adapted to meet the needs of vulnerable or disabled individuals.Read more about accessibility in our glossary page.
- Ask agent
Energy performance certificate - ask agent
Ramsgate Road, Broadstairs, CT10
Add an important place to see how long it'd take to get there from our property listings.
__mins driving to your place
Get an instant, personalised result:
- Show sellers you’re serious
- Secure viewings faster with agents
- No impact on your credit score
Your mortgage
Notes
Staying secure when looking for property
Ensure you're up to date with our latest advice on how to avoid fraud or scams when looking for property online.
Visit our security centre to find out moreDisclaimer - Property reference 4ced939a-dd30-4b75-a5ae-0b1f940b9e8d. The information displayed about this property comprises a property advertisement. Rightmove.co.uk makes no warranty as to the accuracy or completeness of the advertisement or any linked or associated information, and Rightmove has no control over the content. This property advertisement does not constitute property particulars. The information is provided and maintained by GEEK, Thanet. Please contact the selling agent or developer directly to obtain any information which may be available under the terms of The Energy Performance of Buildings (Certificates and Inspections) (England and Wales) Regulations 2007 or the Home Report if in relation to a residential property in Scotland.
*This is the average speed from the provider with the fastest broadband package available at this postcode. The average speed displayed is based on the download speeds of at least 50% of customers at peak time (8pm to 10pm). Fibre/cable services at the postcode are subject to availability and may differ between properties within a postcode. Speeds can be affected by a range of technical and environmental factors. The speed at the property may be lower than that listed above. You can check the estimated speed and confirm availability to a property prior to purchasing on the broadband provider's website. Providers may increase charges. The information is provided and maintained by Decision Technologies Limited. **This is indicative only and based on a 2-person household with multiple devices and simultaneous usage. Broadband performance is affected by multiple factors including number of occupants and devices, simultaneous usage, router range etc. For more information speak to your broadband provider.
Map data ©OpenStreetMap contributors.






