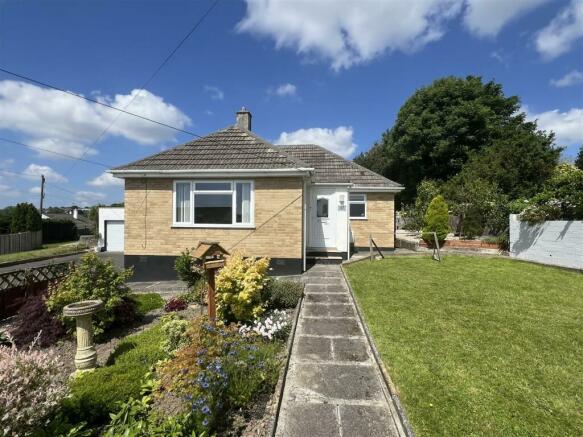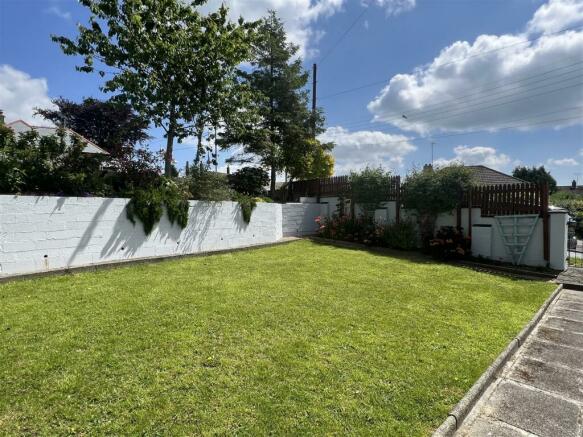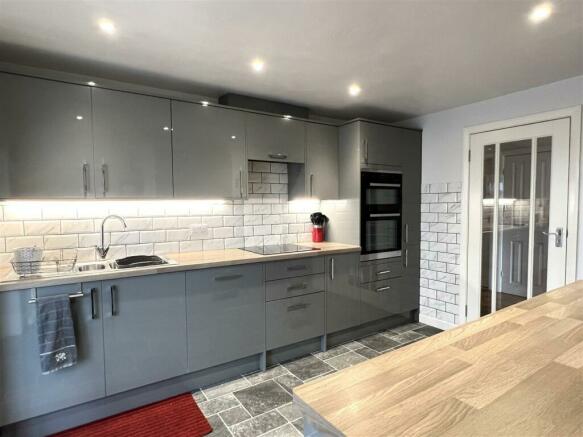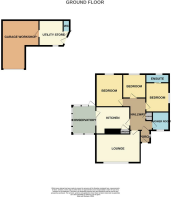Menear Road, St. Austell

- PROPERTY TYPE
Detached Bungalow
- BEDROOMS
3
- BATHROOMS
2
- SIZE
Ask agent
- TENUREDescribes how you own a property. There are different types of tenure - freehold, leasehold, and commonhold.Read more about tenure in our glossary page.
Freehold
Key features
- Large Landscape Formal Gardens
- Garage & Workshop
- Popular Area
- Schools Not Far Away
- Easy Reach Of Countryside Trails
- Sea & Bay Glimpses
- Sunny Aspect
- Modernised & Updated Throughout
- En Suite
- Separate Shower Room
Description
Location - St Austell town centre is situated approximately 1 mile away and offers a wide range of shopping, educational and recreational facilities. There is a mainline railway station and leisure centre together with primary and secondary schools and supermarkets. The picturesque port of Charlestown and the award winning Eden Project are within a short drive. The town of Fowey is approximately 7 miles away and is well known for its restaurants and coastal walks. The Cathedral city of Truro is approximately 13 miles from the property.
Directions - From St Austell town head down Sandy Hill, past the primary school on your left hand side, at the mini roundabout carry straight and you will note the children's playpark to your left at the traffic lights. Turn left up approximately three quarters of the way towards the top and the property will be set back on the left hand side. A board will be erected for convenience.
Accommodation - All measurements are approximate, show maximum room dimensions and do not allow for clearance due to limited headroom.
From the tarmac driveway a path leads to the side conservatory entrance. Pillared and wrought iron gated pedestrian access with pathway leading to the front door.
Entrance Hall - Part obscure double glazed door opens through into entrance porch vestibule beautifully appointed with polished marble effect tiled flooring. Part obscure double glazed window to the side. Recessed spotlighting. Glazed panel door opens through into hall.
An impressive warm and welcoming hallway, wide and spacious and finished with a polished wood effect floor. Doors to all internal rooms. Wall mounted radiator. Door into the airing cupboard with shelving, housing the electric fuse box.
Lounge - 4.64 x 3.06 - maximum (15'2" x 10'0" - maximum) - Large double glazed window with pull back vertical blinds enjoying glimpses of the coastline and Charlestown Church. With a light painted wall surround and feature paper pattern wall with central focal point of a polished stone fireplace, hearth and surround, incorporating electric remote control fire. Further warmth is provided by a wall mounted radiator.
Kitchen - 3.63 x 2.85 widening to 3.40 (11'10" x 9'4" wideni - Thoughtfully designed and well appointed is this comprehensive range of grey gloss fronted wall and base units complimented with strip wood effect work surface with polished marble bevelled edged tiled backdrop splashback. Work surface incorporates four ring electric hob with hidden extractor, stainless steel one and half bowl sink and drainer with mixer tap. Integrated eye level oven, dishwasher and low level fridge and freezer. Breakfast bar area finished with some under unit lighting and recessed spotlights with tile effect vinyl floor covering which continues through into the conservatory which is accessed via a set of double doors. A useful larder storage cupboard. Wall mounted radiator.
Conservatory - 3.09 x 2.64 (10'1" x 8'7") - This fabulous addition is currently utilised as a dining area and enjoys views out towards St Austell Bay and across the town via a bank of double glazed windows with pull back vertical blinds. Windows to the front have a privacy film which offers additional privacy which can be easily removed if required. Door leads out onto raised composite decked seating area. This room could be used all times of the year as there is a wall mounted radiator and power socket.
Bedroom - 3.05 x 2.54 (10'0" x 8'3") - Double glazed window with pull back vertical blinds to the rear enjoying an outlook over the garden. Radiator beneath. USB plugs
Bedroom - 2.55 x 2.55 (8'4" x 8'4") - Also enjoying a similar outlook from a double glazed window with fitted roller blind and radiator beneath. USB plugs
Bedroom - 3.20 x 2.46 (10'5" x 8'0") - Sliding door into en-suite with double glazed window to the side with roller blind and radiator beneath. USB plugs
En-Suite - 0.78 x 1.71 (2'6" x 5'7") - Comprising low level WC, hand basin with part tiled splashback and door into cubicle with tile wall surround. Integrated shower system. A chrome heated towel rail and finished with an attractive tile effect vinyl flooring covering. Obscure double glazed window to rear with roller blind. Recessed lighting. Above the WC glass mirror fronted vanity wall cabinet.
Family Shower Room - 1.92 x 1.76 (6'3" x 5'9") - Comprising low level WC, hand wash basin set into a white gloss vanity hidden cistern and storage unit with further glass mirror fronted storage above. Curved glazed doors into one and half size shower cubicle with massage jet shower system and further showerhead attachment. Ceiling mounted extractor and lighting with obscure glazed window with roller blind to front with radiator beneath. Please note that due to its size the shower could be replaced with a bath if required.
Outside -
One of the wonderful selling points of this property is also the outside space. Set back from Menear Road the driveway widens with parking for numerous vehicles with additional parking to the lane to the side, leads to the garage/workshop and utility area.
Garage - 5.32 x 2.60 widening to 3.72 (17'5" x 8'6" widenin - A fabulous addition with electric roller door to the front, glazed window to the side. Lockable internal door which gives access to the utility which can also be accessed from the rear garden via an obscure part glazed door. There is also a further obscure double glazed window to the side.
Utility - 2.70 x 3.29 (8'10" x 10'9") - Ample space and plumbing for further white good appliances also incorporating a base unit with cupboards and drawer set with a wood effect roll top laminated work surface. The work surfaces incorporates a stainless steel sink and drainer and tiled splashback. Door to the side opens to gardeners WC.
To the front set back behind the low block wall an attractive array of plants and shrubbery which leads across the front to an expanse of open lawn with further raised borders. The garden continues and sweeps around the side where there is a double wall mounted power socket. Orchard area with granite stone chipped base to the rear. Further brick paved patio area with steps up onto a wonderful outdoor seating area with pagoda with creeping plant. There is also a greenhouse and BBQ area. A wonderful addition of a timber chalet with double doors to the front.
Timber Chalet - 2.92 x 1.98 (9'6" x 6'5") - The chalet has the benefit of power.
From the conservatory and driveway there are steps to a composite decked seating area from where you can see part of St Austell Bay.
Agents Notes - The property was a former Cornish Unit which has been approved and PRC certificated and the gas central heating was updated in recent years. There is equity release which has been approved by the company.
Council Tax Band - C -
Brochures
Menear Road, St. Austell- COUNCIL TAXA payment made to your local authority in order to pay for local services like schools, libraries, and refuse collection. The amount you pay depends on the value of the property.Read more about council Tax in our glossary page.
- Band: C
- PARKINGDetails of how and where vehicles can be parked, and any associated costs.Read more about parking in our glossary page.
- Yes
- GARDENA property has access to an outdoor space, which could be private or shared.
- Yes
- ACCESSIBILITYHow a property has been adapted to meet the needs of vulnerable or disabled individuals.Read more about accessibility in our glossary page.
- Ask agent
Menear Road, St. Austell
Add your favourite places to see how long it takes you to get there.
__mins driving to your place
About May Whetter & Grose, St Austell
Bayview House, St Austell Enterprise Park, Treverbyn Road, Carclaze, PL25 4EJ



Your mortgage
Notes
Staying secure when looking for property
Ensure you're up to date with our latest advice on how to avoid fraud or scams when looking for property online.
Visit our security centre to find out moreDisclaimer - Property reference 33155494. The information displayed about this property comprises a property advertisement. Rightmove.co.uk makes no warranty as to the accuracy or completeness of the advertisement or any linked or associated information, and Rightmove has no control over the content. This property advertisement does not constitute property particulars. The information is provided and maintained by May Whetter & Grose, St Austell. Please contact the selling agent or developer directly to obtain any information which may be available under the terms of The Energy Performance of Buildings (Certificates and Inspections) (England and Wales) Regulations 2007 or the Home Report if in relation to a residential property in Scotland.
*This is the average speed from the provider with the fastest broadband package available at this postcode. The average speed displayed is based on the download speeds of at least 50% of customers at peak time (8pm to 10pm). Fibre/cable services at the postcode are subject to availability and may differ between properties within a postcode. Speeds can be affected by a range of technical and environmental factors. The speed at the property may be lower than that listed above. You can check the estimated speed and confirm availability to a property prior to purchasing on the broadband provider's website. Providers may increase charges. The information is provided and maintained by Decision Technologies Limited. **This is indicative only and based on a 2-person household with multiple devices and simultaneous usage. Broadband performance is affected by multiple factors including number of occupants and devices, simultaneous usage, router range etc. For more information speak to your broadband provider.
Map data ©OpenStreetMap contributors.




