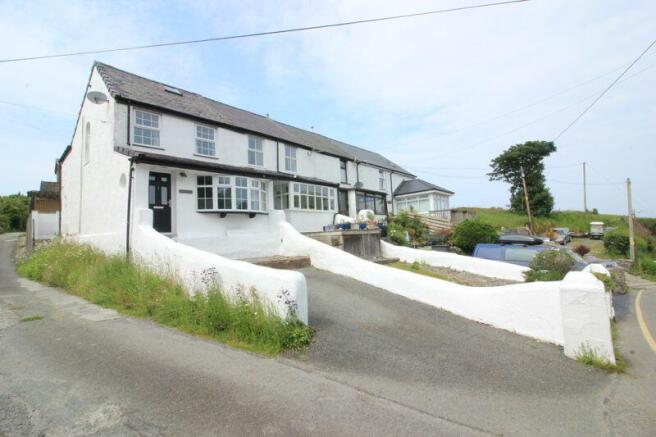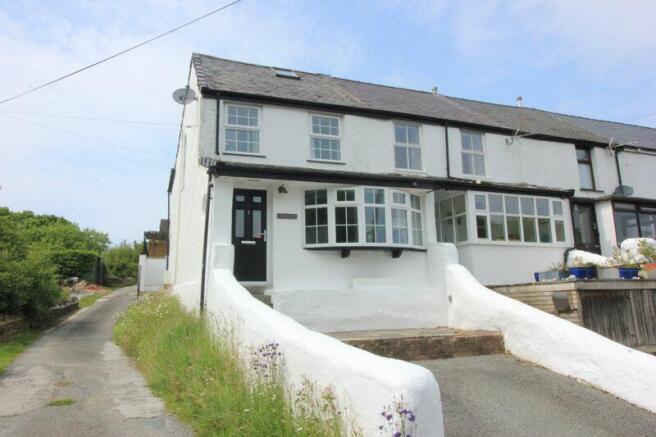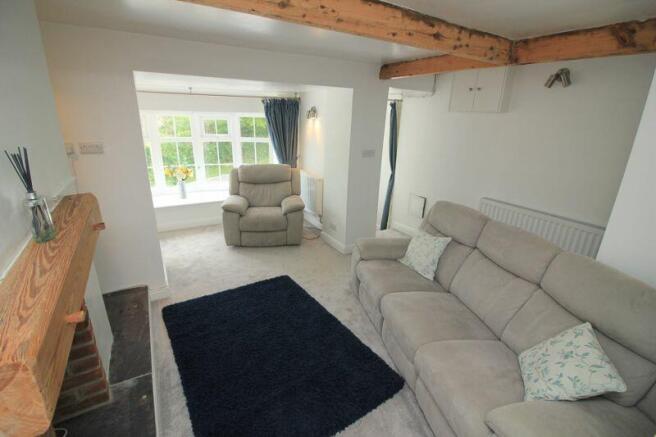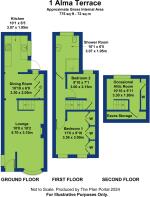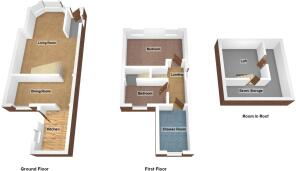2 bedroom terraced house for sale
Bull Bay, Amlwch

- PROPERTY TYPE
Terraced
- BEDROOMS
2
- BATHROOMS
1
- SIZE
Ask agent
- TENUREDescribes how you own a property. There are different types of tenure - freehold, leasehold, and commonhold.Read more about tenure in our glossary page.
Freehold
Key features
- Pretty and Charming Period End Terr Cottage
- Greatly improved and refurbished
- Attractive bright and well present interiors
- Within only a few hundred yards of coast and sea.
- Refitted Kitchen inc wealth of appliances
- Lovely bright Lounge, Dining room
- 2 Good bedrooms and occassioanal attic room
- Refurbished shower room and walk in shower
- Gas Central heating, Upvc Double glazing
- No Chain, Parking, Patio gardens and pergola
Description
Accommodation - Ground Floor
Double glazed entrance door to
Open Hallway
Side porthole window
Lounge
18' 8'' x 12' 2'' (5.7m x 3.7m)
A lovely light and bright room with several interesting aspects. Open to the hall and with a large bow shaped double glazed window overlooking front lane which leads to the cove of Bull Bay. There is a brick feature fireplace recess with timber beam, spindled staircase to the rear with access to the first floor, exposed beam. Wall light points, 2 radiators.
Dining Room
10' 10'' x 6' 9'' (3.3m x 2.05m)
Fitted bank of contemporary style storage cupboards across one wall, rear double glazed window, radiator, exposed beam.
Kitchen
10' 1'' x 6' 5'' (3.07m x 1.95m)
Comprehensively re-fitted in a cottage style with a good range of base and wall units with marble effect worktops and upstands with Belfast sink. Integral fridge, dishwasher, double oven, hob, canopy and microwave. Cupboards housing tumble dryer and washing machine. Radiator, downlighters, double glazed window and door to rear courtyard.
First Floor Landing
12' 6'' x 2' 7'' (3.8m x 0.8m)
Arched side double glazed window, radiator.
Front Bedroom 1
11' 0'' x 9' 10'' (3.36m x 3.0m)
Fitted bank of wardrobes along one wall, 2 double glazed windows, radiator.
Rear Bedroom 2
9' 10'' x 7' 1'' (3.0m x 2.15m)
Fitted wardrobe, rear double lazed window, radiator, dressing recess with mirror and closed steep staircase which leads to attic room.
Shower Room
10' 2'' x 6' 3'' (3.09m x 1.9m)
A super room which has been totally refitted and has a large walk in shower enclosure with mains fed shower and glass screen , vanity unit with marble top and storage and wash basin, w.c., old fashioned style radiator and towel rail, tiled walls , laminate floor, double glazed window, downlighters.
Attic Room/Occasional Room
10' 10'' x 5' 11'' (3.3m x 1.8m)
Access via Bedroom 2. Double glazed rooflight, radiator, access to under eaves storage, access to eaves cupboard housing gas central heating boiler.
Exterior
To the front there is a tarmac parking space and steps leading to main door with a raised seating area. To the rear there is a small enclosed courtyard area with slate shelf. Gate leads to communal rear pathway leading to adjoining terrace houses and there is a flight of steps to the side accessing the side private road. Steps lead up to the recently landscaped patio garden with paving side railings and a pergola. Please note there is a second flight of steps which lead to the separately owned garden to grass. ( belonging to adjoining property)
Services - Mains gas central heating , Upvc double glazing
Please note the heating system can be wifi operated through a Bosch Controller/app and requires connection.
Services - Mains water gas electricity and drainage
Council Tax Band B - Energy Performance Rating D
Tenure - Freehold
Disclaimer
The information provided about this property does not constitute or form part of an offer or contract, nor may be it be regarded as representations. All interested parties must verify accuracy and your solicitor must verify tenure/lease information, fixtures & fittings and, where the property has been extended/converted, planning/building regulation consents. All dimensions are approximate and quoted for guidance only as are floor plans which are not to scale and their accuracy cannot be confirmed. Reference to appliances and/or services does not imply that they are necessarily in working order or fit for the purpose. If you require any clarification or further information on any points, please contact us, especially if you are travelling some distance to view. Buyers are advised to make their own enquiries regarding any necessary planning permission or other approvals required to extend this property. Enquiries should be completed prior to any legal commitment to...
Brochures
Property BrochureFull Details- COUNCIL TAXA payment made to your local authority in order to pay for local services like schools, libraries, and refuse collection. The amount you pay depends on the value of the property.Read more about council Tax in our glossary page.
- Band: B
- PARKINGDetails of how and where vehicles can be parked, and any associated costs.Read more about parking in our glossary page.
- Yes
- GARDENA property has access to an outdoor space, which could be private or shared.
- Yes
- ACCESSIBILITYHow a property has been adapted to meet the needs of vulnerable or disabled individuals.Read more about accessibility in our glossary page.
- Ask agent
Bull Bay, Amlwch
Add an important place to see how long it'd take to get there from our property listings.
__mins driving to your place
Get an instant, personalised result:
- Show sellers you’re serious
- Secure viewings faster with agents
- No impact on your credit score


Your mortgage
Notes
Staying secure when looking for property
Ensure you're up to date with our latest advice on how to avoid fraud or scams when looking for property online.
Visit our security centre to find out moreDisclaimer - Property reference 12207842. The information displayed about this property comprises a property advertisement. Rightmove.co.uk makes no warranty as to the accuracy or completeness of the advertisement or any linked or associated information, and Rightmove has no control over the content. This property advertisement does not constitute property particulars. The information is provided and maintained by Mon Properties, Amlwch. Please contact the selling agent or developer directly to obtain any information which may be available under the terms of The Energy Performance of Buildings (Certificates and Inspections) (England and Wales) Regulations 2007 or the Home Report if in relation to a residential property in Scotland.
*This is the average speed from the provider with the fastest broadband package available at this postcode. The average speed displayed is based on the download speeds of at least 50% of customers at peak time (8pm to 10pm). Fibre/cable services at the postcode are subject to availability and may differ between properties within a postcode. Speeds can be affected by a range of technical and environmental factors. The speed at the property may be lower than that listed above. You can check the estimated speed and confirm availability to a property prior to purchasing on the broadband provider's website. Providers may increase charges. The information is provided and maintained by Decision Technologies Limited. **This is indicative only and based on a 2-person household with multiple devices and simultaneous usage. Broadband performance is affected by multiple factors including number of occupants and devices, simultaneous usage, router range etc. For more information speak to your broadband provider.
Map data ©OpenStreetMap contributors.
