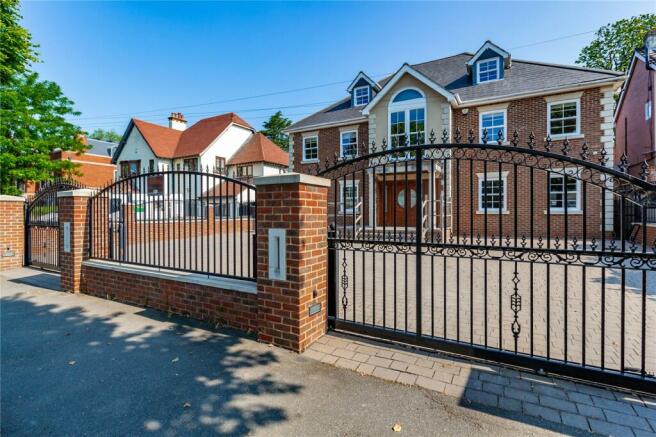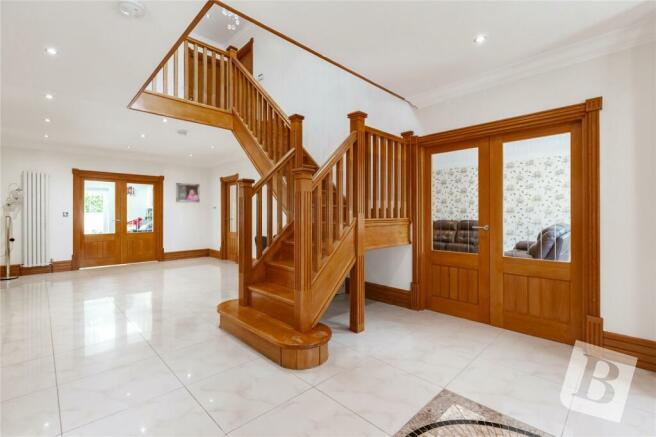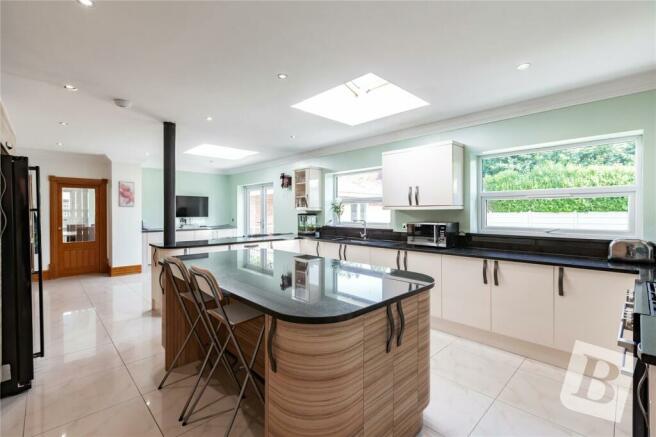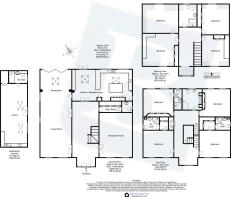
Woodlands Avenue, Emerson Park, RM11

- PROPERTY TYPE
Detached
- BEDROOMS
7
- BATHROOMS
6
- SIZE
Ask agent
- TENUREDescribes how you own a property. There are different types of tenure - freehold, leasehold, and commonhold.Read more about tenure in our glossary page.
Freehold
Description
** CHECK OUT THE VIDEO TOUR **
• SEVEN BEDROOM/FIVE BATHROOM DETACHED FAMILY HOME, SET OVER THREE FLOORS
• STANDING ON A PLOT MEASURING 0.18 ACRES
• BOASTING APPROX. 5,400 SQ.FT. OF LIVING ACCOMMODATION
• 31' STUNNING ENTRANCE HALL WITH UNDER FLOOR HEATING
• 42' LIVING ROOM/DINING AREA
• 21' SECOND RECEPTION ROOM
• 28' BESPOKE KITCHEN/BREAKFAST ROOM WITH UNDER FLOOR HEATING & INTEGRATED APPLIANCES
• UTILITY/BOOT ROOM & GROUND FLOOR CLOAKROOM/WC
• THREE EN-SUITES, FOUR PIECE FAMILY BATHROOM & SEPARATE SHOWER ROOM/WC
• 27' ANNEXE/OUTBUILDING WITH EN-SUITE
• 45' x 37' REAR GARDEN
• 54' GATED FRONTAGE PROVIDING OFF STREET PARKING FOR MULTIPLE VHEICLES
• SITUATED 0.6 MILES TO EMERSON PARK STATION WITH INTER-CONNECTING LINKS TO BOTH ROMFORD ELIZABETH LINE STATION & UPMINSTER C2C/DISTRICT LINE STATION
• COUNCIL TAX BAND: H
Entrance via
Double entrance doors to:
Entrance Hall
31'4 x 11'4. Feature Oak staircase to first floor, three vertical feature radiators, tiled flooring with under floor heating, smooth ceiling with cornice coving and inset spotlights, doors to accommodation.
Living Room/Dining Area
42'11 x 15'4. Two double glazed sash windows to front, two double glazed sash windows to flank, double glazed bi-fold doors to rear leading to garden, double glazed roof lantern, three feature radiators, vertical feature radiator, media wall, smooth ceiling with cornice coving and inset spotlights.
Reception Room
21'5 x 15'3. Two double glazed sash windows to front, two feature radiators, vertical feature radiator, smooth ceiling with cornice coving and inset spotlights.
Utility/Boot Room
10'5 x 5'6. Range of full length fitted storage, tiled flooring, smooth ceiling with cornice coving and inset spotlights, door to:
Ground Floor Cloakroom
Obscure double glazed sash window to flank. Suite comprising: vanity wash hand basin with mixer tap and cupboard under, low level wc with push flush. Heated chrome towel rail, tiled flooring, complementary tiling to walls, smooth ceiling with inset spotlights, extractor fan.
Kitchen/Breakfast Room
28'4 x 15'1. Two double glazed sash windows to rear, double glazed French doors to rear leading to garden, double glazed door to flank, two double glazed roof lanterns, range of bespoke base level units and drawers with granite work surfaces over and matching upstands, inset sink unit with mixer tap and granite drainer, range of matching eye level cupboards and full length units, tiled flooring with under floor heating, complementary tiled splash back to cooker, smooth ceiling with cornice coving and inset spotlights. Centre island/breakfast bar housing: range of base level units with granite work surfaces over. Appliances include: Range master style cooker with extractor hood over, fridge/freezer, dishwasher.
Galleried First Floor Landing
27'3 x 12'9. Double glazed feature full length window to front, Oak staircase to second floor, airing cupboard, radiator, smooth ceiling with cornice coving and inset spotlights, doors to accommodation.
Master Bedroom with En-Suite
BEDROOM: 15'3 x 13'1. Two double glazed sash windows to front, two radiators, smooth ceiling with cornice coving and inset spotlights, door to: WALK-IN WARDROBE: Range of fitted wardrobes, smooth ceiling with inset spotlights, door to: EN-SUITE: 7'10 x 5'8. Obscure double glazed sash window to flank. Suite comprising: corner shower cubicle with wall mounted shower, vanity wash hand basin with mixer tap and drawers under, low level wc with push flush. Heated chrome towel rail, wall mounted storage unit, tiled flooring, complementary tiling to walls, smooth ceiling with inset spotlights, extractor fan.
Bedroom Two with En-Suite
BEDROOM: 15'3 x 13'. Two double glazed sash windows to front, two radiators, smooth ceiling with cornice coving and inset spotlights, door to: WALK-IN WARDROBE: Range of fitted wardrobes, smooth ceiling with inset spotlights, door to: EN-SUITE: 7'9 x 5'7 Obscure double glazed sash window to flank. Suite comprising: corner shower cubicle with wall mounted shower, vanity wash hand basin with mixer tap and drawers under, low level wc with push flush. heated chrome towel rail, wall mounted storage unit, tiled flooring, complementary tiling to walls, smooth ceiling with inset spotlights, extractor fan.
Bedroom Three with En-Suite
BEDROOM: 14'1 x 14'1. Two double glazed sash windows to rear, range of fitted wardrobes, two radiators, smooth ceiling with cornice coving and inset spotlights, door to: EN-SUITE: 9'5 x 3'3. Obscure double glazed sash window to rear. Suite comprising: inset shower cubicle with wall mounted shower, wall mounted vanity wash hand basin with mixer tap and storage under, low level wc with push flush. Heated chrome towel rail, tiled flooring, complementary tiling to walls, smooth ceiling with inset spotlights, extractor fan.
Bedroom Four
15'3 x 14'. Two double glazed sash windows to rear, range of fitted wardrobes, two radiators, smooth ceiling with cornice coving and inset spotlights.
Family Bathroom/wc
11'1 x 9'5. Obscure double glazed sash window to rear. Suite comprising: corner Jacuzzi bath with mixer tap and multi-jets, his 'n' hers vanity wash hand basins with mixer tap plus a range of cupboards and drawers, low level wc with push flush, bidet. Vertical feature radiator, tiled flooring, complementary tiling to walls, smooth ceiling with inset spotlights, extractor fan.
Second Floor Landing
Double glazed window to front, smooth ceiling with cornice coving and inset spotlights, doors to accommodation.
Bedroom Five
14'1 x 13'1. Double glazed sash window to rear, fitted wardrobes and drawers, radiator, smooth ceiling with inset spotlights.
Bedroom Six
13'2 x 11'10. Double glazed sash window to front, fitted wardrobes and drawers, radiator, smooth ceiling with inset spotlights.
Bedroom Seven
15' x 14'8. Double glazed sash window to front, range of fitted wardrobes and drawers, radiator, smooth ceiling with inset spotlights, door to:
Dressing Room/Bedroom Eight
14'10 x 11'10. Double glazed sash window to rear, radiator, smooth ceiling with inset spotlights.
Shower Room/wc
9'1 x 7'9. Obscure double glazed window to rear. Suite comprising: shower cubicle with wall mounted shower, vanity wash hand basin with mixer tap and cupboard under, low level wc with push flush. Heated chrome towel rail, tiled flooring, complementary tiling to walls, smooth ceiling with inset spotlights, extractor fan.
Rear Garden
45' x 37'. Commencing block paved patio area, remainder laid to lawn, shrub borders, dual gated side access.
Annexe Accommodation
Accessed via double glazed entrance doors. LOUNGE/KITCHEN: 27'10 x 12'. Double glazed window to flank, two double glazed roof lanterns, range of base level units and drawers with work surfaces over, inset sink drainer unit with mixer tap, space for appliances, range of matching eye level cupboards, storage area, smooth ceiling with inset spotlights, door to: EN-SUITE: 8' x 5'. Obscure double glazed window to flank. Suite comprising: shower cubicle, wash hand basin, low level wc.
Front of Property
54' frontage. Brick paved driveway accessed via wrought iron electric gates providing off street parking for multiple vehicles, brick retaining wall with wrought iron railings, wheelchair access ramp, dual gated side access.
Buyers Information Pack
Please see the link below to access the Buyers Information Pack/TA forms: e05fd0316c
Brochures
Particulars- COUNCIL TAXA payment made to your local authority in order to pay for local services like schools, libraries, and refuse collection. The amount you pay depends on the value of the property.Read more about council Tax in our glossary page.
- Band: H
- PARKINGDetails of how and where vehicles can be parked, and any associated costs.Read more about parking in our glossary page.
- Yes
- GARDENA property has access to an outdoor space, which could be private or shared.
- Yes
- ACCESSIBILITYHow a property has been adapted to meet the needs of vulnerable or disabled individuals.Read more about accessibility in our glossary page.
- Ramped access
Woodlands Avenue, Emerson Park, RM11
Add your favourite places to see how long it takes you to get there.
__mins driving to your place


Balgores Hornchurch Branch occupies a prominent position within Hornchurch Town Centre and is headed by Sales Director Matthew Butler, FNAEA, who started in the industry in 1997 and has been selling in the local area since 2001 and Area Director, Billy Gill MNAEA. Between them, they bring a wealth of knowledge and skills to Hornchurch and surrounding areas. With decades of experience between them, their understanding of the Essex property market is second to none.
Our team of dedicated and professional Estate Agents in Hornchurch are located centrally at 1 North Street, Hornchurch, Essex, RM11 1RL. Together they provide a superior level of service for all buyers, sellers, landlords and tenants, throughout the area.
Our spacious, open plan office, offers our customers, whether buyers, sellers, landlords, tenants or clients requiring mortgage and protection advice, the opportunity to visit us in a professional environment to discuss any aspect of our service, with a private room available, should you wish for a more discreet service.
Since our launch in 2002, Balgores have dominated the housing market in Essex and Kent and, as a family-owned independent Estate Agent, we pride ourselves on offering an unparalleled service and, as proof of our continued commitment to customer service and professionalism, Balgores subscribe to PropertyMark (NAEA) with a number of our Directors achieving the highest qualification, Level 4. We are also members of the Ombudsman for Estate Agents redress scheme.
Our experienced and friendly sales staff are always on hand to assist you with any enquiries you may have.
If you are interested in any of the services we offer within the Hornchurch area, please get in touch with our team.
Your mortgage
Notes
Staying secure when looking for property
Ensure you're up to date with our latest advice on how to avoid fraud or scams when looking for property online.
Visit our security centre to find out moreDisclaimer - Property reference HOR240255. The information displayed about this property comprises a property advertisement. Rightmove.co.uk makes no warranty as to the accuracy or completeness of the advertisement or any linked or associated information, and Rightmove has no control over the content. This property advertisement does not constitute property particulars. The information is provided and maintained by Balgores, Hornchurch. Please contact the selling agent or developer directly to obtain any information which may be available under the terms of The Energy Performance of Buildings (Certificates and Inspections) (England and Wales) Regulations 2007 or the Home Report if in relation to a residential property in Scotland.
*This is the average speed from the provider with the fastest broadband package available at this postcode. The average speed displayed is based on the download speeds of at least 50% of customers at peak time (8pm to 10pm). Fibre/cable services at the postcode are subject to availability and may differ between properties within a postcode. Speeds can be affected by a range of technical and environmental factors. The speed at the property may be lower than that listed above. You can check the estimated speed and confirm availability to a property prior to purchasing on the broadband provider's website. Providers may increase charges. The information is provided and maintained by Decision Technologies Limited. **This is indicative only and based on a 2-person household with multiple devices and simultaneous usage. Broadband performance is affected by multiple factors including number of occupants and devices, simultaneous usage, router range etc. For more information speak to your broadband provider.
Map data ©OpenStreetMap contributors.





