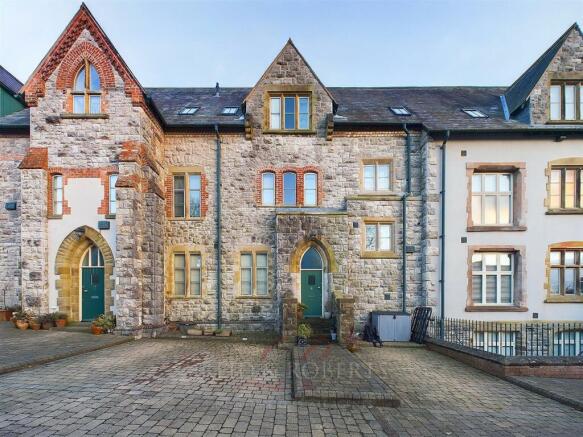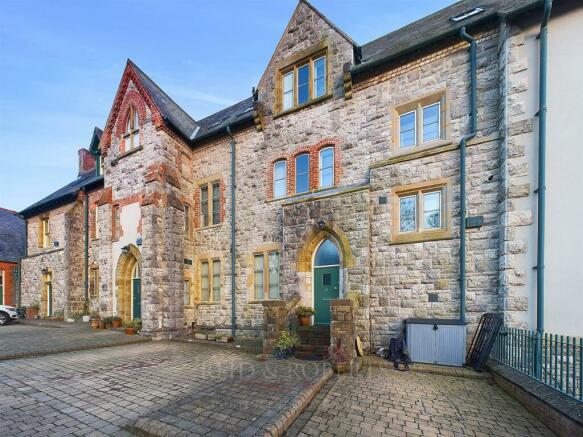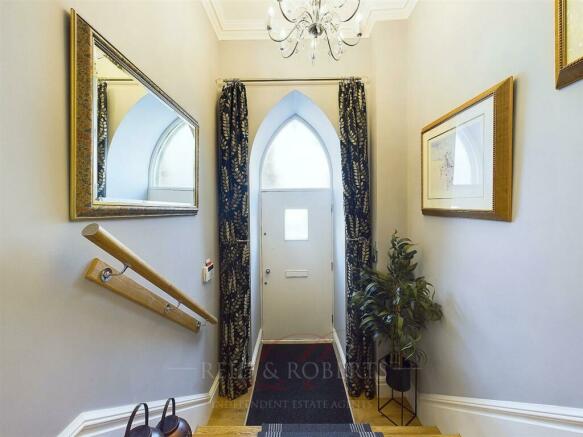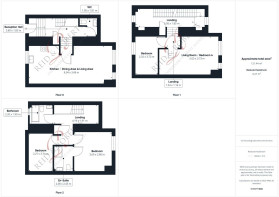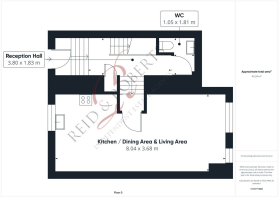St. Clares Court, Pantasaph, Holywell

- PROPERTY TYPE
Terraced
- BEDROOMS
4
- BATHROOMS
2
- SIZE
Ask agent
Key features
- GRADE II LISTED THREE STOREY TOWN HOUSE
- THREE/FOUR BEDROOMS
- OPEN PLAN KITCHEN AND FAMILY ROOM
- MASTER BEDROOM WITH SHOWER EN SUITE
- SECOND LOUNGE/BEDROOM FOUR
- FAMILY BATHROOM
- NEWLY FITTED DOUBLE GLAZING & BOILER
- TWO ALLOCATED CAR SPACES
- HIGHLY SOUGHT AFTER LOCATION
- COMMUNAL GARDENS
Description
Discover timeless charm and modern convenience spanning over three thoughtfully designed floors, this home welcomes you with a spacious reception hall, leading to an open-plan kitchen and family room, as well as a convenient ground-floor WC. The first floor offers a flexible layout with a cosy double bedroom and a large living room that could serve as a fourth bedroom. The upper floor boasts a serene master bedroom with en-suite, an additional bedroom, and a bright family bathroom as well as a large, easily accessible loft providing ample storage.
Recent upgrades add even more value, including new double glazing, a newly fitted gas boiler, modern LED lighting, an updated downstairs W.C, and a new integral dishwasher.
Originally a historic building, this home was carefully converted to retain unique features like high ceilings, elegant arched windows, and charming display niches. With allocated parking, beautifully maintained communal gardens, secure bike storage, and ample visitor parking, you’ll enjoy both comfort and convenience. The A55 Expressway is minutes away for easy commuting, and nearby Holywell and Mold offer schools, shopping, and leisure facilities, making this the perfect family home in an ideal location.
Accommodation Comprising - Door with obscured glazing leading to the:
Reception Hallway - An elegant hallway with high ceilings and steps leading up to the ground floor level. Oak flooring, coved ceiling, storage cupboard with coat hanging space, double panelled radiator, stairs rising off to the first floor with understairs storage cupboard, door to WC and further steps up to the kitchen/breakfast room.
Downstairs W.C - Being L-shaped and having low flush WC, pedestal wash basin with taps over and mosaic tiled splashback, radiator, recessed downlights, extractor fan and coat hanging space.
Open Plan Kitchen - 8.017m x 3.686m (26'3" x 12'1") - Fitted with a range of wall and base units with complementary work surfaces with tiled splashbacks, inset one and a half bowl sink and drainer with taps over, integrated fridge/freezer and a newly fitted integrated dishwasher, space for washing machine. Built-in electric oven with gas hob and stainless steel extractor over. Matching peninsula unit provides a natural divide to the kitchen and offers further drawer storage beneath as well as space for a wine cooler/fridge. Slate effect tiled flooring to the kitchen, space for dining table and chairs, double glazed window to the front and two further windows to rear providing views over the communal gardens, power points, single and double panelled radiator.
First Floor Accommodation -
Landing - 6.714m x 1.86m (22'0" x 6'1") - A turned staircase leads to the second floor landing, double glazed windows to the front and rear elevations, inset display niches, feature coved ceiling, built-in cupboard with hanging rail, radiator. Steps up to living room and bedroom three, and staircase leading up to the second floor.
Bedroom Three - 3.740m x 2.974m (12'3" x 9'9") - Having double glazed window to the front, recessed down lights, radiator.
Bedroom Four/Upstairs Lounge - 5.6m x 3.7m - Currently used as a second lounge.
Two double glazed windows overlooking the communal grounds, coved ceiling, power points, TV points, radiator, recessed down lights.
Second Floor Accommodation -
Second Landing - 4.2m x 1.86m (13'9" x 6'1") - Velux window, radiator and loft hatch giving access to the boarded loft space which extends to the full width of the property and is full height enabling one to walk around with ease. Coved ceiling, cupboard housing the hot water cylinder, door to family bathroom, bedrooms one and two.
Bedroom One - 3.72m x 3.62m (12'2" x 11'10") - Double glazed window, coved ceiling, space for wardrobes to one wall, door to en-suite, power points and radiator.
En-Suite - Three piece suite comprising: Fitted vanity unit with inset wash basin and W.C., with wall mirrors, glazed shelving and LED lighting over. Tiled corner shower cubicle with mains rain shower and glazed sliding doors, heated towel radiator, extractor fan, shaving point and laminate flooring.
Bedroom Two - 3.741m x 3.026m (12'3" x 9'11") - Velux window to vaulted ceiling, power points and radiator, recessed down lights.
Family Bathroom - 2.394m x 1.867m (7'10" x 6'1") - Three piece suite comprising: Fitted vanity unit with inset wash basin and WC, with mirrors, glazed shelving and LED lighting over. Panelled bath with taps over, heated towel rail, partially tiled walls, frosted double glazed window to the front, extractor fan and vinyl flooring.
Outside - The property enjoys a personal parking bay located to right hand side of the front door, along with a further allocated bay in the car park. Visitors parking is also available within the onsite car parks. Communal gardens are well maintained and offer a private and pleasant space to enjoy. There are secure bike sheds available for the use of the residents along with a bin store and recycling point.
Council Tax F -
Service Charges - Ground Rent £150.00 per year
Service charge is £212.00 month which is includes building insurance, windows cleaned, all ground maintenance, windows, any repair work (full information can be provided)
Viewing Arrangements - If you would like to view this property then please either call us on or email us at
We will contact you for feedback after your viewing as our clients always like to hear your thoughts on their property.
Make An Offer - Once you are interested in buying this property, contact this office to make an appointment. The appointment is part of our guarantee to the seller and should be made before contacting a Building Society, Bank or Solicitor. Any delay may result in the property being sold to someone else, and survey and legal fees being unnecessarily incurred.
Independent Mortgage Advice - Reid & Roberts Estate Agents can offer you a full range of Mortgage Products and save you the time and inconvenience of trying to get the most competitive deal yourself. We deal with all major Banks and Building Societies and can look for the most competitive rates around. For more information call .
Loans - YOUR HOME IS AT RISK IF YOU DO NOT KEEP UP REPAYMENTS ON A MORTGAGE OR OTHER LOANS SECURED ON IT.
Misdescription Act - These particulars, whilst believed to be accurate, are for guidance only and do not constitute any part of an offer or contract - Intending purchasers or tenants should not rely on them as statements or representations of fact, but must satisfy themselves by inspection or otherwise as to their accuracy. No person in the employment of Reid and Roberts has the authority to make or give any representations or warranty in relation to the property.
Would You Like A Free Valuation On Your Property? - We have 30 years experience in valuing properties and would love the opportunity to provide you with a FREE - NO OBLIGATION VALUATION OF YOUR HOME.
Brochures
St. Clares Court, Pantasaph, HolywellBrochure- COUNCIL TAXA payment made to your local authority in order to pay for local services like schools, libraries, and refuse collection. The amount you pay depends on the value of the property.Read more about council Tax in our glossary page.
- Band: F
- PARKINGDetails of how and where vehicles can be parked, and any associated costs.Read more about parking in our glossary page.
- Yes
- GARDENA property has access to an outdoor space, which could be private or shared.
- Ask agent
- ACCESSIBILITYHow a property has been adapted to meet the needs of vulnerable or disabled individuals.Read more about accessibility in our glossary page.
- Ask agent
St. Clares Court, Pantasaph, Holywell
Add your favourite places to see how long it takes you to get there.
__mins driving to your place
Your mortgage
Notes
Staying secure when looking for property
Ensure you're up to date with our latest advice on how to avoid fraud or scams when looking for property online.
Visit our security centre to find out moreDisclaimer - Property reference 33156381. The information displayed about this property comprises a property advertisement. Rightmove.co.uk makes no warranty as to the accuracy or completeness of the advertisement or any linked or associated information, and Rightmove has no control over the content. This property advertisement does not constitute property particulars. The information is provided and maintained by Reid and Roberts, Holywell. Please contact the selling agent or developer directly to obtain any information which may be available under the terms of The Energy Performance of Buildings (Certificates and Inspections) (England and Wales) Regulations 2007 or the Home Report if in relation to a residential property in Scotland.
*This is the average speed from the provider with the fastest broadband package available at this postcode. The average speed displayed is based on the download speeds of at least 50% of customers at peak time (8pm to 10pm). Fibre/cable services at the postcode are subject to availability and may differ between properties within a postcode. Speeds can be affected by a range of technical and environmental factors. The speed at the property may be lower than that listed above. You can check the estimated speed and confirm availability to a property prior to purchasing on the broadband provider's website. Providers may increase charges. The information is provided and maintained by Decision Technologies Limited. **This is indicative only and based on a 2-person household with multiple devices and simultaneous usage. Broadband performance is affected by multiple factors including number of occupants and devices, simultaneous usage, router range etc. For more information speak to your broadband provider.
Map data ©OpenStreetMap contributors.
