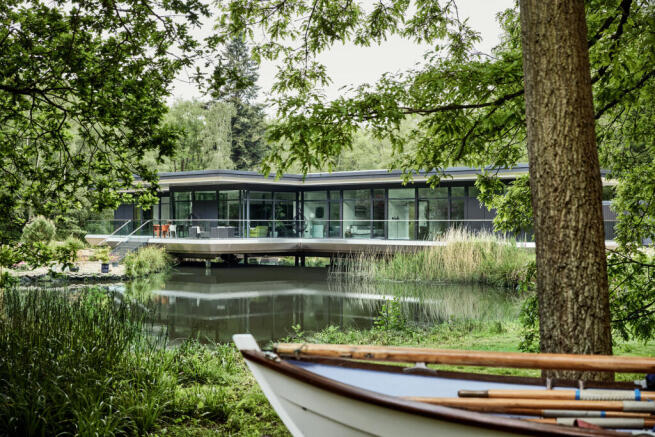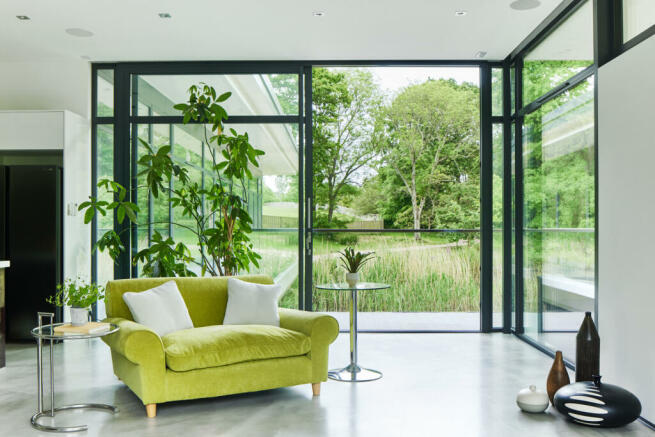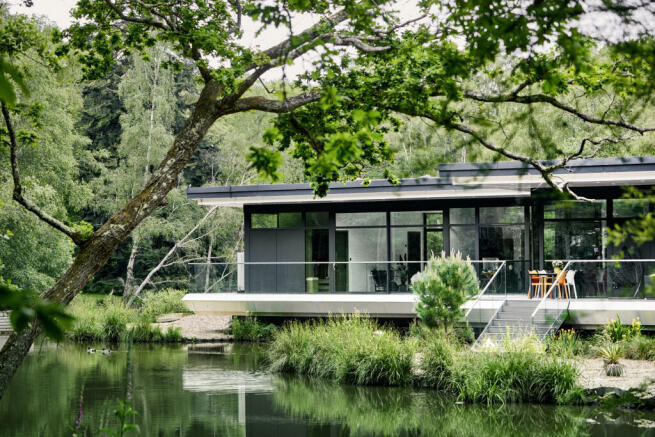
The Bridge House, Bursledon, Hampshire

- PROPERTY TYPE
Detached
- BEDROOMS
5
- BATHROOMS
6
- SIZE
3,540 sq ft
329 sq m
- TENUREDescribes how you own a property. There are different types of tenure - freehold, leasehold, and commonhold.Read more about tenure in our glossary page.
Freehold
Description
Environmental Performance
The house achieves the highest "A" EPC rating. The glass panes are triple-glazed, facilitating optimal thermal efficiency. The roof is fitted with 17kw solar panels that supply the house with surplus feeding back into the grid. Underfloor heating runs underfoot, powered by an air-source heat pump.
The Tour
The house rests above the lake at the end of a sweeping gravel driveway. Along the approach, a low-lying roof and glass façade are glimpsed through rows of mature conifers. In a sophisticated relationship with its surroundings, the house stretches out over the lake, as if floating atop the water reeds that grow under and beyond the wrap-around balcony.
The largely open floorplan plan introduces the indoors to the outdoors at every turn, with frequent access to the decked porch, sheltered by the brise soleil of the overhanging roof. The main entrance is via a red front door, an assertive flash of punctuation in the house’s monochrome material palette.
The main open-plan reception rings with sunlight, where views of nature on all sides are artistically framed by black structural window panes. Minimalist white surfaces reflect the changing landscapes of the surrounding woodlands. The room comprises the kitchen, dining room, and lounge. A large kitchen island stands centrally, overhung with black pendant lighting and surrounded by barstool seating. Bosch and Siemens appliances are seamlessly integrated within bespoke white cabinetry.
The space has three areas for lounging, dining and relaxation: two looking directly out onto the lake on either side of the plan, where glazing can be opened for balcony access. The central space is orientated towards an attractive, modern biofuel fire set against a variegated timber wall for a deconstructed take on the traditional fireplace. There is a designated space off the kitchen for a larder and additional utilities, used by the current owners as an internal greenhouse.
The house is connected by glazed, light-filled walkways, like pathways through the backdrop of surrounding trees. A study or library is self-contained, ideal for working from home. The principal bedroom is situated in its own wing with a large en suite and walk-in wardrobe. The bathroom has a dual walk-in shower with a free-standing Corian bath positioned for views across the lake. Glazing here can also be opened for access to the terrace.
On the other side of the plan, there are four additional bedrooms, each with three en suites and access to the terrace. The bedrooms have uninterrupted views of the house’s surrounds, bathed in a changing patina of lakeside light.
A separate annexe, crafted in the same style, is currently used as a home gym with an en suite bathroom and walk-in shower. The annexe also houses a double carport with an electric car charging point.
Outdoor Space
A wraparound balcony constructed from attractive black timber and sheltered by the house’s overhanging roof provides many spots for social entertaining or quiet contemplation of the natural setting.
The house bridges a one-acre river lake, surrounded by eight acres of private woodland. Of the two islands that rise from the lake, one has been landscaped as a Japanese-style garden.
A private slipway leads down to the tidal River Hamble, where sailing masts can be glimpsed through tall trees.
The Area
Ideally located for the River Hamble, with private slipway access, the house is ideal for watersport enthusiasts, with excellent opportunities for fishing, paddleboarding, and sailing. The house and its grounds stand within Bursledon village, with many waterfront restaurants and pubs by its marina - The Jolly Sailor being a particular favourite.
There are several Ofsted "Good"-rated schools in the area including Bursledon CE Infants, Bursledon Junior and Hambledon Community Sports College (11-16). Independent schools include Charlton House and The Gregg.
The River Hamble runs into The Solent, and the house is ideally placed for weekends on the Isle of Wight. Trains from Bursledon to Southampton take from 25 minutes, Southampton Airport is about 7.5 miles away and the M27 provides road links. Southampton Airport Parkway is only just an hour away from London Waterloo Station.
Council Tax Band: G
- COUNCIL TAXA payment made to your local authority in order to pay for local services like schools, libraries, and refuse collection. The amount you pay depends on the value of the property.Read more about council Tax in our glossary page.
- Band: G
- PARKINGDetails of how and where vehicles can be parked, and any associated costs.Read more about parking in our glossary page.
- Yes
- GARDENA property has access to an outdoor space, which could be private or shared.
- Private garden
- ACCESSIBILITYHow a property has been adapted to meet the needs of vulnerable or disabled individuals.Read more about accessibility in our glossary page.
- Ask agent
The Bridge House, Bursledon, Hampshire
Add an important place to see how long it'd take to get there from our property listings.
__mins driving to your place
Get an instant, personalised result:
- Show sellers you’re serious
- Secure viewings faster with agents
- No impact on your credit score



Your mortgage
Notes
Staying secure when looking for property
Ensure you're up to date with our latest advice on how to avoid fraud or scams when looking for property online.
Visit our security centre to find out moreDisclaimer - Property reference TMH80473. The information displayed about this property comprises a property advertisement. Rightmove.co.uk makes no warranty as to the accuracy or completeness of the advertisement or any linked or associated information, and Rightmove has no control over the content. This property advertisement does not constitute property particulars. The information is provided and maintained by The Modern House, London. Please contact the selling agent or developer directly to obtain any information which may be available under the terms of The Energy Performance of Buildings (Certificates and Inspections) (England and Wales) Regulations 2007 or the Home Report if in relation to a residential property in Scotland.
*This is the average speed from the provider with the fastest broadband package available at this postcode. The average speed displayed is based on the download speeds of at least 50% of customers at peak time (8pm to 10pm). Fibre/cable services at the postcode are subject to availability and may differ between properties within a postcode. Speeds can be affected by a range of technical and environmental factors. The speed at the property may be lower than that listed above. You can check the estimated speed and confirm availability to a property prior to purchasing on the broadband provider's website. Providers may increase charges. The information is provided and maintained by Decision Technologies Limited. **This is indicative only and based on a 2-person household with multiple devices and simultaneous usage. Broadband performance is affected by multiple factors including number of occupants and devices, simultaneous usage, router range etc. For more information speak to your broadband provider.
Map data ©OpenStreetMap contributors.





