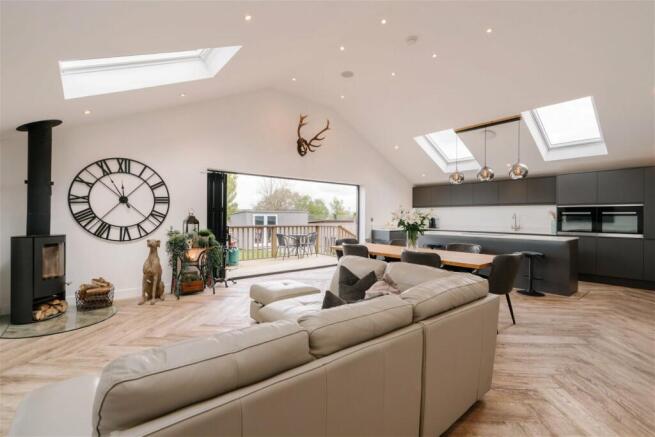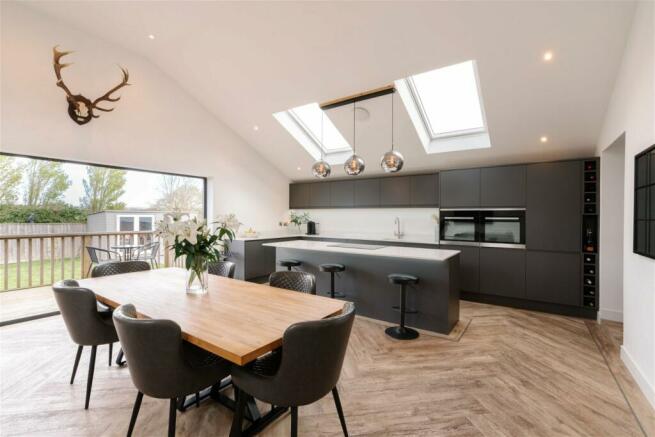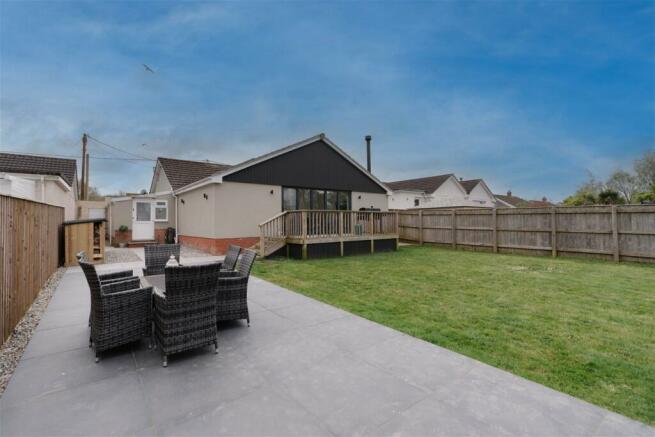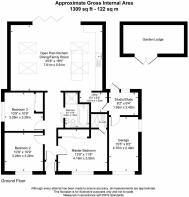
Home Farm Road, Fremington

- PROPERTY TYPE
Detached Bungalow
- BEDROOMS
3
- BATHROOMS
2
- SIZE
Ask agent
- TENUREDescribes how you own a property. There are different types of tenure - freehold, leasehold, and commonhold.Read more about tenure in our glossary page.
Freehold
Key features
- No Onward Chain! Be in Before Stamp Duty Rise!
- Beautifully Presented
- Large Extension
- Open Plan Living
- Three Large Double Bedrooms
- Master Suite with En-suite
- Large Garden
- Parking and Single Garage
- Perfect Location
Description
28 Home Farm Road, Fremington
The wonderful 28 Home Farm Road in Fremington is a wonderfully modernised three bedroom detached bungalow in the ever popular area of Fremington. With a large private garden, beautiful newly extended open plan living, kitchen, dining room complete with garage and plenty of parking.
Overview:
As you approach 28 Home Farm Road you can drive straight onto the well proportioned driveway with single garage. Do not be fooled by the front view of the bungalow as you are about to enter a tardis where this bungalow seems to extend on forever. As you enter 28 Home Farm Road you are welcomed into a bright and light entrance porch with a further interior door. The entrance hall opens up where you can see a beautiful glimpse of the 8.8mx5.6m extension to the rear of the property. The bedrooms are found to the front of the property with the living area to the rear complete with views over the garden.
To the right within the hall is the master bedroom. The master bedroom has been fitted with large UPVC double glazed windows which let in plenty of light. As the entire bungalow has been modernised this includes the bedrooms and bathrooms. The bedroom has been fitted with wardrobes and wonderful luxury LVT flooring. The master bedroom holds a wonderful en suite which has been fully tiled with attractive grey floor to ceiling tiling. The en suite also holds a wonderful walk in shower with rainfall shower head and glass shower door. With W/C, heated towel rail and hand wash basin. Both bedrooms two and three are both generous sized double bedrooms which could easily hold all of your bedroom furniture. Bedroom two is even fitted with built in modern wardrobes which match the wardrobes within the master suite.
The wonderful entrance hall continues down with automatic lighting to give the hall a truly wonderful feeling. The sliding wooden door to the right welcomes you into the family bathroom. The family bathroom has been fully tiled with beautiful large grey tiling. The full sized bath with separate walk in shower truly makes this a wonderful space. The bathroom has been completed with mat black features to complete the modern look. No expense has been spared, this bathroom is simply stunning.
The hall continues, as you reach the open plan living space with vaulted ceilings you will truly be blown away. The room is filled with natural light through the velux windows and large bi olding doors which open up onto your private garden. The classic eco-efficient wood burner creates a fantastic focal point to the room and gives the room an element of warmth. There is plenty of space for all of your sitting room furniture as well as a full sized family dining table and chairs. If you are looking for a space where all the family come together whilst cooking and during meals this is definitely the right property for you. The large island with beautiful quartz work surface is fitted with an integrated hob yet is also the perfect place to sit and eat or wonderful space to entertain. The kitchen has a range of integrated appliance including double eye level ovens and dishwasher. The open plan living space also has modern under floor heating which is boiler fed and split into three zones within the kitchen, living area and dining room.
There is a rather handy utility area tucked away where there is space and plumbing for a washing machine and large American style fridge freezer. This then leads into the studio/study which is currently used as a hair salon and a perfect spot to work from home. Integral access is given to the garage with an electric up and over door.
To the rear of the property is the perfect garden. The garden has been fitted with a wonderful decked area off your bi folding doors to give you the true indoor/outdoor living. The garden has a large lawned area as well as large patio with luxurious patio tiling. The garden lodge at the end of the garden could be the perfect office or just some more wonderful storage. To the side of the house there is side access and also a wood store.
Agent Notes:
Freehold
Services: Mains Electric, Mains Water/Sewage and Main Gas. On the front roof there are 16 solar panels which have been with the property for several years and will be sold with the property benefiting from an early tariff. The sellers have also updated the central heating and the bungalow also benefits from new electrics throughout.
EPC: D (yet thought to be higher due to the amount of improvements the current owners have made).
Council Tax: C
UPVC Double Glazing Throughout
Viewings are strictly with the agent only
- COUNCIL TAXA payment made to your local authority in order to pay for local services like schools, libraries, and refuse collection. The amount you pay depends on the value of the property.Read more about council Tax in our glossary page.
- Band: C
- PARKINGDetails of how and where vehicles can be parked, and any associated costs.Read more about parking in our glossary page.
- Off street
- GARDENA property has access to an outdoor space, which could be private or shared.
- Private garden
- ACCESSIBILITYHow a property has been adapted to meet the needs of vulnerable or disabled individuals.Read more about accessibility in our glossary page.
- Ask agent
Home Farm Road, Fremington
Add an important place to see how long it'd take to get there from our property listings.
__mins driving to your place
Get an instant, personalised result:
- Show sellers you’re serious
- Secure viewings faster with agents
- No impact on your credit score
Your mortgage
Notes
Staying secure when looking for property
Ensure you're up to date with our latest advice on how to avoid fraud or scams when looking for property online.
Visit our security centre to find out moreDisclaimer - Property reference S973098. The information displayed about this property comprises a property advertisement. Rightmove.co.uk makes no warranty as to the accuracy or completeness of the advertisement or any linked or associated information, and Rightmove has no control over the content. This property advertisement does not constitute property particulars. The information is provided and maintained by Daisy Layland LTD, North Devon. Please contact the selling agent or developer directly to obtain any information which may be available under the terms of The Energy Performance of Buildings (Certificates and Inspections) (England and Wales) Regulations 2007 or the Home Report if in relation to a residential property in Scotland.
*This is the average speed from the provider with the fastest broadband package available at this postcode. The average speed displayed is based on the download speeds of at least 50% of customers at peak time (8pm to 10pm). Fibre/cable services at the postcode are subject to availability and may differ between properties within a postcode. Speeds can be affected by a range of technical and environmental factors. The speed at the property may be lower than that listed above. You can check the estimated speed and confirm availability to a property prior to purchasing on the broadband provider's website. Providers may increase charges. The information is provided and maintained by Decision Technologies Limited. **This is indicative only and based on a 2-person household with multiple devices and simultaneous usage. Broadband performance is affected by multiple factors including number of occupants and devices, simultaneous usage, router range etc. For more information speak to your broadband provider.
Map data ©OpenStreetMap contributors.





