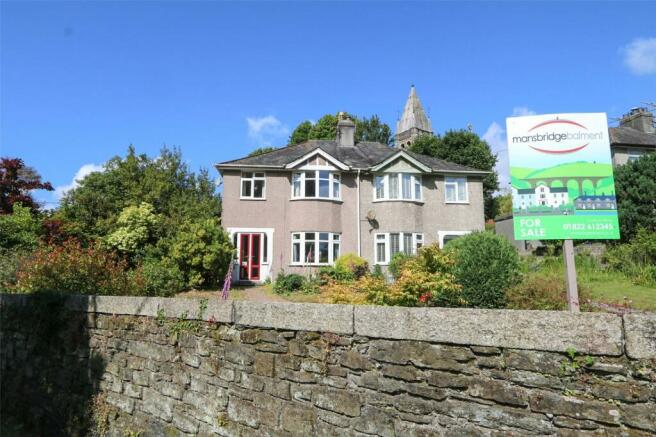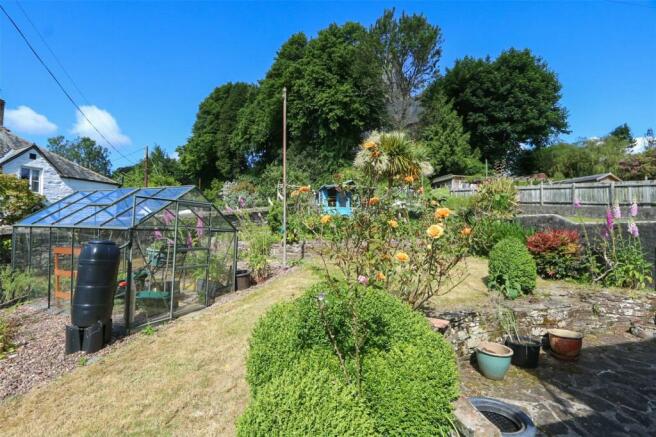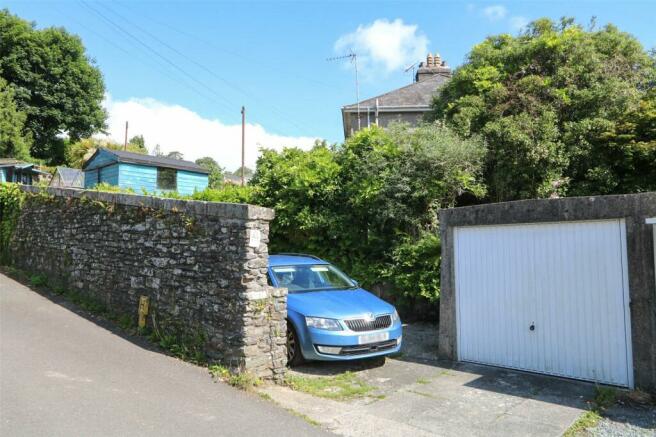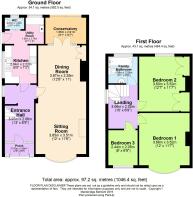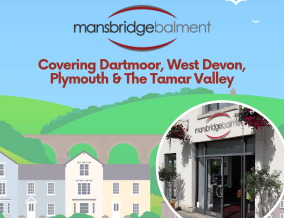
Tavistock

- PROPERTY TYPE
Semi-Detached
- BEDROOMS
3
- BATHROOMS
1
- SIZE
Ask agent
- TENUREDescribes how you own a property. There are different types of tenure - freehold, leasehold, and commonhold.Read more about tenure in our glossary page.
Ask agent
Key features
- 1930’s Semi Detached Family Home
- Large Corner Plot
- Attractive Mature Gardens to Three Sides
- Three Bedrooms
- Kitchen And Separate Utility Room
- Open Plan Sitting/Dining Room and Conservatory
- Valuable Garage and Driveway Parking
- Prominent Position A Level Walk to Town Centre
- On Bus Route and Close to Schooling
- No Onward Chain
Description
SITUATION AND DESCRIPTION
Offered with no onward chain, a light and airy extended three-bedroom 1930’s semi-detached family home set on a large corner plot with valuable driveway parking and garage. Conveniently situated in a prominent location an easy level walk from the town centre, schooling and amenities. The property, we believe, was originally built for the police force of Tavistock and retains some lovely original features. It enjoys a far-reaching aspect over the statue of Sir Francis Drake, town and moorland beyond. Early viewing is recommended.
You enter through PVCu double glazed French doors into the entrance porch with tiled flooring and shelving. An original stained-glass front door with matching stained-glass panels to both sides leads into the entrance hall with balustrade staircase rising to the first floor with useful understairs storage and window to side. The kitchen is fitted with matching wall and base cabinets with PVCu double glazed window to side overlooking the garden. An opening leads into the utility room which has space and plumbing for white goods, a wall hung ‘Vaillant’ gas fired combination boiler, side access door to gardens and sliding door to the cloakroom which is fitted with a white suite. The dining room is open plan with the sitting room creating a spacious 25’ dual aspect reception with fireplace housing a living flame gas fire and a lovely bay window to front overlooking the gardens with views over the statue of Sir Francis Drake, town and moorland beyond. The dining area has a blocked fireplace with original built-in cupboards to one recess. French doors to the rear lead into the conservatory which enjoys a fantastic vista over the rear garden with full width sliding patio doors opening to the patio and gardens.
On the first floor, the landing has loft access and window to side. There are three bedrooms, two generous doubles and a good sized single. Two of the bedrooms enjoy the aspect to the front with views over the statue and down Plymouth Road to the moorland beyond. The remaining bedroom enjoys a pleasant aspect of the rear gardens. The accommodation is completed with the family bathroom fitted with a white suite.
ACCOMMODATION
Reference made to any fixture, fittings, appliances, or any of the building services does not imply that they are in working order or have been tested by us. Purchasers should establish the suitability and working condition of these items and services themselves.
The accommodation, together with approximate room sizes, is as shown on the floorplan.
OUTSIDE
The property sits on a large corner plot with attractive mature gardens to three sides, which are a particular feature of this lovely family home. To the front a wrought iron pedestrian gate opens to a long, gravelled footpath leading to the main entrance and continues alongside the property providing access to all garden areas and entrances. The front garden enjoys an easterly aspect, perfect for the morning sun, and is partly enclosed by an attractive natural stone wall. The garden is laid to an expanse of lawn with deep colourful borders and is interspersed with further well stocked flower beds. A wooden gate provides access to the side garden which enjoys a sunny south facing aspect and has a wooden summerhouse measuring 6’9 x 6’9 along with a lean-to greenhouse. There is access from here to the utility room, and a paved footpath leads to the garage and driveway parking. The lovely rear garden enjoys a westerly aspect and is enclosed by the natural stone wall and has been cleverly landscaped to create a beautiful garden. Immediately to the rear and accessible via the conservatory is a crazy paved patio with natural stone edging, ideal for outside dining and enjoying the garden and sun sets. Beyond the patio is an area of lawn, alongside which is the main greenhouse measuring approximately 10’ x 6’ and a useful garden shed measuring approximately 8’ x 5’. Towards the rear of the garden is another patio area providing an additional area from which to sit and enjoy the sunshine, garden and pleasant surroundings.
GARAGE 16’2 x 8’3
It is extremely rare in this location to have off road parking let alone garage which has power, lighting, and is fitted with a metal up and over garage door with additional access door to the side. Alongside the garage is valuable driveway parking for 1-2 vehicles.
SERVICES
All main services are connected to the property.
OUTGOINGS
We understand this property is in band 'C' for Council Tax purposes.
DIRECTIONS
From Tavistock’s Bedford Square proceed along Plymouth Road to Drake’s Statue where the property will be found directly in front of you as indicated by our ‘For Sale’ sign.
Brochures
Particulars- COUNCIL TAXA payment made to your local authority in order to pay for local services like schools, libraries, and refuse collection. The amount you pay depends on the value of the property.Read more about council Tax in our glossary page.
- Band: C
- PARKINGDetails of how and where vehicles can be parked, and any associated costs.Read more about parking in our glossary page.
- Yes
- GARDENA property has access to an outdoor space, which could be private or shared.
- Yes
- ACCESSIBILITYHow a property has been adapted to meet the needs of vulnerable or disabled individuals.Read more about accessibility in our glossary page.
- Ask agent
Energy performance certificate - ask agent
Tavistock
Add your favourite places to see how long it takes you to get there.
__mins driving to your place



Mansbridge Balment was founded here in Tavistock by Harry Mansbridge back in 1971. Since then the company has developed both in terms of reputation and coverage across the region, but it all started here in Tavistock. The firm has changed location a number of times to allow for expansion - most recently, in 2017, we relocated our premier and head office to the new Plymouth Road site. This fantastic, high-profile estate agents office allows us to showcase the very best of residential property for sale and let, and incorporates our administrative division including finance office, sales progression, and residential lettings. Mansbridge Balment specialise in the sale of residential property in Tavistock and surrounding villages including Mary Tavy, Peter Tavy, Lamerton, Gunnislake, Brentor, Chillaton, Gulworthy, Milton Abbot, St Anns Chapel, Callington and the many villages and hamlets in and around.
The team at Mansbridge Balment are vastly experienced in all aspects of residential estate agency and the office provides the perfect space and location for visitors to the town and locals alike. Nearby are both the bus station and largest car park. The prominence of the office ensures it cannot be missed occupying, as it does, such an impressive location on the approach to the town centre. Selling and renting properties throughout the Tavistock area, Mansbridge Balment should be the first estate agent to contact.
If you are considering buying, selling, renting or letting in this area, be sure to contact Mansbridge Balment at Bedford Court. 01822 612345.
Your mortgage
Notes
Staying secure when looking for property
Ensure you're up to date with our latest advice on how to avoid fraud or scams when looking for property online.
Visit our security centre to find out moreDisclaimer - Property reference MBT240143. The information displayed about this property comprises a property advertisement. Rightmove.co.uk makes no warranty as to the accuracy or completeness of the advertisement or any linked or associated information, and Rightmove has no control over the content. This property advertisement does not constitute property particulars. The information is provided and maintained by Mansbridge Balment, Tavistock. Please contact the selling agent or developer directly to obtain any information which may be available under the terms of The Energy Performance of Buildings (Certificates and Inspections) (England and Wales) Regulations 2007 or the Home Report if in relation to a residential property in Scotland.
*This is the average speed from the provider with the fastest broadband package available at this postcode. The average speed displayed is based on the download speeds of at least 50% of customers at peak time (8pm to 10pm). Fibre/cable services at the postcode are subject to availability and may differ between properties within a postcode. Speeds can be affected by a range of technical and environmental factors. The speed at the property may be lower than that listed above. You can check the estimated speed and confirm availability to a property prior to purchasing on the broadband provider's website. Providers may increase charges. The information is provided and maintained by Decision Technologies Limited. **This is indicative only and based on a 2-person household with multiple devices and simultaneous usage. Broadband performance is affected by multiple factors including number of occupants and devices, simultaneous usage, router range etc. For more information speak to your broadband provider.
Map data ©OpenStreetMap contributors.
