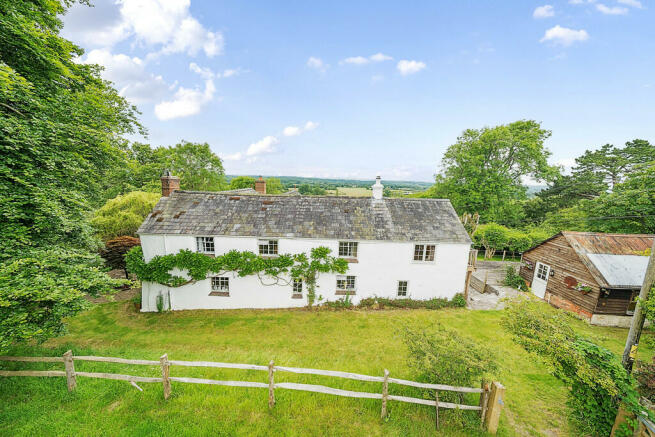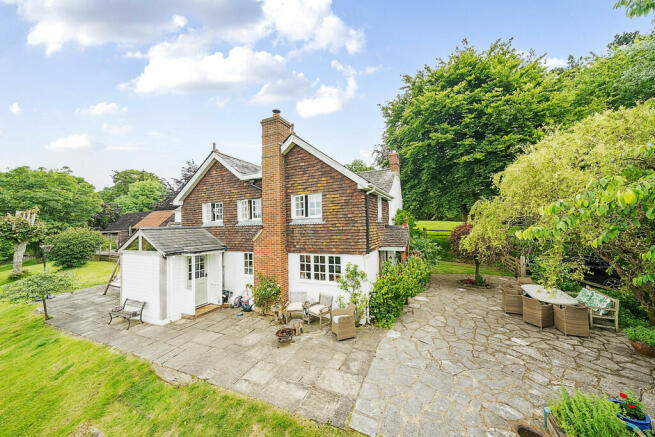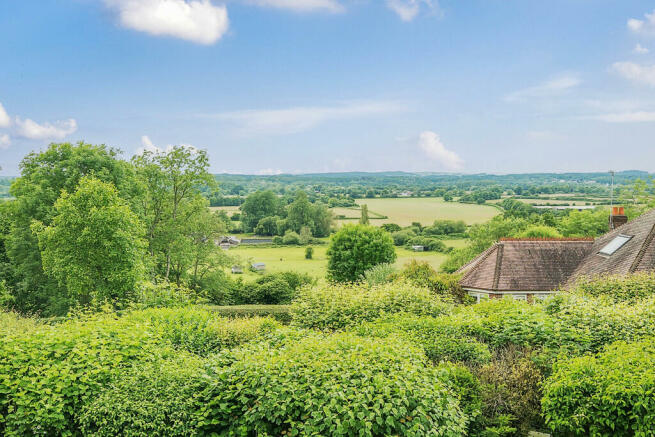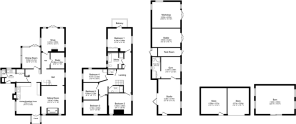
Buddle Hill, North Gorley

- PROPERTY TYPE
Detached
- BEDROOMS
5
- BATHROOMS
2
- SIZE
4,064 sq ft
378 sq m
- TENUREDescribes how you own a property. There are different types of tenure - freehold, leasehold, and commonhold.Read more about tenure in our glossary page.
Freehold
Key features
- Stunning Detached Home
- Sought After Location
- 2.61 Acres
- Large Studio and Storage Barn
- Direct Forest Access
- Magnificent View Across The North of The Forest
- 5 Bedrooms
- Large Living Area
- Stunning Kitchen and Utility Room
- A MUST VIEW -Call Carter and May Today
Description
SUMMARY Carter and May are delighted to offer for sale this impressive detached property located in the sought after New Forest National Park. The original house was built in the 17th Century but has been extended and remodelled in recent years to create in the agents opinion one of the finest homes in the area.
The property now offers extremely versatile accommodation and would suit a number of varying requirements, with an excellent balance between well-proportioned living space and a variety of bedrooms laid over two floors.
In addition to the main home the property has a detached annex and several additional outbuildings. There is endless potential for space to include a home gym, workshop or a home office.
There is a further outbuilding/barn within the boundary of the property which is currently utilised as a studio/office. The Barn could be converted to make an annex for a family member or for a holiday let to bring in an income, subject to the relevant planning consents.
This beautiful home represents a wonderful lifestyle opportunity; whether you are looking for a stylish home, a relocation to this idyllic forest location, or perhaps a bolthole for family holidays in the countryside.
THE PROPERTY Gunville Cottage has been extensively remodelled and refurbished over the last 15 years by the current vendors to make a stylish home which offers versatility throughout.
The ground floor accommodation comprises an impressive kitchen/diner with flagstone flooring and an exposed oak beam. The kitchen/breakfast room with unrivalled views across the 100's of acres of forest and land beyond The kitchen incorporates an impressive AGA as well as a separate oven, ceramic hob and a farmhouse sink. The kitchen/breakfast room opens into the main sitting room via a small step. The sitting room benefits from a large central wood burner as well as a triple aspect outlook and a wealth of character.
The main reception hall housing the staircase occupies the middle of the ground floor area and is a quaint space suitable for a piano or other focal point furniture. There is a secondary internal hallway leading through to a oak framed garden room currently used as a dining room as well as a magnificent vaulted utility room/boot room The Utility room has wall and base units and plumbing for washing machine. Further more there is a ample room for boots and coats along with a separate cloakroom.
The remainder of the main hallway leads to a further snug with a working fireplace and French doors as well as a small recessed study with views across the front paddock.
Entering the property via the enclosed entrance porch you instantly notice space throughout the property with all rooms being extremely bright.
Leading to the first floor there are five bedrooms with two impressive bathrooms and a further cloakroom.
The landing area has an impressive vaulted space embellished with character and class.
The principal bedroom is to the far end of the landing and houses fitted wardrobes, a triple aspect outlook and a glorious balcony space that makes the most of the beautiful far reaching views. The four remaining bedrooms are all double rooms all embracing the splendid New Forest outlook beyond
The main family bathroom provides both a large single shower and a bath that has the most tremendous views through a pocket window over the fields beyond. The remainder of the rooms features a back to the wall WC and hand basin
There is a further shower room which has architecturally impressive valuated celling, a walk in shower and a separate low level WC and wash basin.
MEASUREMENTS Ground floor -
Living Room - 12'10" x 12'8" (3.91m x 3.86m).
Dining Room - 12'8" x 11'2" (3.85m x 3.41m).
Snug -14'8" x 12'7" (4.37m x 3.83m).
Study - 9'6" x 7'6" (2.90m x 2.29m).
Kitchen/Breakfast Room -18'8" x 13'6" (5.26m x 4.18m).
Reception Hall - 13'8" x 9'6" (4.36m x 2.89m).
First Floor -
Master Bedroom -14'9 x 12'9" (4.49m x 3.88m).
Bedroom Two -14'3" x 8'6" (4.30m x 2.60m).
Bedroom Three -13'6" x 8'6" (4.13m x 2.60m).
Bedroom Four -13'2" x 8'6" (4.12m x 2.59m).
Bedroom Five -9'4" x 8'11" (2.85m x 2.72m).
Outside -.
Annex
Studio - 19'3" x 11'5" (5.86m x 3.44m).
Gym - 10'11" x 9'9" (3.33m x 2.98m).
Barn- 23'9" x 15'9" (7.25m x 4.80m).
Workshop - 16'6" x 15'10" (5.02m x 4.83m).
Stable - 15'3" x 10'7" (4.65m x 3.22m).
Outbuildings -
14'5" x 14'4" (4.39m x 4.37m).
14'4" x 12'7" (4.37m x 3.84m).
OUTSIDE Accessed from Buddle hill, you have ample off road parking to the front of the property which in turn leads to the property. The property sits on 2.61 acres of land which has an array of possibility's. The property has commoner rights.
The garden benefits from a number of seating areas all of which are the perfect spot to enjoy a morning coffee, evening glass of wine and BBQs whilst enjoying beautiful sunsets. The garden has beautiful views across the forest and provides varying colour throughout all of the seasons
The front paddock to the property is enclosed by post and rail fencing and offers direct forest access to Buddle Hill Road. There is currently an agricultural building that has the potential to be renovated subject to necessary planning consents
The patio to the rear of the property extends the full width of the property and offers glorious panoramic rural views with the lower section laid to lawn with an adjacent orchard
There is a large barn to the northerly aspect of the plot that could be used as great agricultural or vehicular storage
An additional paddock lies to the far end of the plot at a dog leg to the main residence and is a great holding paddock that is currently used to home sheep
VIEWINGS The property would make a great home, or second home and one that definitely should not be overlooked.
Viewings are seen as essential so please call Carter & May today.
- COUNCIL TAXA payment made to your local authority in order to pay for local services like schools, libraries, and refuse collection. The amount you pay depends on the value of the property.Read more about council Tax in our glossary page.
- Band: G
- PARKINGDetails of how and where vehicles can be parked, and any associated costs.Read more about parking in our glossary page.
- Garage
- GARDENA property has access to an outdoor space, which could be private or shared.
- Yes
- ACCESSIBILITYHow a property has been adapted to meet the needs of vulnerable or disabled individuals.Read more about accessibility in our glossary page.
- Ask agent
Energy performance certificate - ask agent
Buddle Hill, North Gorley
Add your favourite places to see how long it takes you to get there.
__mins driving to your place
At Carter & May we recognise that every house is unique and every reason for moving is personal. As an independently owned and managed estate agency we offer both the flexibility and freedom to give you a personal and bespoke approach to selling your home.
Your mortgage
Notes
Staying secure when looking for property
Ensure you're up to date with our latest advice on how to avoid fraud or scams when looking for property online.
Visit our security centre to find out moreDisclaimer - Property reference 103305004255. The information displayed about this property comprises a property advertisement. Rightmove.co.uk makes no warranty as to the accuracy or completeness of the advertisement or any linked or associated information, and Rightmove has no control over the content. This property advertisement does not constitute property particulars. The information is provided and maintained by Carter & May, Salisbury. Please contact the selling agent or developer directly to obtain any information which may be available under the terms of The Energy Performance of Buildings (Certificates and Inspections) (England and Wales) Regulations 2007 or the Home Report if in relation to a residential property in Scotland.
*This is the average speed from the provider with the fastest broadband package available at this postcode. The average speed displayed is based on the download speeds of at least 50% of customers at peak time (8pm to 10pm). Fibre/cable services at the postcode are subject to availability and may differ between properties within a postcode. Speeds can be affected by a range of technical and environmental factors. The speed at the property may be lower than that listed above. You can check the estimated speed and confirm availability to a property prior to purchasing on the broadband provider's website. Providers may increase charges. The information is provided and maintained by Decision Technologies Limited. **This is indicative only and based on a 2-person household with multiple devices and simultaneous usage. Broadband performance is affected by multiple factors including number of occupants and devices, simultaneous usage, router range etc. For more information speak to your broadband provider.
Map data ©OpenStreetMap contributors.





