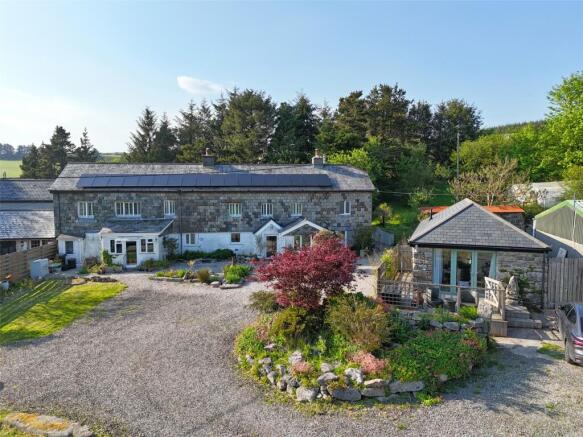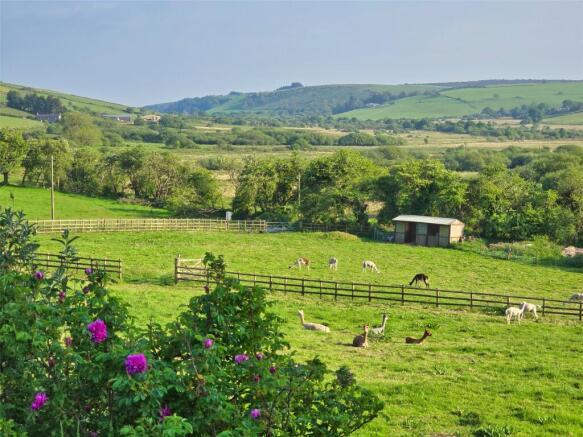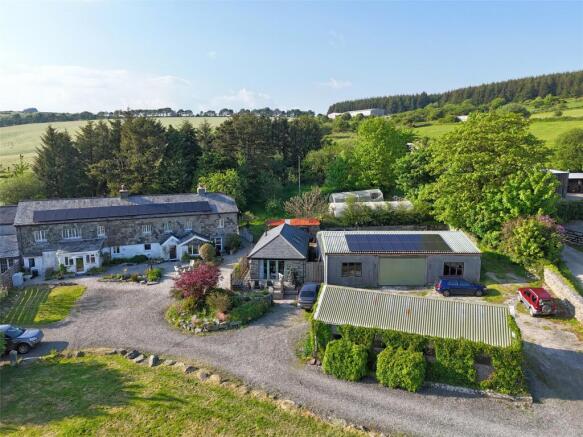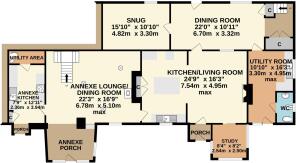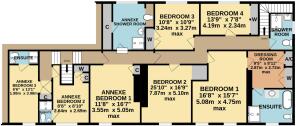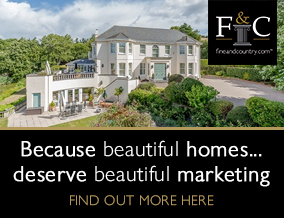
Equestrian facility for sale
Liskeard, Cornwall, PL14

- PROPERTY TYPE
Equestrian Facility
- BEDROOMS
7
- BATHROOMS
5
- SIZE
Ask agent
- TENUREDescribes how you own a property. There are different types of tenure - freehold, leasehold, and commonhold.Read more about tenure in our glossary page.
Freehold
Key features
- Imposing moorland farmhouse.
- Outstanding far reaching views.
- Two potential income streams with rental annexe and holiday barn.
- 2.723 acres of gardens and grounds.
- Great equestrian potential with direct outriding on to the moor.
- Large double garage/workshop with office and store.
- Stable block and further outbuildings.
- Flexible accommodation of up to seven bedrooms in all.
- Ideal for multi-generational living.
- Superb fully furnished one bedroom holiday let barn.
Description
The property has highly flexible accommodation offering in all seven bedrooms, five bath/shower rooms, separate office and plenty of reception space.
The residence is currently arranged as our clients home with a separate three bedroom letting property (which is managed by our lettings department). The linking doors are still in situ so it could easily be returned back to one large family home or for multi-generational living, as it has been in the past.
One of the main selling points is the fact it is able to derive two incomes. The separate letting property is currently (as of May 2024) bringing in £950pcm and Skyber Barn, the beautiful holiday let barn, brings an income in of around £10,000 per annum via Airbnb. The holiday let was superbly converted by our clients. Ninestones Farmhouse is being sold with the benefit of an array of PV panels which feed into a battery - keeping running costs to a minimum. There is an improved private drainage system which has been installed, to cope with the modern demands of the property and business.
The accommodation, which is attached at one side, lies behind the attractive exterior which is stone and part slate hung.
Previously housing two generations of the same family the accommodation has plenty of character throughout including granite features, fireplaces and slate flagstones.
It is clear to see how the layout was perfect for multi-generational living as there are two entrance porches, two internal staircases, two lovely kitchens and plenty of reception space.
The spacious main kitchen/living room features exposed stone work, slate flagstones and a wood burning stove with the kitchen having been modernised to a high standard with built in appliances, quality work surfaces and a sociable central island. Many years ago an extension to this room was added and is now used as a light and airy office/study, which enjoys the best of the views over the valley.
The snug, tucked away at the rear, is accessed via the lovely dining room, with both reception rooms being spacious. Completing the main home, on the ground floor, is a highly practical utility room and cloakroom/WC.
On the first floor, there are four good sized double bedrooms, with the master suite featuring a dressing room with built in furniture and a large pristine, modern en-suite with a double shower cubicle and roll top style freestanding bath. There is a further modern shower room/WC complementing the other bedrooms.
The part of the property which is currently rented is laid out with a porch, spacious sitting room with stunning fireplace, a modern and stylish kitchen with built in appliances to include an electric oven, hob, fridge and dishwasher with a split staircase leading to the main, large double bedroom with generous en-suite and two other bedrooms both with smaller en-suite facilities.
The property has two oil fired boilers which serve each part of the house, and two separate consumer units for electricity.
Our client has converted one of the many outbuildings into a superb one bedroom holiday let barn. This is very stylish in its design, and finished to a high specification, with an open plan kitchen/living room with built-in appliances to include a fridge, electric oven and gas hob, a great shower room/WC and a lovely double bedroom. The barn has its own enclosed deck area to enjoy the sunshine and those far reaching views over the valley, to the moorland beyond. This has LP gas fired central heating and affords another income stream to whoever lives at Ninestones.
Ninestones Farmhouse is approached from the public highway via a private road which gives access to the nearby beautiful woodland. The surrounding area and landscape is a rich haven for wildlife. Double five bar gates open into the private gravelled driveway which has ample parking and turning for many vehicles. The front gardens are mainly laid to lawn, with great views to the south and west. A further elevated area of garden extends to the rear and, to the side, there are two poly tunnels, with this area being ideal for a kitchen garden.
In addition to the main drive a concrete hard standing area has space for agricultural vehicles. A stone pony shed has two loose boxes and is currently used for storage. The stable block has two loose boxes (which could be converted into four boxes as there are four stable doors.) with power and light. A large industrial size double garage/workshop is a major feature of the property and has a roller door, a further store room and office and would present the ideal environment for a buyer to enjoy many hobbies such as collecting and maintaining vehicles, carpentry or small scale engineering.
The grounds in total extend to around 2.723 acres with separate turnout paddocks close to the property with the pasture suitable for grazing stock. The field is immediately behind the front garden, is well enclosed and has a field shelter. Because of the nature of the location, Ninestones Farmhouse has excellent riding out onto Bodmin Moor and therefore is likely to appeal to the equestrian enthusiast. A viewing of this home is highly recommended.
LOCATION
Despite the unique and beautifully scenic location, within a few miles is the main A30 trunk road, along with many places of interest including the magical Golitha Falls and the recreational facilities on offer at Siblyback Lake and Colliford reservoir. Some of the highest peaks in Cornwall are nearby and will no doubt be of interest to those into hiking and hacking out on to the moor.
The A30 dual carriageway has excellent links to both Launceston and Bodmin and wider south west. Both towns benefit from a range of educational, recreational, commercial and leisure facilities. Bodmin Parkway main line railway station is situated approximately 13 miles from the property. For further communications the Cathedral City of Exeter is approximately 56 miles distant and has a more extensive range of shopping and leisure facilities, as well as access to the M5 motorway, mainland rail network to London (Paddington) and further north. Exeter is served by an excellent regional international airport. The continental ferry port and city of Plymouth is approximately 28 miles from the property and again offers extensive facilities as well as regular cross channel ferry services to France and Spain.
AGENTS NOTE
We understand that there is a historical right of way at the front of the property for a neighbour, it has not been used for many years as it is blocked and they now have their own access.
From Launceston Town Centre proceed towards Bodmin on the A30 dual carriageway. Continue for approximately 12 miles passing the Esso Garage at Plusha and the Altarnun/Trewint and Five Lanes turning. Continue until you enter Bodmin Moor and take the first left hand turning signposted towards St Cleer, Golitha Falls and Siblyback Lake.
Continue along this road and through the Draynes Valley keeping the river Fowey on your left hand side. Turn left up the private lane (by the two bridges where you will see our Fine and Country for sale board) proceed over the first bridge and up the hill where after 1/4 mile Ninestones Farmhouse will be found on the left hand side marked by the name plaque.
what3words.com - ///sprinter.owes.punctual
BARN END
Porch
3.4m max x 2.36m max
Kitchen
2.36m max x 3.94m max
Utility Area
2.2m x 1m
Lounge/Dining Room
6.78m max x 5.1m max
Bedroom 1
3.56m max x 5.13m max
En-suite
2.95m max x 3.28m max
Bedroom 2
2.64m max x 2.7m min
En-suite
0.97m x 1.68m
Bedroom 3
1.98m min x 4m max
En-suite
1.83m x 1.1m
NINESTONES FARMHOUSE
Porch
1.63m x 1.2m
Kitchen/Living Room
7.54m max x 4.95m max
Study
2.54m x 2.5m
Dining Room
6.7m x 3.33m
Snug
4.83m x 3.3m
Utility Room
3.3m max x 4.95m max
WC
1.27m x 2.29m
Bedroom 1
4.75m max x 5.08m max
Dressing Room
2.87m max x 2.46m max
En-suite
3.43m max x 2.77m max
Bedroom 2
?? max x 5.1m max
Bedroom 3
3.25m max x 3.28m max
Bedroom 4
4.2m x 2.34m
Shower Room/WC
2.72m x 1.75m
SKYBER BARN
Kitchen/Lounge/Dining Room
6.35m max x 3.84m max
Bedroom
3.15m x 3.76m
Shower Room/WC
2.06m x 1.7m
OUTBUILDINGS
Stable Block (2 loose boxes)
5.49m x 3.66m
Large Block Outbuilding
12.8m x 8.53m
AGENTS NOTE
We understand that there is a historical right of way at the front of the property for a neighbour, it has not been used for many years as it is blocked and they now have their own access.
TENURE
Freehold.
SERVICES
Mains electricity. Private water and drainage.
COUNCIL TAX BANDS
Ninestones Farmhouse - D: Cornwall Council. Barn End - B: Cornwall Council. Skyber Barn - Rateable value of £1350.00
VIEWING ARRANGEMENTS
Strictly by appointment with the selling agent.
Brochures
Particulars- COUNCIL TAXA payment made to your local authority in order to pay for local services like schools, libraries, and refuse collection. The amount you pay depends on the value of the property.Read more about council Tax in our glossary page.
- Band: D
- PARKINGDetails of how and where vehicles can be parked, and any associated costs.Read more about parking in our glossary page.
- Yes
- GARDENA property has access to an outdoor space, which could be private or shared.
- Yes
- ACCESSIBILITYHow a property has been adapted to meet the needs of vulnerable or disabled individuals.Read more about accessibility in our glossary page.
- Ask agent
Liskeard, Cornwall, PL14
Add an important place to see how long it'd take to get there from our property listings.
__mins driving to your place
Get an instant, personalised result:
- Show sellers you’re serious
- Secure viewings faster with agents
- No impact on your credit score
Your mortgage
Notes
Staying secure when looking for property
Ensure you're up to date with our latest advice on how to avoid fraud or scams when looking for property online.
Visit our security centre to find out moreDisclaimer - Property reference LAU230196. The information displayed about this property comprises a property advertisement. Rightmove.co.uk makes no warranty as to the accuracy or completeness of the advertisement or any linked or associated information, and Rightmove has no control over the content. This property advertisement does not constitute property particulars. The information is provided and maintained by Fine & Country, Launceston. Please contact the selling agent or developer directly to obtain any information which may be available under the terms of The Energy Performance of Buildings (Certificates and Inspections) (England and Wales) Regulations 2007 or the Home Report if in relation to a residential property in Scotland.
*This is the average speed from the provider with the fastest broadband package available at this postcode. The average speed displayed is based on the download speeds of at least 50% of customers at peak time (8pm to 10pm). Fibre/cable services at the postcode are subject to availability and may differ between properties within a postcode. Speeds can be affected by a range of technical and environmental factors. The speed at the property may be lower than that listed above. You can check the estimated speed and confirm availability to a property prior to purchasing on the broadband provider's website. Providers may increase charges. The information is provided and maintained by Decision Technologies Limited. **This is indicative only and based on a 2-person household with multiple devices and simultaneous usage. Broadband performance is affected by multiple factors including number of occupants and devices, simultaneous usage, router range etc. For more information speak to your broadband provider.
Map data ©OpenStreetMap contributors.
