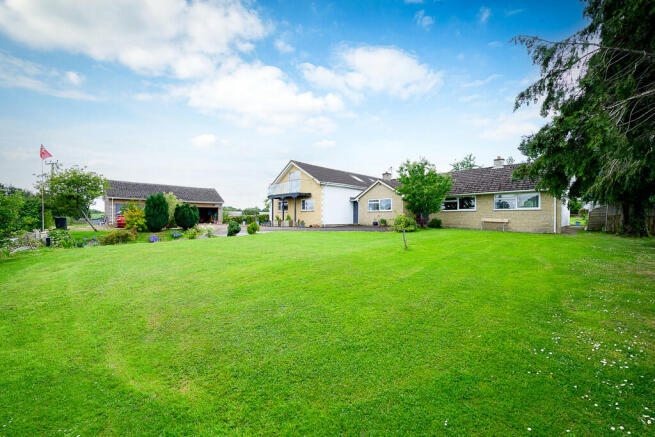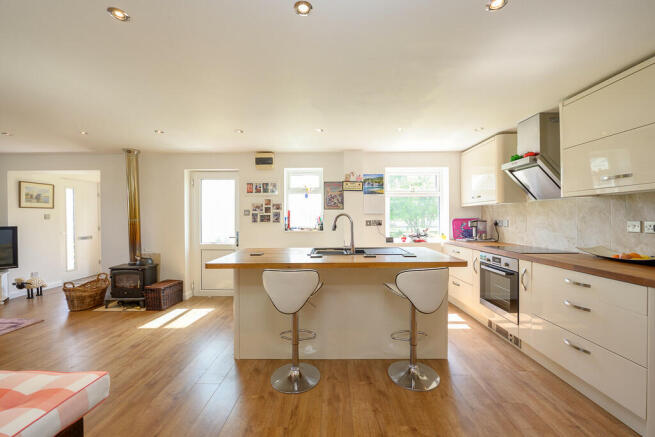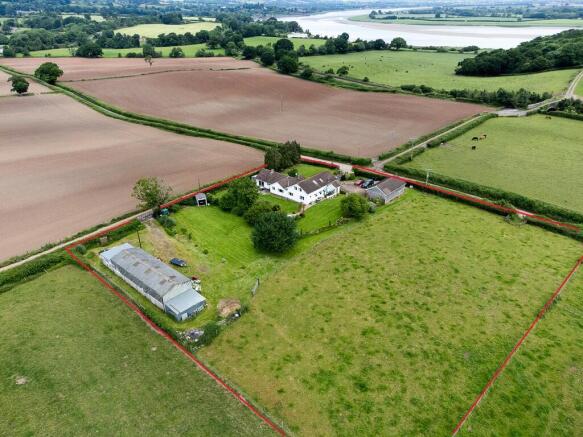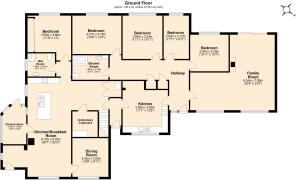Nr Newnham, House, Annexe, Paddock

- PROPERTY TYPE
Detached
- BEDROOMS
8
- BATHROOMS
4
- SIZE
2,950 sq ft
274 sq m
- TENUREDescribes how you own a property. There are different types of tenure - freehold, leasehold, and commonhold.Read more about tenure in our glossary page.
Freehold
Key features
- Perfect Multi-Generational Living
- Attached Paddock & Stabling
- Detached Double Garage/Carport
- Gorgeous Far-Reaching Views
- Approximately 2 Acre Grounds
- Potential Income Generator
- Ample Parking For Numerous Cars
- 8 Bedrooms 2 With En-Suite
- Balcony With River Views
- Could Purchase With Less Land
Description
Seller's Insight:
Greenfields is in a great location - 30 minutes from Gloucester M5 to the north or 30 minutes to Chepstow M4 south. We are over 100 feet above the river Severn, so flooding is not possible . The village of Newnham is two miles away - a lovely walk along the river - and this has shops and a pharmacy, plus pubs, tennis courts, a school, etcetera.
I have lived here for 25 years and loved the peaceful and safe lifestyle. I have never had anything stolen or damaged. My children had horses, ducks, dogs, cats and chickens to play with. It has been a very happy house. At 70 and on my own, it is time to let a young family enjoy the place now.
The farm next door is run by a lovely family who have helped me through any problems and the farmer cuts my hedge/fences on the outside, which is a great help. I have in the past generated substantial rental income from the attached single storey property, but this could equally work for an Airbnb part time holiday let or similar.
Agents Note:
There remains the possibility to purchase this property, minus the additional field on the left hand side and without the outbuildings and land at the very foot of the garden, so if you are looking for a spacious & versatile family home (with a large proportion or annexe being on one level) but would prefer less land or gardens, then please get in touch with us. Naturally this would result in a reduction of the asking price (see separate listing entry), with the current vendor retaining this for their own benefit.
Location:
The scattered settlement of Awre is positioned within the southern fringes of the Royal Forest of Dean. This area offers 24,000 acres of glorious countryside and presents an ideal landscape for outdoor activities such as walking and cycling. The closest town is Newnham-on-Severn, which sits inside a conservation area. The high street has a variety of shops, a post office, a pharmacy, a garage and several welcoming pubs. There is also a primary academy and a library. Countryside and waterside walks are easily accessed, as well as the riverside recreation area.
The home at a glance:
Greenfields is set off a single-track lane, behind a five-bar gate. The home and its grounds are encircled by boundless countryside, and the outstanding panoramic view sets a phenomenal scene.
The house:
The front door leads to a beautifully bright porch - plenty of light pours in through a floor-to-ceiling window. A wood-effect floor flows into a capacious open-plan living space which comprises a sitting room, kitchen and a formal dining area. The user-friendly kitchen also offers less formal eating space; a central island with a breakfast bar and a 1 + 1/2 sink with a pull-out mixer tap. The well-equipped kitchen is fitted with base-and-wall-mounted high-gloss units, wooden worktops, an induction hob with an angled extractor fan, plus a range of integrated appliances, such as an under-counter fridge and a dishwasher, as well as a fan oven and pull-out storage. Meanwhile, within the dining area, there is a wealth of built-in storage, including a generous pantry-cum-utility room which presents space and plumbing for a washing machine.
The lounge area boasts a wood-burning stove - a staple of country life - and a door which leads out to a bijou sunroom, which provides a peaceful reading nook.
The ground floor also houses two bedrooms, the largest of which is positioned beyond the kitchen, and this includes a built-in wardrobe with mirror-fronted sliding doors. As this room is located next door to a wet room, it grants an ideal set-up for less mobile family members.
The top floor affords a light-streamed lounge which carries a far-reaching, elevated view across the River Severn, with May Hill standing in the far distance. A sliding glass door leads to a balcony, giving a serene space to soak in the sublime surroundings.
There are two more bedrooms on this level, the largest of which serves as a grand master suite as it features a vaulted ceiling, a walk-in wardrobe and an en-suite bathroom. The other bedroom is served by the family bathroom which includes a bath, countertop vanity unit, WC and a heated towel rail. A study is also housed within this level of the property, and this could be adopted into a nursery if required.
The single storey extension:
A door in the dining area of the open-plan living space opens into the single storey area - but this area of the home also has its own external access.
The kitchen has been recently fitted and includes shaker-style units with wood-effect worktops, a deep sink with a mixer tap and blue splashback tiles to give a pop of colour. The space is well-equipped with an integrated dishwasher, microwave and oven, a cupboard housing a washing machine and space for a fridge-freezer. A window over the kitchen sink exhibits the unspoiled rural vista beautifully well.
The L-shaped dining-cum-living room is beautifully bright as it is dual aspect and the principal focal point is an Aga wood burning stove, housed within a forest stone fireplace. A set of sliding doors leads out to a private patio seating area within the expansive rear garden.
The bedrooms all boast lovely views over the rear garden and of these, three are large enough to accommodate double beds, whereas the smaller would serve as a study or single bedroom. In terms of washing facilities, there is a shower room complete with a walk-in electric shower, a vanity unit, a wall-hung WC and a heated towel rail. The hallway also includes two built-in cupboards, one of which has hanging space, whereas the other has a good amount of shelving.
The great outdoors:
A level lawn wraps around the home, and this includes a pleasing variety of mature trees, shrubs, hedging and a small orchard - offering plums, pears, apples and redcurrants. In addition to the formal gardens, there is a substantial paddock, which awards ample space to keep chickens, goats or sheep.
The steel-framed barns at the far end of the garden presently offer a vast workshop/storage area but could potentially be converted into two self-contained, single-storey holiday lets, each with two bedrooms, a sitting room, a kitchenette and a bathroom. For more information, search previous permissions P0746/18/FUL on the Forest of Dean Council website. It is worth noting that the ground in front of the barns has all been reinforced to ensure that horseboxes or lorries do not sink into the ground. There are additional wrought iron gates into the back part of the property, allowing for good privacy.
Greenfields also benefits from having a large parking area; in addition to the secure driveway, which gives space to keep several vehicles, there is a detached timber-clad four-bay garage/carport which also features a power and water supply, plus a staircase to a storage area in the loft.
General:
Services: Mains water and electricity. Oil-fired central heating + two wood burning stoves. Private drainage. Mains telephone line and fibre broadband available.
Local Authority: Forest Of Dean. Band E
Tenure: Freehold
Directions:
From Ross-on-Wye, take the A40 towards Gloucester and head through Weston under Penyard and Ryeford. After entering the village of Lea, pass the primary school on the left, then take the turn onto the B4224 towards Mitcheldean. Upon reaching Mitcheldean, at the mini roundabout go straight over towards Abenhall and Flaxley. Continue along this road until you reach the A48, then turn right towards Chepstow. Stay on this road for 3.5 miles, passing through Newnham, then take the left-hand turn towards Awre. Greenfields will be found on the right-hand side of the road after approximately 500 metres.
What3Words: structure.viewers.enter
Ross-on-Wye 14 miles - Gloucester 15 miles - Chepstow 16 miles - Monmouth 18 miles - Cheltenham 22 miles - Bristol 33 miles - (All distances are approximate)
- COUNCIL TAXA payment made to your local authority in order to pay for local services like schools, libraries, and refuse collection. The amount you pay depends on the value of the property.Read more about council Tax in our glossary page.
- Band: E
- PARKINGDetails of how and where vehicles can be parked, and any associated costs.Read more about parking in our glossary page.
- Garage
- GARDENA property has access to an outdoor space, which could be private or shared.
- Yes
- ACCESSIBILITYHow a property has been adapted to meet the needs of vulnerable or disabled individuals.Read more about accessibility in our glossary page.
- Ask agent
Nr Newnham, House, Annexe, Paddock
Add an important place to see how long it'd take to get there from our property listings.
__mins driving to your place
Get an instant, personalised result:
- Show sellers you’re serious
- Secure viewings faster with agents
- No impact on your credit score



Your mortgage
Notes
Staying secure when looking for property
Ensure you're up to date with our latest advice on how to avoid fraud or scams when looking for property online.
Visit our security centre to find out moreDisclaimer - Property reference 101453002510. The information displayed about this property comprises a property advertisement. Rightmove.co.uk makes no warranty as to the accuracy or completeness of the advertisement or any linked or associated information, and Rightmove has no control over the content. This property advertisement does not constitute property particulars. The information is provided and maintained by Hamilton Stiller, Ross-On-Wye. Please contact the selling agent or developer directly to obtain any information which may be available under the terms of The Energy Performance of Buildings (Certificates and Inspections) (England and Wales) Regulations 2007 or the Home Report if in relation to a residential property in Scotland.
*This is the average speed from the provider with the fastest broadband package available at this postcode. The average speed displayed is based on the download speeds of at least 50% of customers at peak time (8pm to 10pm). Fibre/cable services at the postcode are subject to availability and may differ between properties within a postcode. Speeds can be affected by a range of technical and environmental factors. The speed at the property may be lower than that listed above. You can check the estimated speed and confirm availability to a property prior to purchasing on the broadband provider's website. Providers may increase charges. The information is provided and maintained by Decision Technologies Limited. **This is indicative only and based on a 2-person household with multiple devices and simultaneous usage. Broadband performance is affected by multiple factors including number of occupants and devices, simultaneous usage, router range etc. For more information speak to your broadband provider.
Map data ©OpenStreetMap contributors.





