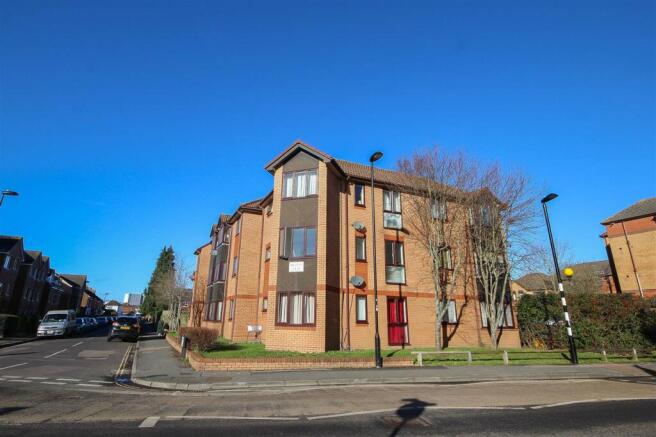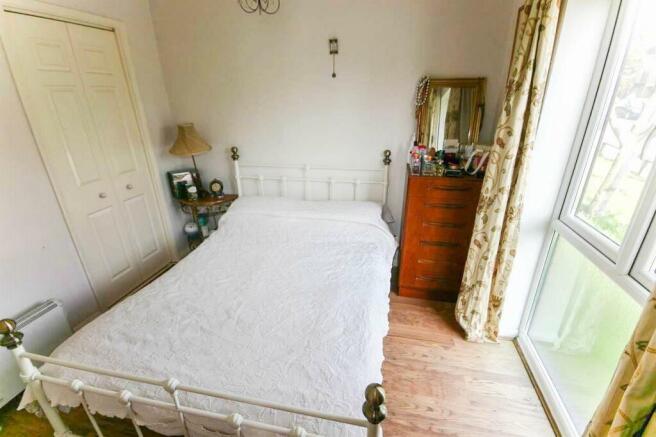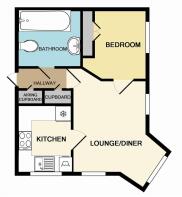1 bedroom apartment for sale
Regents Court, 32 St Edmunds Road, Southampton

- PROPERTY TYPE
Apartment
- BEDROOMS
1
- BATHROOMS
1
- SIZE
Ask agent
Key features
- Fantastic Location
- Double Bedroom with Built In Wardrobe
- Spacious Lounge
- Modern Throughout
- Off Road Residents Parking
- Offered to the Market Chain Free
- Call Aspire Estate Agents
Description
Outside, residents can take advantage of off-road parking, adding to the convenience of urban living. Moreover, the property is equipped with electric heating and double glazing, ensuring comfort and energy efficiency.
Situated within close proximity to the vibrant Shirley High Street, this residence enjoys one of the most coveted locations in the area. With effortless access to Southampton City Centre, including the esteemed West Quay Shopping Centre, residents can indulge in a wealth of shopping and entertainment options.
For commuters, the property offers easy access to Southampton's mainline railway station, as well as the M3 and M27 motorways, facilitating seamless travel. Additionally, Southampton International Airport is conveniently nearby, catering to both domestic and international travel needs.
Suitable for first-time buyers or investors seeking a lucrative opportunity, this property is offered to the market chain-free, presenting an enticing prospect for those looking to embark on their home ownership journey or expand their investment portfolio.
* Call Aspire Estate Agents *
Ground Rent : £100pa
Service Charge: £1800pa
Southampton Council Tax Band A
Communal Entrance
Communal front door with wall mounted telephone intercom, stairs to all floors and front door leading to:-
Hallway
Textured ceiling, wall mounted fusebox, wall mounted telephone intercom, airing cupboard housing hot water tank, integrated cupboard with hanging and shelving space.
Lounge 4.32m (14'2") x 3.25m (10'8") x 4.06m (13'4") x 3.
Textured ceiling, smoke alarm, triple aspect double glazed windows, television point, satellite point, flame effect electric fireplace with marble style hearth, surround and mantle over. Telephone point, laminate flooring and dimmer switch.
Bedroom 2.82m (9'3") x 2.54m (8'4")
Textured ceiling, double glazed half length window to side aspect, and integrated wardrobes with hanging and shelving space.
Kitchen 2.44m (8'0") x 1.83m (6'0")
Textured ceiling, double glazed to rear aspect, stainless steel bowl sink with cupboards under, space for 4 ring electric hob with oven/grill under and extractor fan over, range of matching wall and base level units with roll top work surfaces over, space for and plumbing for washing machine, space for fridge/freezer and tiled flooring.
Bathroom 2.18m (7'2") x 1.52m (5'0")
Textured ceiling, extractor fan, low level W/C, pedestal wash hand basin with mixer tap over, wall mounted mains shower with glass shower screen, tiling to principled areas and vinyl flooring.
Outside
Residents only parking. Pathway leading to communal door. Range of mature plant and shrub with grass borders around property.
- COUNCIL TAXA payment made to your local authority in order to pay for local services like schools, libraries, and refuse collection. The amount you pay depends on the value of the property.Read more about council Tax in our glossary page.
- Ask agent
- PARKINGDetails of how and where vehicles can be parked, and any associated costs.Read more about parking in our glossary page.
- Yes
- GARDENA property has access to an outdoor space, which could be private or shared.
- Ask agent
- ACCESSIBILITYHow a property has been adapted to meet the needs of vulnerable or disabled individuals.Read more about accessibility in our glossary page.
- Ask agent
Regents Court, 32 St Edmunds Road, Southampton
Add an important place to see how long it'd take to get there from our property listings.
__mins driving to your place
Get an instant, personalised result:
- Show sellers you’re serious
- Secure viewings faster with agents
- No impact on your credit score
Your mortgage
Notes
Staying secure when looking for property
Ensure you're up to date with our latest advice on how to avoid fraud or scams when looking for property online.
Visit our security centre to find out moreDisclaimer - Property reference ASP1002202. The information displayed about this property comprises a property advertisement. Rightmove.co.uk makes no warranty as to the accuracy or completeness of the advertisement or any linked or associated information, and Rightmove has no control over the content. This property advertisement does not constitute property particulars. The information is provided and maintained by Aspire Estate Agents, Shirley. Please contact the selling agent or developer directly to obtain any information which may be available under the terms of The Energy Performance of Buildings (Certificates and Inspections) (England and Wales) Regulations 2007 or the Home Report if in relation to a residential property in Scotland.
*This is the average speed from the provider with the fastest broadband package available at this postcode. The average speed displayed is based on the download speeds of at least 50% of customers at peak time (8pm to 10pm). Fibre/cable services at the postcode are subject to availability and may differ between properties within a postcode. Speeds can be affected by a range of technical and environmental factors. The speed at the property may be lower than that listed above. You can check the estimated speed and confirm availability to a property prior to purchasing on the broadband provider's website. Providers may increase charges. The information is provided and maintained by Decision Technologies Limited. **This is indicative only and based on a 2-person household with multiple devices and simultaneous usage. Broadband performance is affected by multiple factors including number of occupants and devices, simultaneous usage, router range etc. For more information speak to your broadband provider.
Map data ©OpenStreetMap contributors.







