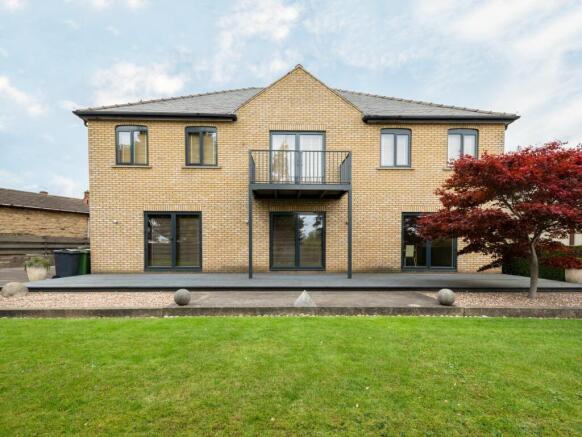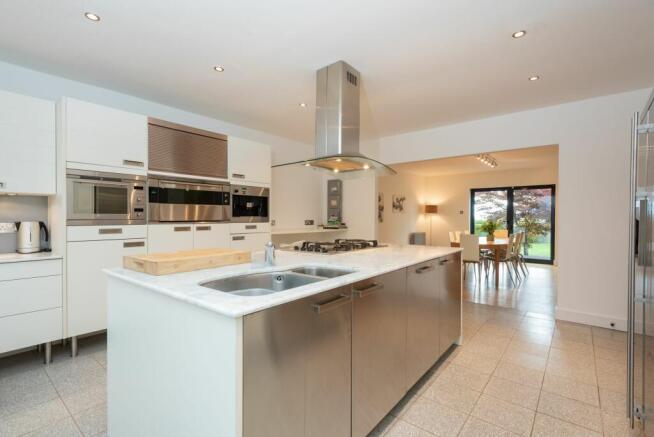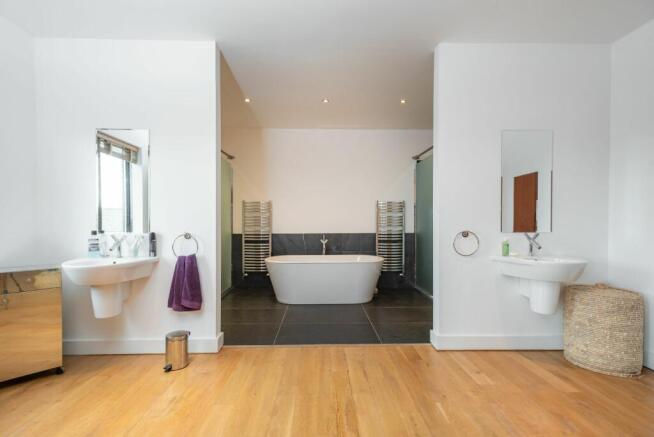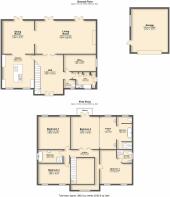
Handley Road, New Whittington, S43
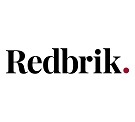
- PROPERTY TYPE
Detached
- BEDROOMS
4
- BATHROOMS
3
- SIZE
3,100 sq ft
288 sq m
- TENUREDescribes how you own a property. There are different types of tenure - freehold, leasehold, and commonhold.Read more about tenure in our glossary page.
Freehold
Key features
- Four Double Bedroom Property
- Three Bathrooms, Two of Which Are En-Suite
- Stunning Open Plan Living
- Expansive Landscaped Garden With Decking Area
- Modern Fitted Kitchen With NEFF, SMEG, and Miele Integrated Appliances
- Very Generosuly Sized Entrance Hall With Industrial Staircase
- Large Driveway For Parking Five or More Vehicles
- Garage Which Could Be Converted Into An Annex Subject To Planning Permission
- Master Bedroom With Seperate Dressing Area and Balcony
Description
This stunning four bedroom family home must be viewed as soon as possible to appreciate the fabulous layout of the open plan living that is on offer.
Upon entering via the front door and into the large entrance hall of the property, you are immediately welcomed with a remarkable industrial staircase that has been finished with stainless steel and solid wood. The ground floor comprises an open plan living on one side of the property, whilst a utility area with ample cupboard space, a generously sized office, and a downstairs WC can be found on the other side of this family home. The open plan living of the ground floor provides you with well appointed rooms throughout, which includes a generously sized modern fitted kitchen with stunning granite work surfaces and integrated NEFF appliances which include a dishwasher, microwave, and gas hob. There is also an integrated SMEG oven, which is a fabulous addition.
The expansive living and dining spaces are both filled with natural light due to the three generously sized double french doors that open up into the rear garden, and also included within the living room is an open fire with a concrete mantle which adds character to the open space. The rear garden is a wide open space perfect for entertaining family and friends, with a large decking area providing generous space for alfresco dining. This property also benefits from having its own garage which could be converted into an annex subject to planning permission, or be used as a workshop.
Back inside, and onto the first floor, here you will find all four bedrooms and the main bathroom. All four bedrooms to the first floor of the property are very generously sized for use as double bedrooms, with the master bedroom having its own suite bathroom to the back of the room. There is also a separate dressing area with two hand wash basins, which can be closed off from the main bedroom via the large canvas sliding doors. Another en suite with a corner shower, a WC, and hand wash basin, can be found in one of the double bedrooms to the front of the property.
The family bathroom has been finished with a modern four piece suite which includes a beautiful oval bath, a separate shower, hand wash basin and WC.
With direct access to major transport links & bus services, the property is perfect for commuters. Local shops, pubs, restaurants, supermarkets, schools & parks are within close proximity, whilst Chesterfield Town Centre is just a short drive away.
EPC Rating: C
Garden
Expansive landscaped garden with garage and decking area
Parking - Driveway
Driveway parking for five vehicles.
- COUNCIL TAXA payment made to your local authority in order to pay for local services like schools, libraries, and refuse collection. The amount you pay depends on the value of the property.Read more about council Tax in our glossary page.
- Band: G
- PARKINGDetails of how and where vehicles can be parked, and any associated costs.Read more about parking in our glossary page.
- Driveway
- GARDENA property has access to an outdoor space, which could be private or shared.
- Private garden
- ACCESSIBILITYHow a property has been adapted to meet the needs of vulnerable or disabled individuals.Read more about accessibility in our glossary page.
- Ask agent
Handley Road, New Whittington, S43
Add an important place to see how long it'd take to get there from our property listings.
__mins driving to your place
Get an instant, personalised result:
- Show sellers you’re serious
- Secure viewings faster with agents
- No impact on your credit score
Your mortgage
Notes
Staying secure when looking for property
Ensure you're up to date with our latest advice on how to avoid fraud or scams when looking for property online.
Visit our security centre to find out moreDisclaimer - Property reference 9fc9db09-4542-478b-a82f-98ca71f446f6. The information displayed about this property comprises a property advertisement. Rightmove.co.uk makes no warranty as to the accuracy or completeness of the advertisement or any linked or associated information, and Rightmove has no control over the content. This property advertisement does not constitute property particulars. The information is provided and maintained by Redbrik, Chesterfield. Please contact the selling agent or developer directly to obtain any information which may be available under the terms of The Energy Performance of Buildings (Certificates and Inspections) (England and Wales) Regulations 2007 or the Home Report if in relation to a residential property in Scotland.
*This is the average speed from the provider with the fastest broadband package available at this postcode. The average speed displayed is based on the download speeds of at least 50% of customers at peak time (8pm to 10pm). Fibre/cable services at the postcode are subject to availability and may differ between properties within a postcode. Speeds can be affected by a range of technical and environmental factors. The speed at the property may be lower than that listed above. You can check the estimated speed and confirm availability to a property prior to purchasing on the broadband provider's website. Providers may increase charges. The information is provided and maintained by Decision Technologies Limited. **This is indicative only and based on a 2-person household with multiple devices and simultaneous usage. Broadband performance is affected by multiple factors including number of occupants and devices, simultaneous usage, router range etc. For more information speak to your broadband provider.
Map data ©OpenStreetMap contributors.
