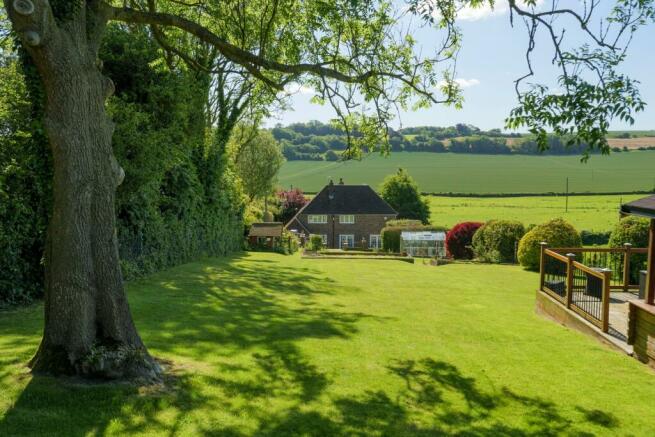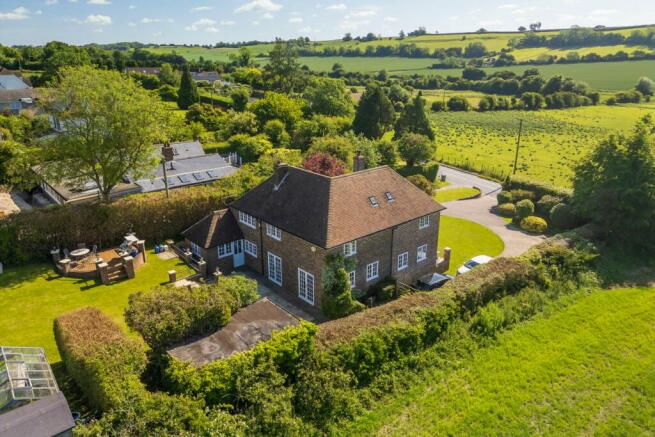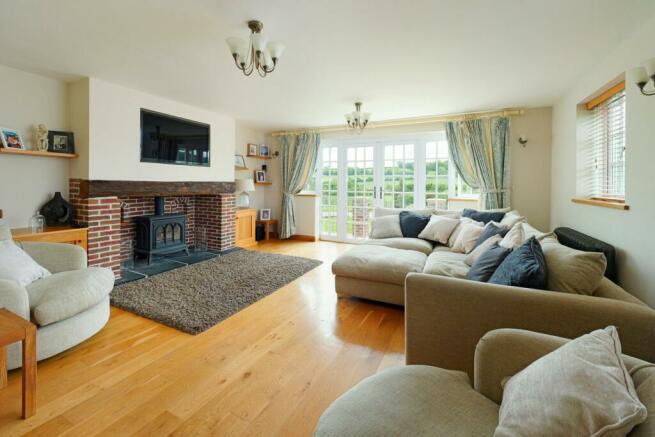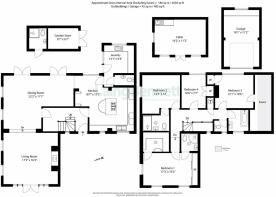
Canterbury Road, Elham, Canterbury, CT4

- PROPERTY TYPE
Detached
- BEDROOMS
4
- BATHROOMS
4
- SIZE
Ask agent
- TENUREDescribes how you own a property. There are different types of tenure - freehold, leasehold, and commonhold.Read more about tenure in our glossary page.
Freehold
Key features
- Beautiful family home with panoramic views over the scenic Elham Valley
- 4 bedrooms, two en suites and family bathroom
- Bespoke "Thoroughly Wood" fitted kitchen and dressing room
- Set on approximately 1.2 Acres
- Delightful gardens with raised barbecue area, decked terrace, cabin, shower/WC
- Set on the edge of the picturesque village of Elham which has a thriving community and amenities
- Council Tax - Band F
- Tenure - Freehold
Description
This stunning family home is situated on the edge of the picturesque village of Elham. The property exudes quality throughout and is set on approximately 1.2 Acres of land. The property boasts panoramic, lush views over the rolling hills of the Elham Valley, offering a serene and idyllic setting for a family residence. EPC Rating = D
Situation
This property is situated ' on 'Canterbury Road' on the edge of the picturesque village of Elham, which offers amenities including a highly regarded primary school, doctor's surgery, two churches, village hall, small supermarket, Three pub The recently refurbished Kings Arms which has been transformed inside and out offering quality food and drink to the villagers and its visitors. In the nearby town of Folkestone there are mainline railway stations with High Speed service to London Stratford and St Pancras stations with an approx. journey time of 53 minutes. Close to the M20 and Channel Tunnel. Regular bus services to Canterbury and Folkestone via surrounding villages.
Welcome to this beautiful quality home....
The entrance hall has an impressive parquet floor, which continues through to the spacious, double-aspect dining room, featuring two sets of French doors leading to the garden. A few steps lead down to the light and bright, double-aspect living room, which also boasts French doors to the front garden raised terrace and fireplace with a wood-burning stove style gas fire. This makes the space ideal for entertaining, whether for a family supper or a larger formal celebration. The ground floor also benefits from a cloakroom/WC and an impressive bespoke "Thoroughly Wood" kitchen with a breakfast table. Adjacent to the kitchen, there is a practical 'bootility' room, bridging the gap between indoors and outdoors and providing additional storage, with space for white goods and a sink.
Raising to the first floor....
The first floor has a landing leads to the four bedrooms, family bathroom and separate WC. Double aspect bedroom one enjoys magnificent views to the front, extensive built in wardrobe range, well fitted walk in wardrobe and en suite shower room/WC. Bedroom two has a en suite shower room/WC. There are two further bedrooms which have built in wardrobes and eaves storage to bedroom three.
Outside space....
Outside to the front there is a central lawn with a sweeping 'horse shoe' driveway which provides plenty of off road parking and leads to the side and through a five bar gate to a detached garage. The large rear gardens are a sheer delight, featuring a sun terrace, lawns and a raised terrace with balustrade, which is ideal for a barbecue area. The gardens are further enhanced by mature shrubs, hedging, and border beds. Take advantage of the glorious panoramic views and enjoy making special memories from the decked terrace, which features an inset spa hot tub (currently out of use) and a balustrade surround. The large cabin includes a sink with mixer tap, a worktop surface with storage underneath, a separate shower room/WC, and a storage area. As you walk further towards the end of the garden, you will find an enchanting woodland area where you can enjoy the peace and tranquility that nature offers. Greenhouse and shed to remain.
Oak storm porch
Entrance hall
Dining room
22' 2" x 16' 3" (6.76m x 4.95m) Open plan to:
Living room
17' 3" x 16' 3" (5.26m x 4.95m)
Kitchen
13' 1" x 9' 5" (3.99m x 2.87m)
Bootility room
13' 1" x 9' 5" (3.99m x 2.87m)
Landing
Bedroom one
17' 3" x 10' 3" (5.26m x 3.12m) with doors to:
Walk in wardrobe en suite shower rooom/WC
Bedroom two
12' 3" x 12' 0" (3.73m x 3.66m) With door to:
En suite shower room/WC
Bedroom three
12' 1" x 10' 06" (3.68m x 3.20m)
Eaves storage
Bedroom four
10' 6" x 7' 7" (3.20m x 2.31m)
Family bathroom
WC
Garage and Driveway parking
18' 1" x 11' 2" (5.51m x 3.40m)
Gardens
Front and rear garden approximately 1.2 Acres
Cabin
16' 2" x 11' 2" (4.93m x 3.40m)
Garden store
9' 7" x 6' 7" (2.92m x 2.01m)
Shower room/WC
Solar panels
Solar Panels to the far end of the garden supplying electricity
Brochures
Brochure 1- COUNCIL TAXA payment made to your local authority in order to pay for local services like schools, libraries, and refuse collection. The amount you pay depends on the value of the property.Read more about council Tax in our glossary page.
- Band: F
- PARKINGDetails of how and where vehicles can be parked, and any associated costs.Read more about parking in our glossary page.
- Yes
- GARDENA property has access to an outdoor space, which could be private or shared.
- Yes
- ACCESSIBILITYHow a property has been adapted to meet the needs of vulnerable or disabled individuals.Read more about accessibility in our glossary page.
- Ask agent
Canterbury Road, Elham, Canterbury, CT4
Add an important place to see how long it'd take to get there from our property listings.
__mins driving to your place
Get an instant, personalised result:
- Show sellers you’re serious
- Secure viewings faster with agents
- No impact on your credit score
About Laing Bennett Estate & Letting Agents, Lyminge, Folkestone
The Estate Office, 8 Station Road, Lyminge, CT18 8HP


Your mortgage
Notes
Staying secure when looking for property
Ensure you're up to date with our latest advice on how to avoid fraud or scams when looking for property online.
Visit our security centre to find out moreDisclaimer - Property reference 27786732. The information displayed about this property comprises a property advertisement. Rightmove.co.uk makes no warranty as to the accuracy or completeness of the advertisement or any linked or associated information, and Rightmove has no control over the content. This property advertisement does not constitute property particulars. The information is provided and maintained by Laing Bennett Estate & Letting Agents, Lyminge, Folkestone. Please contact the selling agent or developer directly to obtain any information which may be available under the terms of The Energy Performance of Buildings (Certificates and Inspections) (England and Wales) Regulations 2007 or the Home Report if in relation to a residential property in Scotland.
*This is the average speed from the provider with the fastest broadband package available at this postcode. The average speed displayed is based on the download speeds of at least 50% of customers at peak time (8pm to 10pm). Fibre/cable services at the postcode are subject to availability and may differ between properties within a postcode. Speeds can be affected by a range of technical and environmental factors. The speed at the property may be lower than that listed above. You can check the estimated speed and confirm availability to a property prior to purchasing on the broadband provider's website. Providers may increase charges. The information is provided and maintained by Decision Technologies Limited. **This is indicative only and based on a 2-person household with multiple devices and simultaneous usage. Broadband performance is affected by multiple factors including number of occupants and devices, simultaneous usage, router range etc. For more information speak to your broadband provider.
Map data ©OpenStreetMap contributors.





