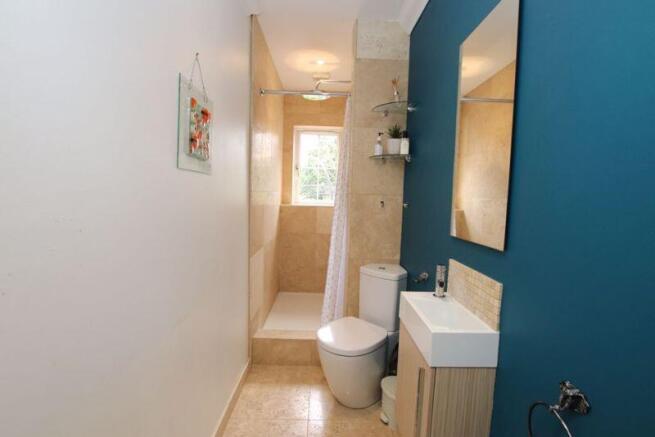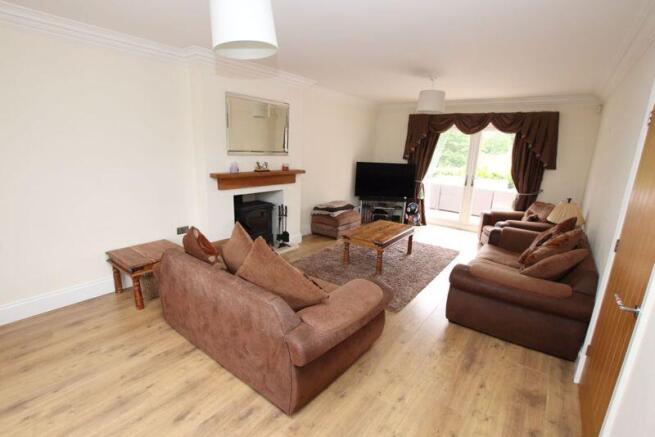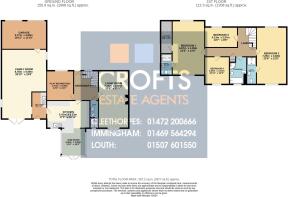
Golf Course Lane, Waltham

- PROPERTY TYPE
Detached
- BEDROOMS
4
- BATHROOMS
2
- SIZE
Ask agent
- TENUREDescribes how you own a property. There are different types of tenure - freehold, leasehold, and commonhold.Read more about tenure in our glossary page.
Freehold
Key features
- Executive FOUR DOUBLE BEDROOM detached family home
- Highly sought after and well regarded location
- Views across the golf course to the rear
- Double glazing, central and underfloor heating, alarm and solar panels
- Hallway, living room, study/office, kitchen/dining/sunroom, utility, shower room and spacious family room
- Landing, family bathroom and four double bedrooms two with ensuites and the main having walk in wardrobe
- Well kept gardens, with ample parking, double garage views over the golf course
- Energy performance rating B and Council tax band F
Description
Entrance Hallway
12' 4'' x 10' 3'' (3.757m x 3.131m)
Offering composite entry door and a double glazed window to the front elevation. Neutrally decorated and benefitting from under floor heating. Dog leg staircase with useful storage cupboard below.
Family Room
12' 4'' x 11' 2'' (3.748m x 3.394m)
Currently used as a home gym, this versatile space could be put to many uses and has a double glazed window to the front elevation. Underfloor heating.
Shower Room
10' 10'' x 3' 6'' (3.306m x 1.070m)
Offering double glazed window to the front elevation and being fitted with shower, close coupled w.c and a vanity wash hand basin. Splashback tiling. Coving to the ceiling. Fitted extractor.
Living Room
23' 9'' x 12' 6'' (7.236m x 3.821m)
A superb sized living room offering a dual aspect view with double glazed bay window to the front elevation and French doors to the rear elevation. Wooden flooring with underfloor heating. A feature of the room is the multifuel stove inset into the wall.
Kitchen/Breakfast Room
10' 11'' x 17' 10'' (3.331m x 5.425m)
A lovely kitchen offering a plentitude of fitted wall, base and larder units with complementary granite work surfacing with inset sink and a breakfast bar area. Integrated double oven and a five ring Neff induction hob with extractor over. Integrated dishwasher, fridge and freezer. Tiled flooring with underfloor heating. uPVC double glazed window to the rear. Opening to the sun room.
Sunroom
11' 4'' x 10' 1'' (3.461m x 3.064m)
uPVC double glazing and French doors to the rear elevation. Tiled flooring again with underfloor heating.
Utility
11' 3'' x 5' 9'' (3.419m x 1.744m)
uPVC double glazed entry door to the rear elevation. Fitted with wall and base units with stainless steel sink and drainer . Plumbing and space for a washing machine and tumble dryer.
Family Room
28' 10'' x 18' 8'' (8.783m x 5.698m)
This spacious room is utilised as a family/games room and is ideal for those with younger members in the family or for those whom like to entertain from home. With two double glazed windows to the side elevation and French doors to the rear. Underfloor heating. Built in illuminated display and storage unit along with matching media unit.
First Floor Landing
uPVC double glazed window to the front elevation. Coving and loft access to the ceiling.
Bedroom One
22' 6'' x 13' 5'' (6.870m x 4.091m)
A spacious bedroom with dual aspect view with uPVC double glazed windows to the front and rear elevations. Two central heating radiators and an air conditioning unit.
Walk in wardrobe
10' 10'' x 4' 11'' (3.293m x 1.496m)
The main bedroom benefits from this walk in wardrobe.
Ensuite to Bedroom One
9' 0'' x 4' 11'' (2.736m x 1.499m)
Equipped with a walk in shower, w.c and vanity wash hand basin. Chrome effect central heated radiator. Partial tiling to the walls. Down lighting and ambience lighting. Fitted extractor.
Bedroom Two
23' 10'' x 12' 6'' (7.255m x 3.820m)
Yet another spacious bedroom, attractively presented and offering double glazed windows to the front and rear elevations. Two central heating radiators. Air conditioning unit.
Ensuite to Bedroom Two
9' 11'' x 4' 0'' (3.027m x 1.222m)
Equipped with a shower, vanity wash hand basin and w.c. Chrome effect central heating towel radiator. Splashback tiling. Down and ambience lighting.
Bedroom Three
11' 0'' x 10' 2'' (3.344m x 3.109m)
uPVC double glazed window to the rear elevation. Central heating radiator and air conditioning unit.
Bedroom Four
8' 5'' x 13' 7'' (2.572m x 4.132m)
The last of the double bedrooms is pleasantly presented and has a uPVC double glazed window o the front elevation. Central heating radiator. Air conditioning unit.
Garage
11' 10'' x 18' 11'' (3.605m x 5.773m)
Double garage with two electric doors to the front elevation. Control system for the solar panels. Personal door from the family room.
Outside
Set upon this good sized plot with wide frontage having block paved driveway creating off road parking for several vehicles and leading to the double attached garage. The remainder of the front garden has lawn and a large slate bed. To the rear the garden enjoys a good degree of privacy and offers an expanse of lawn with established hedgerow and then a raised patio to the rear of the house creating a lovely place to sit, relax and entertain from whilst enjoying the views over the golf course behind.
Brochures
Property BrochureFull Details- COUNCIL TAXA payment made to your local authority in order to pay for local services like schools, libraries, and refuse collection. The amount you pay depends on the value of the property.Read more about council Tax in our glossary page.
- Band: F
- PARKINGDetails of how and where vehicles can be parked, and any associated costs.Read more about parking in our glossary page.
- Yes
- GARDENA property has access to an outdoor space, which could be private or shared.
- Yes
- ACCESSIBILITYHow a property has been adapted to meet the needs of vulnerable or disabled individuals.Read more about accessibility in our glossary page.
- Ask agent
Golf Course Lane, Waltham
Add an important place to see how long it'd take to get there from our property listings.
__mins driving to your place
Get an instant, personalised result:
- Show sellers you’re serious
- Secure viewings faster with agents
- No impact on your credit score


Your mortgage
Notes
Staying secure when looking for property
Ensure you're up to date with our latest advice on how to avoid fraud or scams when looking for property online.
Visit our security centre to find out moreDisclaimer - Property reference 12304230. The information displayed about this property comprises a property advertisement. Rightmove.co.uk makes no warranty as to the accuracy or completeness of the advertisement or any linked or associated information, and Rightmove has no control over the content. This property advertisement does not constitute property particulars. The information is provided and maintained by Crofts Estate Agents, Cleethorpes. Please contact the selling agent or developer directly to obtain any information which may be available under the terms of The Energy Performance of Buildings (Certificates and Inspections) (England and Wales) Regulations 2007 or the Home Report if in relation to a residential property in Scotland.
*This is the average speed from the provider with the fastest broadband package available at this postcode. The average speed displayed is based on the download speeds of at least 50% of customers at peak time (8pm to 10pm). Fibre/cable services at the postcode are subject to availability and may differ between properties within a postcode. Speeds can be affected by a range of technical and environmental factors. The speed at the property may be lower than that listed above. You can check the estimated speed and confirm availability to a property prior to purchasing on the broadband provider's website. Providers may increase charges. The information is provided and maintained by Decision Technologies Limited. **This is indicative only and based on a 2-person household with multiple devices and simultaneous usage. Broadband performance is affected by multiple factors including number of occupants and devices, simultaneous usage, router range etc. For more information speak to your broadband provider.
Map data ©OpenStreetMap contributors.





