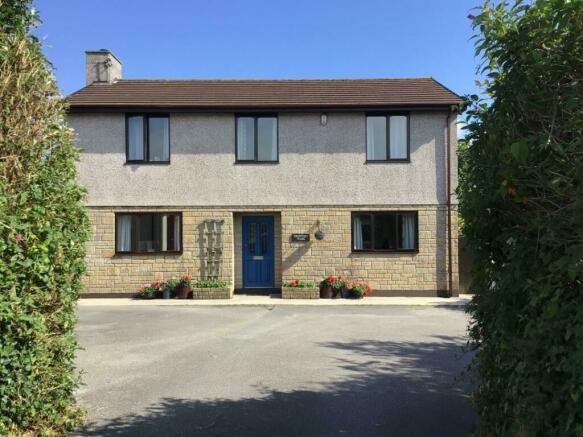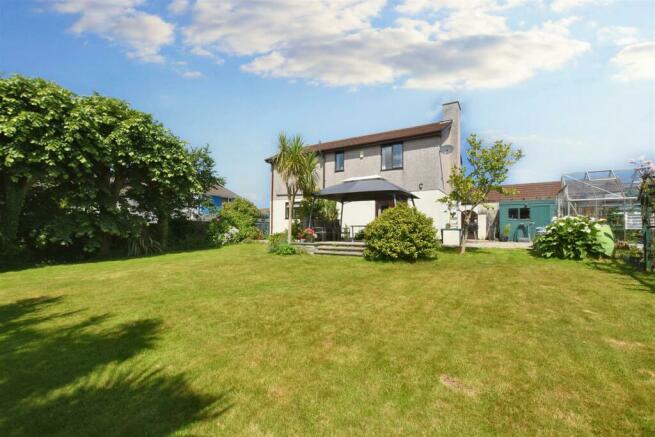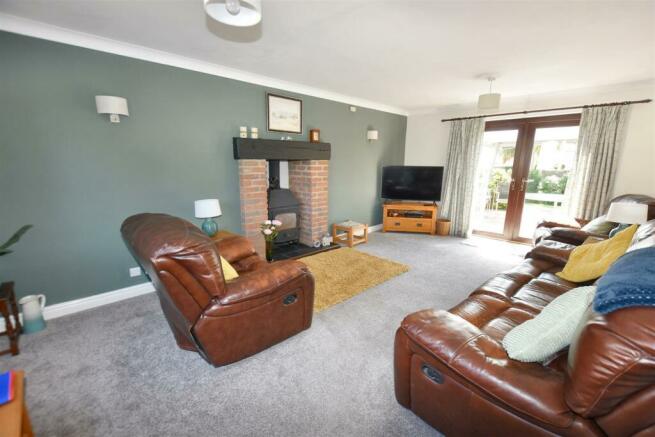
Trevince Parc, Carharrack, Redruth

- PROPERTY TYPE
Detached
- BEDROOMS
4
- BATHROOMS
1
- SIZE
Ask agent
- TENUREDescribes how you own a property. There are different types of tenure - freehold, leasehold, and commonhold.Read more about tenure in our glossary page.
Freehold
Key features
- Substantial Detached Family Home
- Constructed In 1985 By A Well Known Local Contractor
- 4 Bedrooms
- Bathroom & Cloakroom
- Lounge
- Kitchen/Diner
- Oil Heating & Multi Fuel Stove
- Double Glazing
- Lovely Extensive Gardens
- Very Large Garage/Workshop, Car Port, 2 Further Stores/Laundry, Parking & Turning
Description
Tucked away down a small tarmac lane, Tresithney House is a very well presented modern home constructed by WJ Ladd in 1985. The property has four bedrooms together with a family bathroom to the first floor. To the ground floor there is a good hallway, a cloakroom, a substantial lounge with an inset multi fuel stove and there is a fitted kitchen with open access to a dining room. Heating is via a modern Grant oil boiler and the double glazing is hardwood. One of the many features of this home is the lovely rear garden which over the years has been cultivated and now produces a wealth of colour together with Palm trees, patios and a substantial greenhouse and outbuilding. It is all well enclosed and quite private. To the front a driveway leads to a parking/turning area for several vehicles. The garage is double length currently being used as a workshop and to the side there is a useful car port. There is also a small store and a laundry room. Carharrack village is within a few hundred yards walk and offers shopping facilities and bus services to Redruth and Truro.
Entrance Hallway - With a tiled floor, a shelved cupboard and a radiator. Partially glazed front door.
Cloakroom - With half tiling, a wash hand basin with a cupboard beneath and a wc.
Lounge - 3.98m x 6.02m (13'0" x 19'9") - A lovely room focusing on a multi fuel stove set into a brick fireplace and hearth. This is a dual aspect room with double doors to the rear. Radiator.
Dining Room - 3.30m x 3.17m (10'9" x 10'4") - Tiled floor and a radiator. Open access to:
Kitchen - 3.86m x 2.70m (12'7" x 8'10") - Well appointed with a one and a half bowl stainless steel sink unit, plenty of working surfaces with storage beneath and tiled splash backs. Complementary eye level cupboards and a plate rack. Appliances include an oven, hob, cooker hood, fridge and deep freeze.
First Floor -
Bedroom 1 - 3.25m x 3.34m (10'7" x 10'11") - Fitted wardrobes and a radiator.
Bedroom 2 - 3.92m x 2.66m (12'10" x 8'8") - Double wardrobe and a radiator.
Bedroom 3 - 3.94m x 2.58m (12'11" x 8'5") - Fitted wardrobes and a radiator.
Bedroom 4 - 2.65m x 2.37m (8'8" x 7'9") - Radiator.
Landing - Access to the loft space with a light. Dado rail.
Bathroom - 4.01m x 1.81m (13'1" x 5'11") - Well appointed modern bathroom with a twin grip panelled bath having a tiled surround. Separate shower cubicle with a mains shower and a folding door. Vanity wash hand baisn and a low level wc. Wall and floor tiling, radiator and an airing cupboard housing a hot water cylinder.
Outside - A tarmac driveway leads to parking and turning facilities for several vehicles. There is a SUBSTANTIAL DOUBLE LENGTH GARAGE/WORKHOP 4.38m x 11.12m (14'4 x 36'6) offering endless possibilities for the handyman or classic car collector. There is a LARGE CAR PORT with a tap and a LAUNDRY ROOM/STORAGE 2.75m x 1.73m (9' x 5'8) attached to the garage. To the side and rear there are lovely well enclosed gardens extensively stocked. There are various patio areas, a range of Lime trees, a fruit cage, Dracaenas and a GREENHOUSE 3.05m x 2.44m (10' x 8'). There is side paving with a STORE 2.13m x 1.52m (7' x 5'), a small tool shed and an outside tap. The oil boiler is located to the rear of the property. We really must stress that the gardens are an important feature of this home and deserve inspection. The fascias etc have recently been replaced with upvc for ease of maintenance.
Directions - From our office in Redruth take the main road towards Falmouth to the bottom of Lanner village. Turn left by the Coppice Inn and follow the road through Trevarth to the village of Carharrack. At the T junction turn left into the main street and turn first right by the church into Higher Albion Row. Take the second right into Sparry Lane, follow this around into Trevince Parc and Tresithney House will be found on the right hand side down a small private lane between number 22 and 24.
Agents Note - TENURE: Freehold.
COUNCIL TAX BAND: D.
Services - Mains drainage, mains metered water and mains electricity. Oil heating.
Broadband highest available download speeds - Standard 13 Mpbs, Superfast 80 Mpbs (sourced from Ofcom).
Mobile signal Indoors - EE Limited, Three None, O2 Limited, Vodafone Limited (sourced from Ofcom).
Brochures
Trevince Parc, Carharrack, RedruthBrochure- COUNCIL TAXA payment made to your local authority in order to pay for local services like schools, libraries, and refuse collection. The amount you pay depends on the value of the property.Read more about council Tax in our glossary page.
- Band: D
- PARKINGDetails of how and where vehicles can be parked, and any associated costs.Read more about parking in our glossary page.
- Garage,Driveway
- GARDENA property has access to an outdoor space, which could be private or shared.
- Yes
- ACCESSIBILITYHow a property has been adapted to meet the needs of vulnerable or disabled individuals.Read more about accessibility in our glossary page.
- Ask agent
Trevince Parc, Carharrack, Redruth
Add an important place to see how long it'd take to get there from our property listings.
__mins driving to your place
Get an instant, personalised result:
- Show sellers you’re serious
- Secure viewings faster with agents
- No impact on your credit score
Your mortgage
Notes
Staying secure when looking for property
Ensure you're up to date with our latest advice on how to avoid fraud or scams when looking for property online.
Visit our security centre to find out moreDisclaimer - Property reference 33165792. The information displayed about this property comprises a property advertisement. Rightmove.co.uk makes no warranty as to the accuracy or completeness of the advertisement or any linked or associated information, and Rightmove has no control over the content. This property advertisement does not constitute property particulars. The information is provided and maintained by Bill Bannister Estate Agents, Redruth. Please contact the selling agent or developer directly to obtain any information which may be available under the terms of The Energy Performance of Buildings (Certificates and Inspections) (England and Wales) Regulations 2007 or the Home Report if in relation to a residential property in Scotland.
*This is the average speed from the provider with the fastest broadband package available at this postcode. The average speed displayed is based on the download speeds of at least 50% of customers at peak time (8pm to 10pm). Fibre/cable services at the postcode are subject to availability and may differ between properties within a postcode. Speeds can be affected by a range of technical and environmental factors. The speed at the property may be lower than that listed above. You can check the estimated speed and confirm availability to a property prior to purchasing on the broadband provider's website. Providers may increase charges. The information is provided and maintained by Decision Technologies Limited. **This is indicative only and based on a 2-person household with multiple devices and simultaneous usage. Broadband performance is affected by multiple factors including number of occupants and devices, simultaneous usage, router range etc. For more information speak to your broadband provider.
Map data ©OpenStreetMap contributors.





