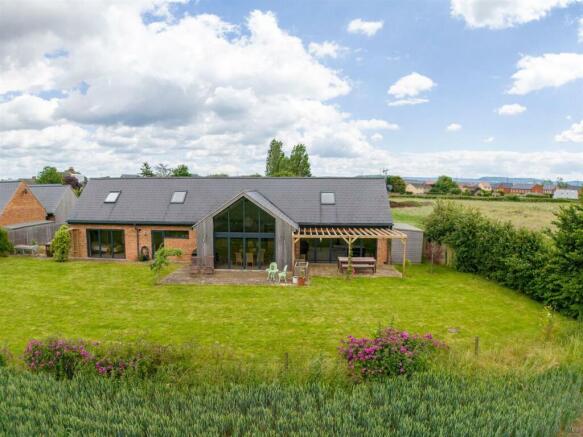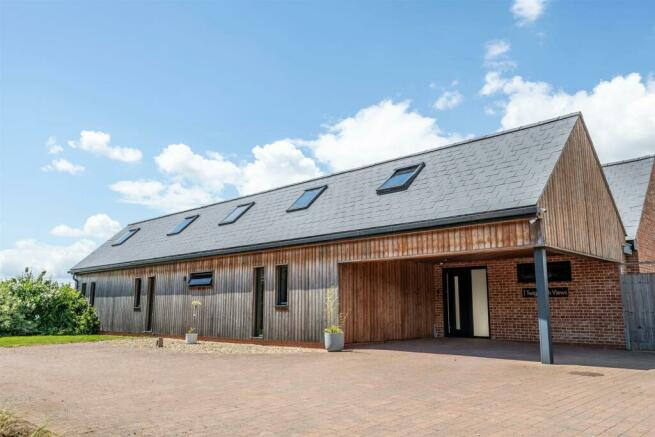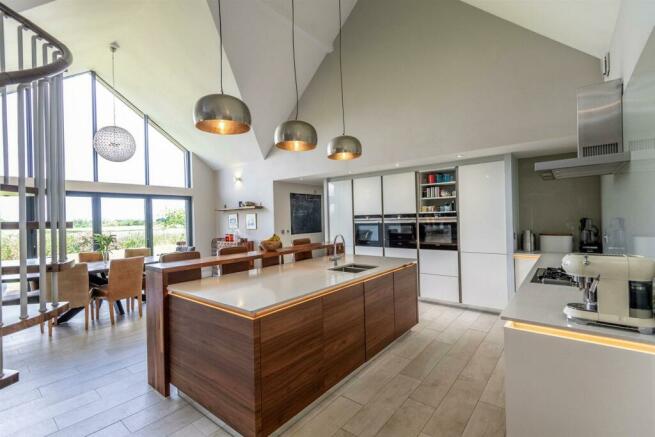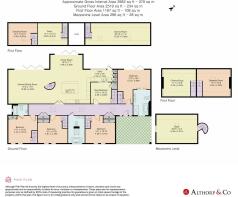Twigworth Views, Twigworth
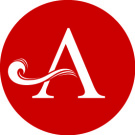
- PROPERTY TYPE
House
- BEDROOMS
5
- BATHROOMS
3
- SIZE
3,982 sq ft
370 sq m
- TENUREDescribes how you own a property. There are different types of tenure - freehold, leasehold, and commonhold.Read more about tenure in our glossary page.
Freehold
Key features
- c. 3,900 sq. ft.
- Open lifestyle reception
- Principal bedroom suite with dressing room
- Four further double bedrooms
- Additional en-suites plus family bathroom
- Cinema/snug
- Playroom and gym
- Galleried study
- Large garden with countryside views
- Gated development & parking several cars
Description
This contemporary property spans approximately 3,900 sq. ft. and is a masterpiece of modern design. The open-plan living area seamlessly integrates the luxurious high spec kitchen and dining room, which also features a stunning spiral staircase leading to a galleried study offering open views of the peaceful rural countryside. There are bifold doors across the entire rear façade opening onto a garden, which includes the principal bedroom and living area. A generous utility room with access to the garden is situated off the kitchen.
The property boasts five generous double bedrooms. The principal bedroom includes a bespoke dressing room and a large en-suite bathroom, while the guest bedroom also has an en-suite. There are three additional double bedrooms each being serviced by an impressive family bathroom. This carefully thought out property offers predominantly lateral living spaces, currently configured as a snug/cinema room, games room, gym, and study.
Each room has been designed to offer the flexibility to create a unique family home with multi split levels and superb space to use the house to one’s own personal needs. Finished to an impeccable standard complemented by luxury fixtures and fittings, high vaulted ceilings and seamless clean lines. Underfloor heating to the entire ground floor and radiators service the first floor rooms.
Outside you are surrounded by a perfect peaceful setting, the garden is mainly laid to lawn and securely fenced, making it ideal for children and pets. The driveway which is block paved, provides ample parking for several cars. There is also a garden shed to the rear of the garden. The exterior is brick-built structure enhanced by larch cladding and a slate roof.
Twigworth Views is an exclusive gated development featuring four luxurious homes, designed to embrace the beauty of the surrounding landscape. Each property offers the perfect blend of contemporary elegance and rural charm. Situated just three miles from Gloucester and six miles from Cheltenham, this semi-rural location provides easy access to urban amenities while maintaining a tranquil atmosphere. Residents can enjoy stunning, far-reaching views over unspoilt rural fields, creating an idyllic setting for country living and offering exceptional walking trails through beautiful countryside.
Access to the M5 is favourable, as well as the A38 to Gloucester, Tewkesbury and Cheltenham. Conveniently located to Kings School Gloucester and a number of popular grammar schools and primary schools. There are a selection of local amenities and pubs close by including the The Red Lion with river views and Nature In Art Museum and Art Gallery is just a short distance away.
Brochures
Property details- COUNCIL TAXA payment made to your local authority in order to pay for local services like schools, libraries, and refuse collection. The amount you pay depends on the value of the property.Read more about council Tax in our glossary page.
- Band: G
- PARKINGDetails of how and where vehicles can be parked, and any associated costs.Read more about parking in our glossary page.
- Yes
- GARDENA property has access to an outdoor space, which could be private or shared.
- Yes
- ACCESSIBILITYHow a property has been adapted to meet the needs of vulnerable or disabled individuals.Read more about accessibility in our glossary page.
- Ask agent
Twigworth Views, Twigworth
Add an important place to see how long it'd take to get there from our property listings.
__mins driving to your place
Get an instant, personalised result:
- Show sellers you’re serious
- Secure viewings faster with agents
- No impact on your credit score
Your mortgage
Notes
Staying secure when looking for property
Ensure you're up to date with our latest advice on how to avoid fraud or scams when looking for property online.
Visit our security centre to find out moreDisclaimer - Property reference 33163885. The information displayed about this property comprises a property advertisement. Rightmove.co.uk makes no warranty as to the accuracy or completeness of the advertisement or any linked or associated information, and Rightmove has no control over the content. This property advertisement does not constitute property particulars. The information is provided and maintained by Althorp & Co, Covering Gloucestershire. Please contact the selling agent or developer directly to obtain any information which may be available under the terms of The Energy Performance of Buildings (Certificates and Inspections) (England and Wales) Regulations 2007 or the Home Report if in relation to a residential property in Scotland.
*This is the average speed from the provider with the fastest broadband package available at this postcode. The average speed displayed is based on the download speeds of at least 50% of customers at peak time (8pm to 10pm). Fibre/cable services at the postcode are subject to availability and may differ between properties within a postcode. Speeds can be affected by a range of technical and environmental factors. The speed at the property may be lower than that listed above. You can check the estimated speed and confirm availability to a property prior to purchasing on the broadband provider's website. Providers may increase charges. The information is provided and maintained by Decision Technologies Limited. **This is indicative only and based on a 2-person household with multiple devices and simultaneous usage. Broadband performance is affected by multiple factors including number of occupants and devices, simultaneous usage, router range etc. For more information speak to your broadband provider.
Map data ©OpenStreetMap contributors.
