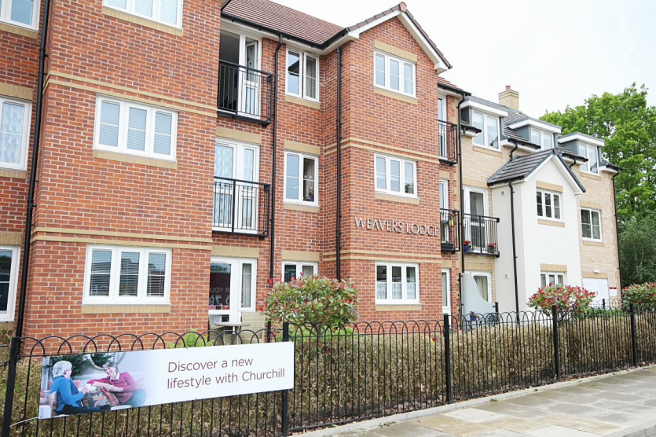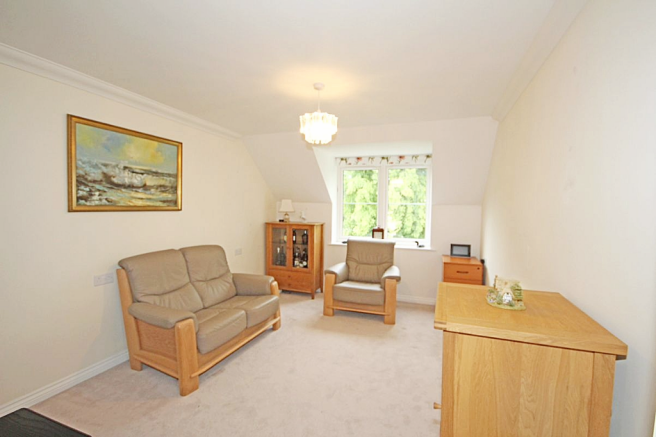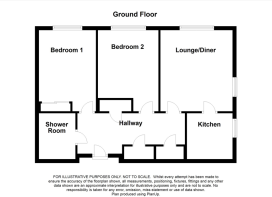2 bedroom flat for sale
Camps Road, Haverhill, Suffolk, CB9

- PROPERTY TYPE
Flat
- BEDROOMS
2
- BATHROOMS
1
- SIZE
Ask agent
Key features
- Well Presented Self Contained Apartment
- Sitting Room
- Fully Fitted Kitchen
- Two Bedrooms
- Shower Room
- Secure Entry System
- Owners Lounge and Coffee Bar
- Exclusively Over 60s
- 24 Hour Careline System
- EPC Rating: B
Description
Regular events at the property for those who wish to participate include twice-weekly coffee mornings, keep fit, film nights and live entertainment.
There is a private car park for owners use, an outdoor shelter and charging points for mobility scooters and a communal refuse room. A guest suite is available within the Lodge for overnight guests and owners are entitled to use the guest suite at any other Churchill development.
Weavers Lodge is situated close to the town centre, and the property being offered enjoys lovely views across the local park from the sitting room and both bedrooms.
Communal entrance giving access to lift and stairs, managers office and communal lounge with coffee bar.
Situated on the second floor this two-bedroom apartment is in good decorative order throughout.
Accommodation Comprises:
Entrance door opening to:
Hallway: Three built in storage cupboards offering storage and housing meters, wall mounted thermostat, entry, intruder alarm and emergency control panel, doors to:
Sitting Room: 14'8 x 12'1 (4.47m x 3.68m): Windows to both front and side elevations, door to:
Kitchen: 7'8 x 7'8 (2.34m x 2.34m): Window to side elevation, part tiled walls complimenting ample, wall and base level kitchen units, stainless steel sink with worktop over, eye level oven and grill, extractor fan, integral fridge and freezer, washer/dryer, slimline dishwasher to remain, built in refuse cupboard, four ring electric hob with extractor over.
Bedroom One: 13'7 x 9'7 (4.14m x 2.92m): Window to front elevation, built in fitted wardrobes with sliding mirrored doors.
Bedroom Two: 14'2 x 10'1 (4.32m x 3.07m): Window to front elevation.
Shower Room: Fully tiled walls complimenting suite comprising walk in shower with wall mounted shower and grab handle, vanity wash hand basin with cupboards beneath, enclosed cistern WC, heated towel rail independently operated, extractor fan.
COMMUNAL FACILITIES
Communal lounge with coffee bar, landscaped gardens with seating areas, a private car park for owners use and an outdoor shelter and charging points for mobility scooters, communal residents parking.
ADDITIONAL INFORMATION
Local Authority - West Suffolk Council
Council Tax - C
WE HAVE FOR YOUR CONVENIENCE A MORTGAGE ADVISOR TO OFFER FREE AND INDEPENDENT MORTGAGE ADVICE
AGENTS NOTE
We have been informed by the current vendor that the lease is approximately 999 years. The ground rent is approximately £625.00 per year. These details should always be confirmed by your legal representative.
None of the services, appliances or heating installations have been tested by the selling agent. Fixtures and fittings are excluded unless specifically mentioned. Items in photographs are not necessarily included. Floorplans are produced for illustration purposes only and are in no way a scale representation of the accommodation. All dimensions are approximate
As the sellers agents we are not obliged to carry out a full survey and are not conveyancing experts, as such we cannot & do not comment on the condition of the property or issues relating to title or other legal issues that may affect this property, unless we have been made aware of such matters. Interested parties should employ their own professionals to make such enquiries before making any transactional decisions.
These sales particulars do not constitute a contract or part of a contract.
- COUNCIL TAXA payment made to your local authority in order to pay for local services like schools, libraries, and refuse collection. The amount you pay depends on the value of the property.Read more about council Tax in our glossary page.
- Ask agent
- PARKINGDetails of how and where vehicles can be parked, and any associated costs.Read more about parking in our glossary page.
- Yes
- GARDENA property has access to an outdoor space, which could be private or shared.
- Yes
- ACCESSIBILITYHow a property has been adapted to meet the needs of vulnerable or disabled individuals.Read more about accessibility in our glossary page.
- Ask agent
Camps Road, Haverhill, Suffolk, CB9
Add an important place to see how long it'd take to get there from our property listings.
__mins driving to your place
Get an instant, personalised result:
- Show sellers you’re serious
- Secure viewings faster with agents
- No impact on your credit score



Your mortgage
Notes
Staying secure when looking for property
Ensure you're up to date with our latest advice on how to avoid fraud or scams when looking for property online.
Visit our security centre to find out moreDisclaimer - Property reference 4484524. The information displayed about this property comprises a property advertisement. Rightmove.co.uk makes no warranty as to the accuracy or completeness of the advertisement or any linked or associated information, and Rightmove has no control over the content. This property advertisement does not constitute property particulars. The information is provided and maintained by Samuel's Independent Estate Agents, Haverhill. Please contact the selling agent or developer directly to obtain any information which may be available under the terms of The Energy Performance of Buildings (Certificates and Inspections) (England and Wales) Regulations 2007 or the Home Report if in relation to a residential property in Scotland.
*This is the average speed from the provider with the fastest broadband package available at this postcode. The average speed displayed is based on the download speeds of at least 50% of customers at peak time (8pm to 10pm). Fibre/cable services at the postcode are subject to availability and may differ between properties within a postcode. Speeds can be affected by a range of technical and environmental factors. The speed at the property may be lower than that listed above. You can check the estimated speed and confirm availability to a property prior to purchasing on the broadband provider's website. Providers may increase charges. The information is provided and maintained by Decision Technologies Limited. **This is indicative only and based on a 2-person household with multiple devices and simultaneous usage. Broadband performance is affected by multiple factors including number of occupants and devices, simultaneous usage, router range etc. For more information speak to your broadband provider.
Map data ©OpenStreetMap contributors.




