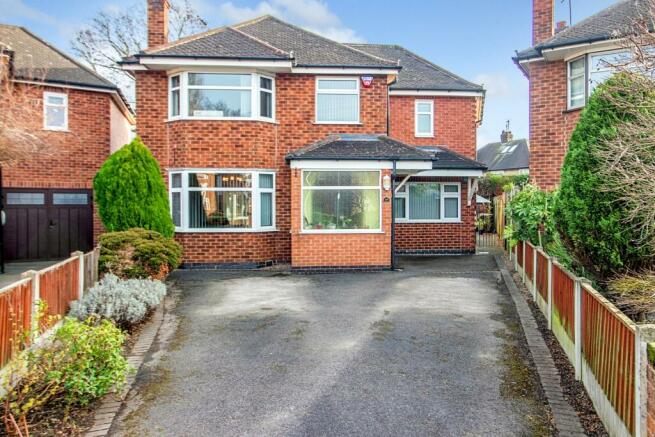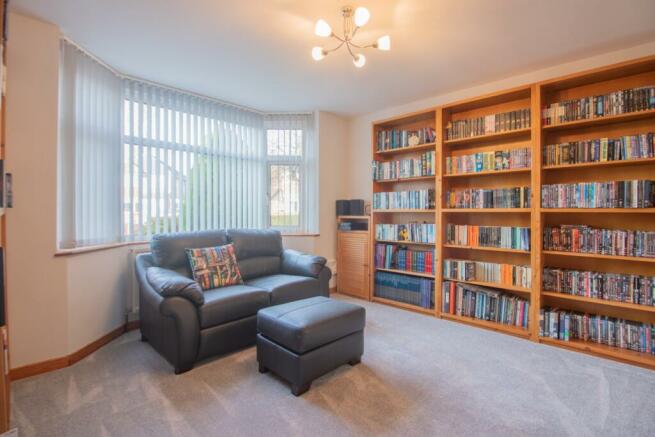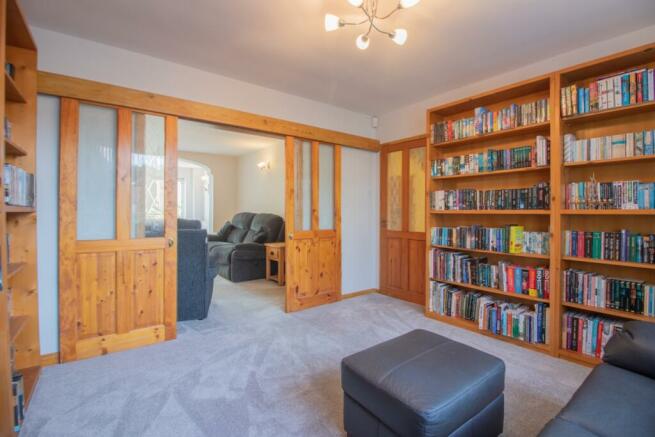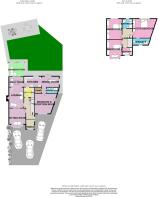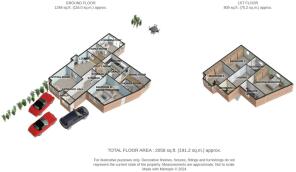Clarence Road, Beeston, Nottingham, Nottinghamshire, NG9

- PROPERTY TYPE
Detached
- BEDROOMS
4
- BATHROOMS
3
- SIZE
Ask agent
- TENUREDescribes how you own a property. There are different types of tenure - freehold, leasehold, and commonhold.Read more about tenure in our glossary page.
Freehold
Key features
- Guide Price: £500,000 - £525,000
- Located in a Peaceful Cul-De-Sac
- Off Street Parking for 2 or More Cars
- Close to Local Amenities
- Excellent Public Transport Links
- Open Plan Living Space
- Perfectly Designed Kitchen Diner
- 5 Generously Sized Bedrooms
Description
Guide Price: £500,000 - £525,000. Upon entering through the porch, you're welcomed into an inviting entrance hall. As you proceed, the journey through this wonderful property unfolds. The sitting room, featuring a bay window, beckons you to settle in and enjoy the natural light streaming in.
From the sitting room, you seamlessly transition into a generously sized lounge through sliding doors. This large lounge area offers plenty of space for various seating arrangements and is ideal for socialising or simply unwinding with loved ones. As you move further into the property, you'll discover a versatile family area. This space offers endless possibilities – whether it's a place for a casual family catch-up, a playroom for children, or a cosy spot to relax into the evening.
The flow continues as you step into the conservatory, which adds a touch of nature to your living space. Here, you can enjoy the beauty of the outdoors year-round, making it an excellent place to relax, read a book, or host indoor plants.
Step into the heart of the home and prepare to indulge in culinary delights in this impeccably designed, sleek modern kitchen that seamlessly connects to the dining room. The kitchen is not only a practical space but also a stylish focal point. Luxurious quartz surfaces adorn both the worktops and the backsplash, bestowing an air of sophistication and elegance. This kitchen isn't just a place for cooking; it's a space where style and functionality coexist seamlessly, catering to the needs of everyday home cooks. Incorporating this kitchen into your daily routine elevates your culinary experiences and adds a touch of elegance to your lifestyle, making it the heart of this home. You'll also find a generously sized utility area, further enhancing convenience.
This property offers a distinctive feature with the inclusion of bedroom 5, a versatile space that can be utilised as another reception room or a home office, providing flexibility to meet your specific needs. This room has the potential to serve various purposes, making it ideal for independent teenagers seeking privacy or elderly relatives who require a ground-level room for convenience. Additionally, it boasts a convenient shower room, providing autonomy and comfort for those using this space. Practicality is paramount, and this property offers ample storage solutions to streamline daily living.
As you ascend to the upper level of the property, you'll discover a thoughtfully designed layout that caters to the needs of your household. The property boasts a total of four generously sized bedrooms. The first bedroom, with an ensuite bathroom, is a spacious haven that provides a private retreat within the home. This ensuite offers convenience, perfect for those who appreciate a touch of exclusivity in their daily routine. The rear of the property also offers a picturesque view that overlooks the fields beyond the garden, making it the perfect morning vista to wake up to. In addition to the first floor space, you have access via ladders to a partially converted loft space which has in previous times been used for office space, as it has wired internet ports and plug sockets.
Moving on, you'll find two more double bedrooms, each offering ample space for comfort and relaxation. These bedrooms are well-proportioned, with plenty of natural light and fitted wardrobe space. They are versatile rooms, suitable for family members of all ages or even guests. In addition to the double bedrooms, there is a traditional size single bedroom. While smaller in size, it offers a cosy and welcoming space, making it an ideal choice for a child's room or a home office.
Complementing these inviting bedrooms is a well-appointed 4-piece family bathroom suite. This bathroom combines functionality and style, ensuring that everyone's everyday needs are met with ease. Whether you prefer a quick morning shower or a long, relaxing soak in the tub, this bathroom provides the perfect space to start or end your day feeling refreshed.
This property offers a convenient driveway with space for off-road parking for three vehicles. Additionally, it features an electric vehicle (EV) charger, providing an eco-friendly and convenient solution for EV owners.
The private garden at this property is a true gem, perfect to capture the sun throughout the day, making it the ideal place to soak up the rays in the warmer months. It offers ample patio areas where you can enjoy social events such as family barbecues and summer parties as well as a great lawn area for the kids to enjoy. In addition to the spacious patio, four sheds provide practical storage space for gardening equipment and outdoor essentials, ensuring your garden remains uncluttered and ready for relaxation and recreation as well as a greenhouse for those gardening enthusiasts.
Situated in the heart of Attenborough, this property not only offers a comfortable and stylish living space but also the convenience of excellent transport links to both Nottingham and Derby. For nature enthusiasts, the proximity to Attenborough Nature Reserve provides countless opportunities for scenic walks and wildlife exploration, right at your doorstep. Families will also appreciate the presence of good schools in the vicinity, making this area an ideal place to call home, where convenience, natural beauty, and education seamlessly come together.
Entrance Porch
Enter through the UPVC double glazed frosted glass door into a bright and welcoming entrance porch. Natural light fills the space, creating a cosy transition to the entrance hall.
Entrance Hall
The grand entrance hall beckons with easy access to the lounge, sitting room, utility room, and a staircase leading to the first floor—creating a central hub of convenience and style.
Sitting Room
3.6576m x 3.7846m - 12'0" x 12'5"
Escape into the charm of the sitting room, transformed into a comfortable library retreat. Sunlight dances through the bay window, offering a peaceful view of the quiet cul-de-sac. The ambiance is flexible, thanks to the large sliding double doors that seamlessly connect to the lounge. Keep it open for a spacious feel or close it for a more intimate setting—a perfect haven for reading or unwinding.
Lounge
7.0104m x 3.3274m - 23'0" x 10'11"
Discover elegance in the lounge, separated by sliding double doors from the sitting room and seamlessly connected to the family room. The fireplace takes centre stage, creating a warm and inviting focal point for relaxation and gatherings.
Family Room
Relax and relish in the family room, seamlessly blending with the lounge in an open plan layout. Natural light pours in through a skylight, illuminating the space with a vibrant glow. Access to the conservatory is a mere slide away through double glazed UPVC sliding doors, bringing the outdoors in.
Conservatory
3.4798m x 3.0988m - 11'5" x 10'2"
Escape to the conservatory, an extension of the family room accessed through sliding double doors. Bask in natural light and, with another set of double doors, step directly into the inviting embrace of the rear garden. A seamless blend of indoor comfort and outdoor serenity.
Kitchen
3.9116m x 2.4384m - 12'10" x 8'0"
Indulge in culinary delights in the sleek modern kitchen, seamlessly open to the dining room. Luxurious quartz adorns both the worktops and backsplash, adding a touch of sophistication. The Quooker tap brings instant convenience, complementing the double sink that overlooks the serene rear garden. Culinary enthusiasts will appreciate the integrated 5-ring gas hob and dual oven, making this space both stylish and functional.
Dining Room
3.9624m x 2.4638m - 13'0" x 8'1"
Savour meals in the inviting dining room, seamlessly connected to the kitchen for a modern lifestyle. Natural light fills the space from all angles — UPVC double doors open to the rear garden, a window offers views to the side, and a skylight brings a touch of the sky indoors. A perfect blend of comfort and openness for delightful dining experiences.
Shower Room
Utility Room
2.2352m x 2.413m - 7'4" x 7'11"
Efficiency meets convenience in the expansive utility room, easily accessed from both the kitchen and entrance hall. Ample storage solutions await, providing a tidy haven for your household essentials. Equipped with dedicated space for a washing machine and tumble dryer, this room seamlessly combines practicality and organisation for a stress-free lifestyle.
Bedroom 5
Step into versatility in the room, adorned with stylish laminate flooring, offering a blank canvas for countless possibilities. Accessible through the side of the property or from the dining room, this adaptable space invites creativity. Tailor it to your needs, whether it be for independent living for an elderly relative or teenager, a study, a play area for the family, or a serene retreat for quiet moments. The choice is yours in this multifunctional space.
First Floor Landing
Elevate your living experience with the spacious first-floor landing, providing easy access to all rooms on this level.
Master Bedroom
2.7432m x 4.191m - 9'0" x 13'9"
Experience luxury in our spacious master bedroom, where hardwood floors exude warmth underfoot. A large window to the side aspect of the property invites natural light, creating an airy and inviting atmosphere. This retreat is not only a place for rest but also features the added convenience of an ensuite.
Ensuite
Indulge in comfort with the 3-piece ensuite, a private haven connected to the master bedroom. Featuring a shower, wash basin, and WC, this intimate space is designed for convenience and relaxation.
Bedroom 2
3.937m x 3.6322m - 12'11" x 11'11"
Relax in style in our spacious double bedroom, complete with built-in mirrored wardrobes that add a touch of elegance and functionality. The large UPVC double glazed window frames a picturesque view of the tranquil rear garden, infusing the room with natural light and creating a serene retreat.
Bedroom 3
3.9116m x 3.8862m - 12'10" x 12'9"
Enjoy comfort and style in this double bedroom, graced by a large bay window that frames a delightful view of the front. With ample space for furniture, this room offers both charm and practicality, creating a welcoming haven for rest and relaxation.
Bedroom 4
1.7526m x 1.8796m - 5'9" x 6'2"
Adaptable and inviting, this versatile bedroom currently serves as a home office, enhanced by a UPVC double glazed window for a bright workspace. With its flexible layout, this room is ready to transform into a nursery, guest room, or a cosy bedroom, effortlessly accommodating the changing needs of your lifestyle.
Bathroom
The family bathroom, offers a complete 4-piece ensemble. Unwind in the bath, refresh under the shower, and attend to daily rituals at the wash basin and WC. Natural light fills the space through the large UPVC double glazed frosted glass window, creating a bright and inviting atmosphere for your daily routines.
- COUNCIL TAXA payment made to your local authority in order to pay for local services like schools, libraries, and refuse collection. The amount you pay depends on the value of the property.Read more about council Tax in our glossary page.
- Band: D
- PARKINGDetails of how and where vehicles can be parked, and any associated costs.Read more about parking in our glossary page.
- Yes
- GARDENA property has access to an outdoor space, which could be private or shared.
- Yes
- ACCESSIBILITYHow a property has been adapted to meet the needs of vulnerable or disabled individuals.Read more about accessibility in our glossary page.
- Ask agent
Clarence Road, Beeston, Nottingham, Nottinghamshire, NG9
Add an important place to see how long it'd take to get there from our property listings.
__mins driving to your place
Get an instant, personalised result:
- Show sellers you’re serious
- Secure viewings faster with agents
- No impact on your credit score
Your mortgage
Notes
Staying secure when looking for property
Ensure you're up to date with our latest advice on how to avoid fraud or scams when looking for property online.
Visit our security centre to find out moreDisclaimer - Property reference 10413988. The information displayed about this property comprises a property advertisement. Rightmove.co.uk makes no warranty as to the accuracy or completeness of the advertisement or any linked or associated information, and Rightmove has no control over the content. This property advertisement does not constitute property particulars. The information is provided and maintained by EweMove, Beeston & Long Eaton. Please contact the selling agent or developer directly to obtain any information which may be available under the terms of The Energy Performance of Buildings (Certificates and Inspections) (England and Wales) Regulations 2007 or the Home Report if in relation to a residential property in Scotland.
*This is the average speed from the provider with the fastest broadband package available at this postcode. The average speed displayed is based on the download speeds of at least 50% of customers at peak time (8pm to 10pm). Fibre/cable services at the postcode are subject to availability and may differ between properties within a postcode. Speeds can be affected by a range of technical and environmental factors. The speed at the property may be lower than that listed above. You can check the estimated speed and confirm availability to a property prior to purchasing on the broadband provider's website. Providers may increase charges. The information is provided and maintained by Decision Technologies Limited. **This is indicative only and based on a 2-person household with multiple devices and simultaneous usage. Broadband performance is affected by multiple factors including number of occupants and devices, simultaneous usage, router range etc. For more information speak to your broadband provider.
Map data ©OpenStreetMap contributors.
