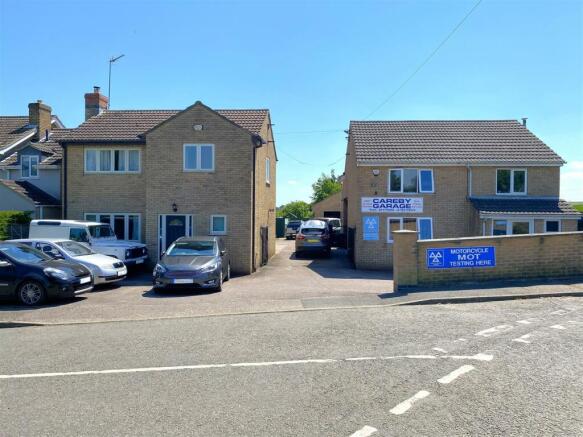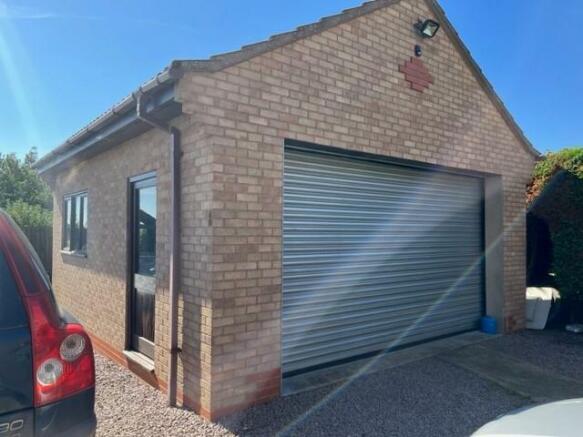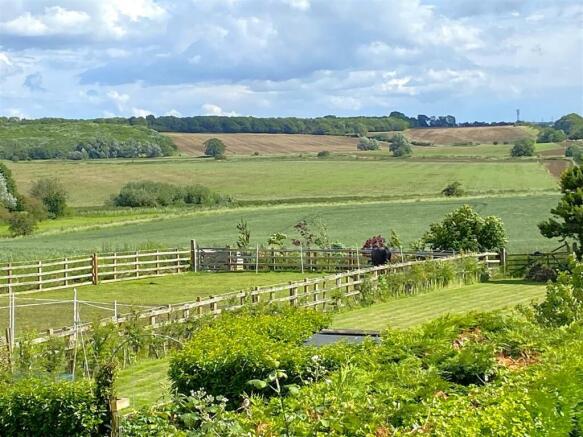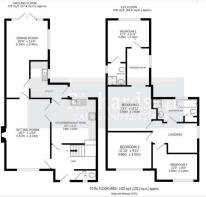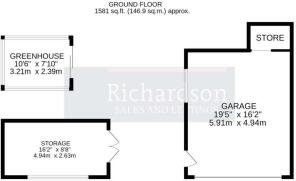Careby Garage and House, Stamford Road, Careby, Stamford, PE9 4EA

- PROPERTY TYPE
Detached
- BEDROOMS
4
- BATHROOMS
2
- SIZE
1,433 sq ft
133 sq m
- TENUREDescribes how you own a property. There are different types of tenure - freehold, leasehold, and commonhold.Read more about tenure in our glossary page.
Freehold
Key features
- Detached extended three/four bedroom house
- Fully fitted MOT garage premises
- Would suit a business owner, hobby mechanic, or development opportunity
- Freehold with vacant possession
Description
Set in the heart of the picturesque rural village of Careby, this beautifully maintained 0.3 acre property offers the perfect blend of countryside charm and modern convenience. Ideally situated along the B1176, it enjoys easy access to Stamford (approx. 7 miles south) and Grantham (approx. 19 miles north), with excellent transport links including nearby rail services to London in around an hour via Peterborough.
This unique opportunity is offered as a whole and features a spacious and light-filled detached three/four-bedroom family home, complemented by a generous orchard/paddock and two well-equipped outbuildings: a fully operational vehicle workshop with MOT license, and a separate motorcycle MOT/paint shop with adjacent storage—offering exceptional scope for home-based business or potential development (subject to necessary consents).
The House - The home is presented in excellent condition throughout, with double glazing and a welcoming, naturally bright atmosphere. A recently refitted farmhouse-style kitchen is the heart of the home, boasting elegant natural granite worktops and quality integrated appliances—perfect for both everyday living and entertaining.
Key features include:
•Spacious reception hall with cloakroom/WC and bespoke staircase
•Comfortable lounge with a charming cast iron multifuel stove
•Flexible ground-floor layout including a dining room/office/playroom/second lounge
•Useful utility room and extensive storage
•Three well-proportioned bedrooms, including a master suite with walk-through dressing room/bedroom and private en-suite
•Modern family bathroom with a stylish four-piece suite
Externally, there is ample off-road parking to the front and rear, with gated access leading to a sunny south-facing garden, ideal for relaxing or family time. The garden flows seamlessly into the attractive orchard/paddock, dotted with established fruit trees and backing onto open countryside, creating a peaceful, rural haven.
Sitting Room - 5.67 x 4.01 (18'7" x 13'1") -
Reception Hall With Cloakroom -
Kitchen/Breakfast Room - 3.66 x 3.62 (12'0" x 11'10") -
Dining Room - 6.24 x 3.45 (20'5" x 11'3") -
Utility -
Rear Hallway -
First Floor Landing - 3.6 x 1.58 (11'9" x 5'2") -
Bedroom 1 - 3.45 x 3.43 (11'3" x 11'3") -
Dressing Room -
Ensuite Shower Room -
Bedroom 2 - 3.99 x 3.63 (13'1" x 11'10") -
Bedroom 3 - 3.60 x 3.01 (11'9" x 9'10") -
Bedroom 4 - 3.66 x 2.94 (12'0" x 9'7") -
Family Bathroom -
The Garage - Positioned at the front of the site, this licensed MOT testing station is fully equipped for car and light vehicle servicing and repair. Features include:
•Smooth concrete floors
•2-post and 4-post ramps, rolling road, inspection pit
•Reception office, WC, mezzanine storage
•Galvanised roller shutter door, three-phase electricity, and alarm system
•Front windows and rear door with security bars
Please refer to web link to see the outstanding reviews for the current business -
32'86" x 30'6" (9.86m x 9.29m) - GIA 165.2 sq m (1778 sq ft)
Store/Storage - 197 sqft (18.3 sq m)
Office - 3.22 x 1.81 (10'6" x 5'11") -
Motorcycle Mot/Paint Shop - 5.91 x 4.94 (19'4" x 16'2") - Separate from the main workshop, this facility also offers practical workspace and storage, ideal for motorcycle services or hobbyist use.
Both buildings have been thoughtfully designed with potential future conversion into residential accommodation, subject to planning permission—making this a versatile and valuable asset.
The height to eaves is 2.8 m.
Store/Storage - 4.68 x 2.64 (15'4" x 8'7") - Mains electricity installed.
Small Paddock/Orchard With Greenhouse - A fenced enclosure/ mature orchard with Apple, Pear, Plum, Cherry and Cobb nut trees, with scenic landscapes of the open countryside.
660m2 (7110sqft)
Greenhouse - 3.18 x 2.18 (10'5" x 7'1") - Mains electric and water installed.
10'5" x 7'1" (3.18m x 2.18m)
The Business - Founded in 1984, this well-established family run business has been servicing and repairing cars and motorcycles for more than 40 years. The business is highly profitable, with a loyal and growing customer base. A proven recession proof business. Currently the business operates with its sole proprietor, his wife and one other full time mechanic. The business is for sale due to the proposed retirement of the proprietor. Company accounts are available for inspection by seriously interested parties together with a full inventory of equipment that is included in the sale. Enquiries to the agent in the first instance.
Current MOT license for Class 1, 2 and 4.
The Opportunity - The sale of Careby Garage represents a rare opportunity to purchase a modern detached house with adjoining fully fitted motor vehicle service and repair business with a well-established customer base. The opportunity will be of interest to potential business owners, hobby mechanics or developers. The property is for sale as a whole to include the house and garden, buildings, garage equipment and goodwill. The property is highly suitable for other industrial use or for development with relevant planning permissions.
Services - Water and mains electricity are connected (including three-phase electric in garage workshop). Well maintained septic tank and storm drain.
Business Rates - From enquiries of the Valuation Office website, we understand that the following rating assessment applies: Garage has small business rate relief (this is minimal). No assessment found. Interested parties should make their own enquiries of South Kesteven District Council as to the amount of rates payable.
Epc - Energy Performance Certificates (EPC) are available for this property. EPC can be downloaded from quoting the noted references.
House: EPC No. 8091-7126-6590-7524-7996, issued 20/06/2019
Garage Workshop: EPC No. 9138-3033-0215-0700-4505, issued 08/07/2019.
Terms - The property is for sale freehold with vacant possession on completion.
Legal Costs - Each party is to be responsible for its own legal costs incurred in the transaction.
Viewing - For further information or an appointment to view please contact the sole selling agent Alister Leach or Andrew Leech at Richardson on or email:
Brochures
Careby Garage and House, Stamford Road, Careby, StBrochure- COUNCIL TAXA payment made to your local authority in order to pay for local services like schools, libraries, and refuse collection. The amount you pay depends on the value of the property.Read more about council Tax in our glossary page.
- Ask agent
- PARKINGDetails of how and where vehicles can be parked, and any associated costs.Read more about parking in our glossary page.
- Yes
- GARDENA property has access to an outdoor space, which could be private or shared.
- Yes
- ACCESSIBILITYHow a property has been adapted to meet the needs of vulnerable or disabled individuals.Read more about accessibility in our glossary page.
- Ask agent
Careby Garage and House, Stamford Road, Careby, Stamford, PE9 4EA
Add an important place to see how long it'd take to get there from our property listings.
__mins driving to your place
Get an instant, personalised result:
- Show sellers you’re serious
- Secure viewings faster with agents
- No impact on your credit score



Your mortgage
Notes
Staying secure when looking for property
Ensure you're up to date with our latest advice on how to avoid fraud or scams when looking for property online.
Visit our security centre to find out moreDisclaimer - Property reference 33167409. The information displayed about this property comprises a property advertisement. Rightmove.co.uk makes no warranty as to the accuracy or completeness of the advertisement or any linked or associated information, and Rightmove has no control over the content. This property advertisement does not constitute property particulars. The information is provided and maintained by Richardson Surveyors, Stamford. Please contact the selling agent or developer directly to obtain any information which may be available under the terms of The Energy Performance of Buildings (Certificates and Inspections) (England and Wales) Regulations 2007 or the Home Report if in relation to a residential property in Scotland.
*This is the average speed from the provider with the fastest broadband package available at this postcode. The average speed displayed is based on the download speeds of at least 50% of customers at peak time (8pm to 10pm). Fibre/cable services at the postcode are subject to availability and may differ between properties within a postcode. Speeds can be affected by a range of technical and environmental factors. The speed at the property may be lower than that listed above. You can check the estimated speed and confirm availability to a property prior to purchasing on the broadband provider's website. Providers may increase charges. The information is provided and maintained by Decision Technologies Limited. **This is indicative only and based on a 2-person household with multiple devices and simultaneous usage. Broadband performance is affected by multiple factors including number of occupants and devices, simultaneous usage, router range etc. For more information speak to your broadband provider.
Map data ©OpenStreetMap contributors.
