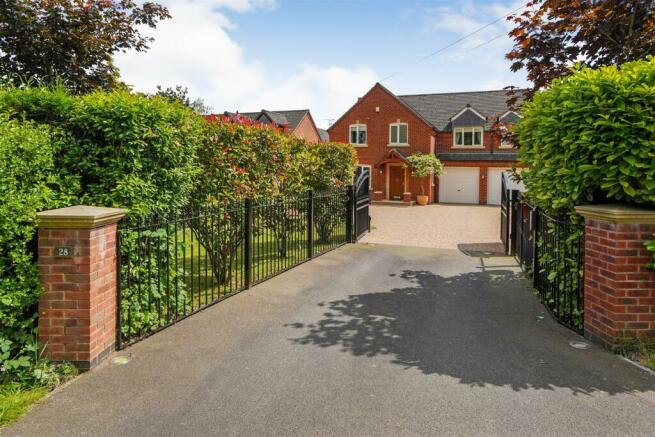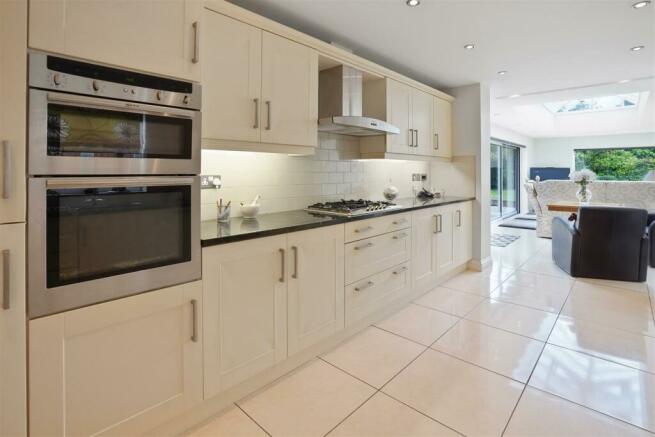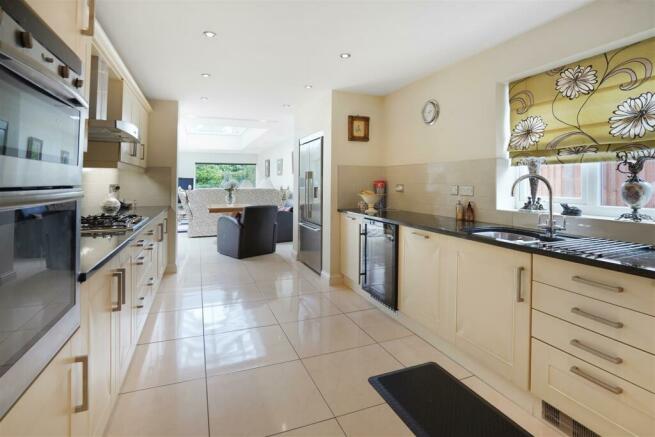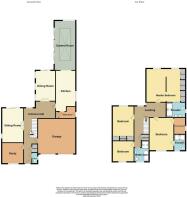Station Road, Desford

- PROPERTY TYPE
Detached
- BEDROOMS
4
- BATHROOMS
3
- SIZE
Ask agent
- TENUREDescribes how you own a property. There are different types of tenure - freehold, leasehold, and commonhold.Read more about tenure in our glossary page.
Freehold
Key features
- Beautifully Presented
- Superb Living Kitchen
- Garden Room
- Two Reception Rooms
- Home Office
- Four Bedrooms inc. 2 En-Suites
- Family Bathroom
- Landscaped Gardens
- Generous Parking and Double Garage
- EPC Rating B
Description
General - A superb contemporary family house in prime Desford location. Station Road is, without doubt, considered to be one of the most desirable places to live in the village. No. 28 is a beautifully styled family house which has been substantially extended and re-modelled over recent years. At the heart of the property, there is a sensational living kitchen with garden room, an elegant sitting room, formal dining room and home office. On the first floor there is a sumptuous master bedroom with en-suite, a guest bedroom with en-suite, two further double bedrooms and family bathroom. Outside there are mature south facing gardens, a gated parking area and a double garage.
Location - Desford is a thriving village with a wide range of facilities including Bosworth Academy, rated as outstanding by Ofsted, a primary school, Nusery, doctors' surgery, dentist and various sports clubs. Desford is on a regular bus route to Leicester and there is excellent access to the motorway network via the M1 and M69. The historic town of Market Bosworth home to the Dixie Grammar School lies to the West.
The House - The accommodation is arranged over two floors as follows. Front door opening into reception hall.
Reception Hall - A magnificent introduction to the house. There is an engineered oak floor, balustrade staircase rising to the first floor, cloaks cupboard and door to garage. Central heating radiator.
Cloakroom - Low flush lavatory, wash hand basin. Central heating radiator.
Sitting Room - 5.54m x 3.35m (18'2" x 11') - A lovely light room with double doors opening from the reception hall and sliding doors opening into the garden. There is a gas fire set in contemporary surround and central heating radiator.
Dining Room - 5.11m max x 3.07m (16'9" max x 10'1") - An elegant room with double doors to the reception hall. Engineered oak flooring, coving to the ceiling and sliding patio doors opening into the garden. Central heating radiator.
Home Office - 3.35m x 3.20m (11' x 10'6") - The home office has been fitted with a superb range of bespoke walnut style fitted furniture with shelving, cupboards and a desk. Central heating radiator.
Living Kitchen - A sensational living space with an overall depth of 44ft.
Kitchen Area - 5.92m x 3.07m (19'5" x 10'1") - The kitchen is fitted with a comprehensive range of cream base and wall cabinets with polished granite work surfaces and tiled splashbacks. Integrated appliances include a "Neff" five ring gas hob with extractor over, a double oven also by "Neff", a dishwasher and wine fridge. There is also space for an American style fridge/freezer. Inset sink and drainer unit with mixer tap over. High gloss tiled flooring and opening into the garden room.
Garden Room - 7.62m x 3.45m (25' x 11'4") - A glorious light space with windows wrapping round to side of the room overlooking the garden. There is a large sky light, underfloor heating and sliding doors opening onto the garden.
Utility Room - 2.44m x 1.83m max (8' x 6' max) - Fitted base units with granite work surface to match those in the kitchen. There is also a cupboard with plumbing for a washing machine. Door to garden.
On The First Floor - Stairs rise from the reception hall to the galleried landing.
Galleried Landing - A beautiful light space with a picture window overlooking the garden. There is a linen cupboard, central heating radiator. Doors to the bedrooms and family bathroom.
Master Bedroom - 5.49m x 4.88m (18' x 16') - A really stylish room, overlooking the garden, which is divided into a sleeping and dressing area. In the dressing area, there is a bank of wardrobes with sliding doors running along one wall and also a dressing table with Corian counter top. Two central heating radiators. (First measurement to wardrobe front).
En-Suite - A luxurious en suite with large walk in shower with sliding doors, a double floating wash hand basin with designer taps by "Grohe" and heated mirror over. There is also a lavatory with a "Gerberit" flushing mechanism, fashionable tiling to the floor and walls. Underfloor heating.
Guest Bedroom - 5.05m x 3.76m (16'7" x 12'4") - An elegant room with coving to the ceiling and central heating radiator. DRESSING ROOM.
En-Suite - Large walk in shower, floating wash hand basin with cupboard under, heated towel rail, low flush lavatory. Underfloor heating.
Bedroom Three - 4.65m x 3.38m (15'3" x 11'1") - Overlooking the garden. Bank of fitted wardrobes, central heating radiator.
Bedroom Four - 3.38m x 3.28m (11'1" x 10'9") - A double bedroom with central heating radiator.
Bathroom - Suite comprising a panelled bath, wash hand basin, low flush lavatory, shower enclosure, ladder style towel rail.
Outside - The house is approached through electric gates with magnificent brick pillars to either side opening onto a block paved parking area with lawn to one side.
Double Garage - With two electric up and over doors.
The Gardens - The south facing gardens are beautifully landscaped. Immediately adjoining the house there is a terrace which is accessed via sliding patio doors from all the principal rooms. The garden is lawned with flower and herbaceous borders.
Council Tax - Hinckley and Bosworth council tax band G.
Brochures
Station Road, Desford- COUNCIL TAXA payment made to your local authority in order to pay for local services like schools, libraries, and refuse collection. The amount you pay depends on the value of the property.Read more about council Tax in our glossary page.
- Band: G
- PARKINGDetails of how and where vehicles can be parked, and any associated costs.Read more about parking in our glossary page.
- Yes
- GARDENA property has access to an outdoor space, which could be private or shared.
- Yes
- ACCESSIBILITYHow a property has been adapted to meet the needs of vulnerable or disabled individuals.Read more about accessibility in our glossary page.
- Ask agent
Station Road, Desford
Add an important place to see how long it'd take to get there from our property listings.
__mins driving to your place
Get an instant, personalised result:
- Show sellers you’re serious
- Secure viewings faster with agents
- No impact on your credit score
About Fox Country Properties, Market Bosworth
5 Market Place Market Bosworth Nuneaton Warwickshire CV13 0LF


Your mortgage
Notes
Staying secure when looking for property
Ensure you're up to date with our latest advice on how to avoid fraud or scams when looking for property online.
Visit our security centre to find out moreDisclaimer - Property reference 33167662. The information displayed about this property comprises a property advertisement. Rightmove.co.uk makes no warranty as to the accuracy or completeness of the advertisement or any linked or associated information, and Rightmove has no control over the content. This property advertisement does not constitute property particulars. The information is provided and maintained by Fox Country Properties, Market Bosworth. Please contact the selling agent or developer directly to obtain any information which may be available under the terms of The Energy Performance of Buildings (Certificates and Inspections) (England and Wales) Regulations 2007 or the Home Report if in relation to a residential property in Scotland.
*This is the average speed from the provider with the fastest broadband package available at this postcode. The average speed displayed is based on the download speeds of at least 50% of customers at peak time (8pm to 10pm). Fibre/cable services at the postcode are subject to availability and may differ between properties within a postcode. Speeds can be affected by a range of technical and environmental factors. The speed at the property may be lower than that listed above. You can check the estimated speed and confirm availability to a property prior to purchasing on the broadband provider's website. Providers may increase charges. The information is provided and maintained by Decision Technologies Limited. **This is indicative only and based on a 2-person household with multiple devices and simultaneous usage. Broadband performance is affected by multiple factors including number of occupants and devices, simultaneous usage, router range etc. For more information speak to your broadband provider.
Map data ©OpenStreetMap contributors.




