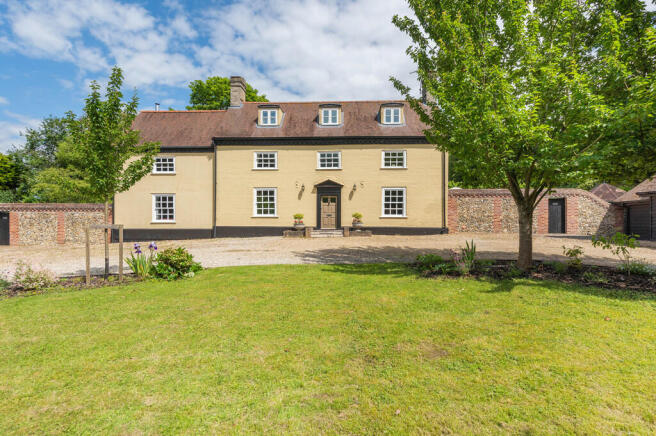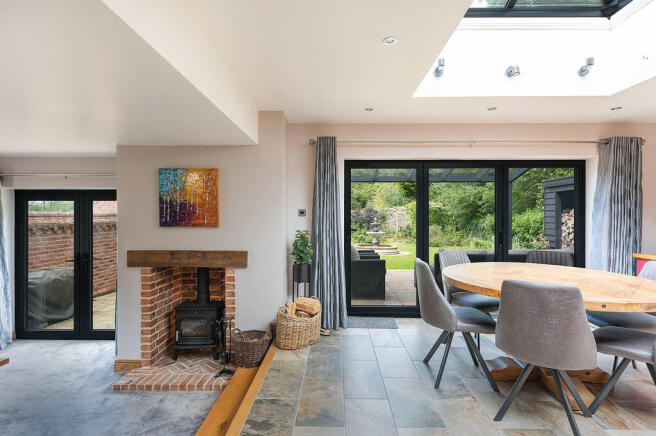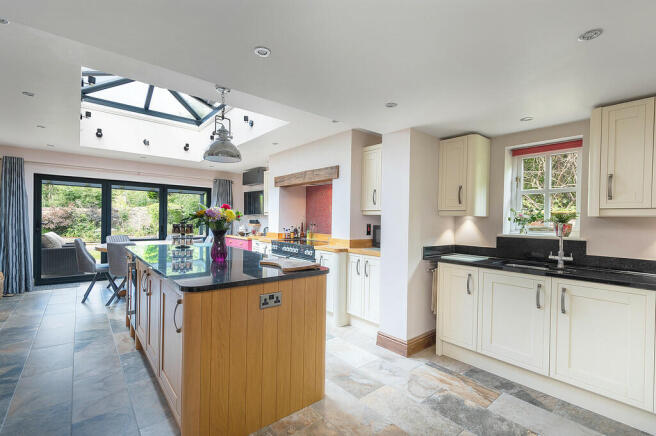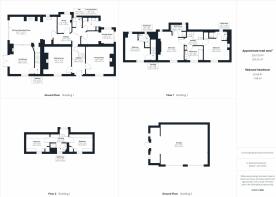Ixworth Road, Norton, Bury St. Edmunds

- PROPERTY TYPE
Detached
- BEDROOMS
5
- BATHROOMS
5
- SIZE
3,267 sq ft
304 sq m
- TENUREDescribes how you own a property. There are different types of tenure - freehold, leasehold, and commonhold.Read more about tenure in our glossary page.
Freehold
Key features
- A Delightful Property of Character
- Popular Village Location
- Extensively Refurbished, Renovated & Extended
- Beautifully Presented Accommodation Over Three Floors
- A Wealth of Period Features Including Exposed Beams and Inglenook Fireplace
- Five Reception Rooms Including A Garden Room and Study
- Five Bedrooms Over Two Floors Plus 4 Shower Rooms and a Bathroom
- Walled Landscaped Gardens & Extensive Driveway With Double Garage
- Oil Heating & Air Conditioning
- Viewings Highly Recommended.
Description
The house which is believed to date back to the 1700's was later extended in the 1800's but more recently has been extensively renovated, refurbished and extended by the present owners who have resided there for the last 20 years. Whilst sympathetically preserving the many period features of the building, the vendors have meticulously restored this magnificent home which now includes a lovely open plan light and airy kitchen/breakfast room with cosy sitting room off and wood burning stove. Being the very hub of the house with access directly onto 'North Garden', and ideal for entertaining and family gatherings.
There is a separate living room and dining room, each full of character with exposed beams, joists and stud work as well as welcoming fireplaces including an Inglenook fireplace with oak Bressemer beam in the living room and sash windows to the front. There is a lovely garden room with French patio doors onto 'South Garden'- a wonderful vantage point to enjoy the walled garden or sit on the south facing terrace. Although this room is used by the owners as an office, there is also another useful room, currently with gym equipment, but also an ideal office or hobbies room. There is also a ground floor cloakroom and useful utility room.
The bedrooms are over two floors, each with two bedrooms. The bedrooms to the first floor each have their own en suite shower room with a family bathroom off the landing and to the second floor there is also a separate shower room.
As mentioned earlier this home offers superb versatility and there is an additional first floor guest bedroom with en suite shower room built when extending the property above the sitting room and accessible off the kitchen/breakfast room.
The owners have tastefully restored this home with passion and an eye for detail. There are so many lovely features throughout Holly House, from the amazing herringbone oak floor in the hallway, the beautifully fitted kitchen with clear glass roof lantern, - to the original exposed beams and Inglenook fireplaces and the tasteful decorations throughout. They have even preserved the original Well which is now covered in glass and illuminated for your friends and family to peer down in amazement! As with any renovation carried out to a high standard there are always important remedial works to consider. Again, the sellers have left no stone unturned, including the stripping, re felting and re-tiling of the roof, re wiring and re plumbing to name but a few. There are even air conditioning units fitted strategically throughout the property.
Of course it doesn't stop there. Outdoor space can be just as important as ones living space and the gardens of Holly house are no exception. The wonderful walled gardens situated at each end of the house fondly named as 'North Garden' and 'South Garden' have been carefully landscaped with substantial flint and brick walls built to the front, fully enclosing the gardens, attracting many varieties of birds and providing two different private environments to enjoy on one's own or with family and friends. The property also boasts a convenient and large in and out driveway, is well screened from the road and a double garage with attached workshop has been built to the front.
As much as we have tried to describe this outstanding home with words and pictures, Holly House really does need to be seen to be fully appreciated. Whether you are seeking a family home, a versatile home of character or perhaps thinking of starting a Bed & Breakfast, this property could be for you and viewings are highly recommended.
Norton is a well served village situated in the heart of the county of Suffolk. The name Norton means northern town or farm. Located close to the A14, its nearest railway station is at Elmswell, just over 3 miles (5 km) away. The closest towns are Stowmarket 8 miles (13 km) away and Bury St Edmunds, around 10 miles (16 km) away.
Amenities include the popular "The Norton Dog" and a village shop located in the BP service station on Woolpit Road. A mobile Post Office is located next to the village hall every weekday afternoon.
Norton has a pre-school next to the village hall and a Church of England voluntary primary school, with children generally moving on to high schools in the nearby communities of Ixworth, Beyton and Thurston.
The community is served by three churches, with a Baptist church and Salvation Army citadel on Woolpit Road. The Medieval Church of St Andrew at Norton, located some way from the centre of the village, contains a collection of eight 14th-century misericords and is believed to stand on the site of a Saxon church.
Norton also benefits with a bus service to Bury St Edmunds and Stowmarket which operates on a daily basis.
RECEPTION HALLWAY With exposed joists, beams and stud work; two radiators; freestanding cloaks cupboard with sliding doors; Oak herringbone flooring; matching wall lights; under stairs storage cupboard; staircase leading to 1st floor.
LIVING ROOM 14' 8" x 14' 1" (4.49m x 4.30m) Large Inglenook brick fireplace with Bressemer beam incorporating grate and fire canopy; two radiators; wall mounted air-conditioning unit (heat/cool); exposed stud work, beam and joists; matching wall lights; hard wired wall mounted speakers; sealed unit double glazed softwood framed sash window to front aspect.
DINING ROOM 15' 0" x 14' 4" (4.59m x 4.37m) Open fireplace with oak beam and fire grate; two radiators; exposed stud work, beam and joists; sealed unit double glazed softwood framed sash window to front aspect; engineered oak flooring.
CLOAKROOM With pedestal wash basin and WC; radiator; sealed unit double glazed softwood framed window; wall light; ceramic tiled floor.
STUDY/HOBBIES ROOM 10' 1" x 7' 2" (3.08m x 2.19m) Sealed unit double glazed softwood framed window; radiator; fitted carpet.
GARDEN ROOM 17' 0" x 7' 0" (5.20m x 2.14m) With aluminium framed sealed unit double glazed window and sliding patio doors onto South facing garden; independently controlled vertical radiator and wall mounted air-conditioning unit (heat/cool); laminate flooring; coloured mood lighting; matching wall lights.
UTILITY ROOM 8' 6" x 7' 2" (2.60m x 2.20m) With broom cupboard and floor cupboard unit with work surfaces over incorporating single bowl stainless steel sink unit; plumbing for washing machine and space for dryer; floor mounted Worcester oil fired boiler (serving central heating and domestic water); cupboard containing hot water cylinder and immersion heater with expansion tanks; ladder style chrome heated towel rail; ceramic tiled floor; part glazed door to South garden.
KITCHEN/BREAKFAST ROOM 24' 11" x 13' 11" (7.61m x 4.25m) With glass cover exposing illuminated original well. Well-appointed with extensive range of matching wall and floor cupboard units with contrasting granite and oak block work surfaces over incorporating one and a half bowl stainless steel sink unit with mixer tap and water purifier tap; Monarch water softener; integrated Bosch dishwasher; slot-in electric range cooker with twin ovens, grill and induction hob, extractor over. Large island with contrasting oak fronted cupboard units and granite work surfaces incorporating wine cooler and integrated bin store; recess for American size plumbed-in fridge/freezer; sealed unit double glazed roof lantern with window openers; sealed unit double glazed window with roller blind; water filled underfloor heating; porcelain tiled floor; wall mounted air-conditioning unit (heat/cool); aluminium framed sealed unit double glazed bifold doors onto north facing garden. Steps lead down to the:
SNUG/SITTING ROOM 13' 4" x 15' 0" (4.08m x 4.59m) Woodburning stove set in brick fireplace with brick hearth and oak beam; water filled underfloor heating; softwood framed sealed unit double glazed sash window to front aspect; aluminium framed sealed unit double glazed French doors to north garden.
ENCLOSED STAIRCASE LEADING
LANDING Fitted carpet
GUEST BEDROOM (BEDROOM FIVE) 13' 10" x 13' 4" (4.24m x 4.07m) With soft wood framed sealed unit double glazed sash window to front aspect and casement window to rear; two radiators; fitted carpet.
ENSUITE SHOWER ROOM With tiled shower cubicle with the thermostatically controlled plumbed-in shower and glass pivot door; wash basin and WC; shaver point; chrome ladder style towel rail; sealed unit double glazed window; engineered oak flooring.
STAIRCASE LEADING FROM MAIN RECEPTION HALLWAY TO FIRST FLOOR:
LANDING Radiator; exposed stud work; fitted carpet.
MASTER BEDROOM ONE 15' 7" x 13' 7" (4.75m x 4.15m) With softwood framed sealed unit double glazed sash window to front aspect and casement window to rear; two radiators; wall mounted air-conditioning unit (heat/cool); matching wall lights; exposed beam, joists and stud work; brick feature fireplace; fitted carpet
ENSUITE SHOWER ROOM Tiled shower cubicle with thermostatically controlled plumbed-in shower and glass pivot door, pedestal wash basin with mirror over and shaver point, WC; two radiators, one being a chrome ladder style towel rail with additional electrical connection; sealed unit double glazed softwood framed window; oak flooring; exposed stud work.
BEDROOM TWO 13' 8" x 11' 6" (4.18m x 3.52m) Brick feature fireplace; two radiators; sealed unit double glazed softwood framed sash window to front aspect; exposed beam and joists; matching wall lights; airing cupboard with radiator; fitted carpet.
ENSUITE SHOWER ROOM Tiled shower cubicle with thermostatically controlled plumbed-in shower and glass pivot door, pedestal wash basin with mirror over and shaver point, WC; chrome heated towel rail with additional electrical connection; sealed unit double glazed softwood framed window; marble tiled floor.
FAMILY BATHROOM 9' 5" x 8' 0" (2.88m x 2.45m) Roll top bath with claw feet and mixer tap with shower spray attachment, pedestal wash basin with mirror over and lighting, shaver point, WC; radiator; sealed unit double glazed softwood framed sash window to front aspect; storage cupboard with shelving; chrome heated towel rail with secondary electrical connection; exposed joists and stud work; matching wall lights; oak flooring.
STAIRCASE LEADING FROM LANDING TO:
SECOND FLOOR LANDING With part sloping ceiling; radiator; sealed unit double glazed software frame window to rear aspect; fitted carpet.
BEDROOM THREE 12' 7" x 10' 1" (3.85m x 3.09m) With part sloping ceilings, double glazed softwood framed window to front aspect; double glazed aluminium Velux window to rear; storage cupboard and access to eaves; radiator; exposed stud work; fitted carpet.
BEDROOM FOUR 12' 10" x 10' 0" (3.93m x 3.06m) With part sloping ceilings, double glazed softwood framed window to front aspect double glazed aluminium Velux window to rear; storage cupboard and access to eaves; radiator; exposed stud work; fitted carpet.
SHOWER ROOM Tiled shower cubicle with thermostatically controlled plumbed-in shower and glass pivot door, pedestal wash basin with mirror and light over, shaver point, WC; radiator; sealed unit double glazed softwood framed window to front aspect; exposed stud work; part sloping ceiling; ceramic tiled floor.
OUTSIDE Holly house is pleasantly situated with vehicular access directly off the Ixworth Road onto an extensive shingled 'in and out' driveway which provides excellent parking and leads to the:
DETACHED DOUBLE GARAGE/WORKSHOP 26' 8" x 21' 11" (8.15m x 6.70m) Of block work construction with timber feather edge cladding under a plain tiled roof, there are twin electric remote controlled up and over doors, light and power and loft storage. Side workshop off and attached wood store.
To the front there is a neat lawned area interspersed with several flowering Cherry trees. There is a low wall to the front boundary with two substantial brick entrance piers behind which there are an established mix of shrubs and bushes providing privacy and screening from the road.
Substantial brick and Flint walling has been built by the owners on each side of the property, beyond which there are two enclosed areas of landscaped garden located to each side of the property, fondly named by the owners as 'North Garden' and 'South Garden'.
As the name suggests the South Garden enjoys a sunny southerly aspect and is completely enclosed by walling with raised wall beds, well stocked with many varieties of shrubs, bushes and trees, including some fruit trees. In one corner of the garden is a charming gazebo with lighting and heating, an ideal seating area to enjoy the garden and some shade when needed. From this garden you can directly access the side of the garage/workshop as well as the garden room and utility room.
North Garden still enjoys a sunny aspect as the sun moves to the west and rises from the east in the morning. Again, enclosed by walling and completely private this delightful garden includes a calming central circular fountain as well as a paved patio area with aluminium framed veranda. There is also a rose arbor with seating area and many varieties of shrubs, trees and bushes. The property, North and South Garden all back directly onto private pasture land. This garden also includes a wood store, one of the many located in this property.
SERVICES Mains water and electricity is connected. Mains Drainage.
Oil fired central heating system.
TENURE Freehold
COUNCIL TAX BAND Band E
ENERGY PERFORMANCE (EPC) Rated E
Potential C
Brochures
2023 8 Page Lands...Key Facts For Buy...- COUNCIL TAXA payment made to your local authority in order to pay for local services like schools, libraries, and refuse collection. The amount you pay depends on the value of the property.Read more about council Tax in our glossary page.
- Band: E
- PARKINGDetails of how and where vehicles can be parked, and any associated costs.Read more about parking in our glossary page.
- Garage,Off street
- GARDENA property has access to an outdoor space, which could be private or shared.
- Yes
- ACCESSIBILITYHow a property has been adapted to meet the needs of vulnerable or disabled individuals.Read more about accessibility in our glossary page.
- Ask agent
Ixworth Road, Norton, Bury St. Edmunds
Add an important place to see how long it'd take to get there from our property listings.
__mins driving to your place
Get an instant, personalised result:
- Show sellers you’re serious
- Secure viewings faster with agents
- No impact on your credit score
Your mortgage
Notes
Staying secure when looking for property
Ensure you're up to date with our latest advice on how to avoid fraud or scams when looking for property online.
Visit our security centre to find out moreDisclaimer - Property reference 101527002135. The information displayed about this property comprises a property advertisement. Rightmove.co.uk makes no warranty as to the accuracy or completeness of the advertisement or any linked or associated information, and Rightmove has no control over the content. This property advertisement does not constitute property particulars. The information is provided and maintained by Fine & Country, Bury St. Edmunds. Please contact the selling agent or developer directly to obtain any information which may be available under the terms of The Energy Performance of Buildings (Certificates and Inspections) (England and Wales) Regulations 2007 or the Home Report if in relation to a residential property in Scotland.
*This is the average speed from the provider with the fastest broadband package available at this postcode. The average speed displayed is based on the download speeds of at least 50% of customers at peak time (8pm to 10pm). Fibre/cable services at the postcode are subject to availability and may differ between properties within a postcode. Speeds can be affected by a range of technical and environmental factors. The speed at the property may be lower than that listed above. You can check the estimated speed and confirm availability to a property prior to purchasing on the broadband provider's website. Providers may increase charges. The information is provided and maintained by Decision Technologies Limited. **This is indicative only and based on a 2-person household with multiple devices and simultaneous usage. Broadband performance is affected by multiple factors including number of occupants and devices, simultaneous usage, router range etc. For more information speak to your broadband provider.
Map data ©OpenStreetMap contributors.




