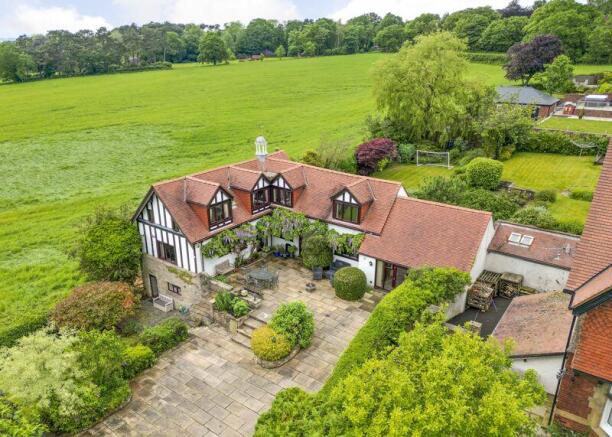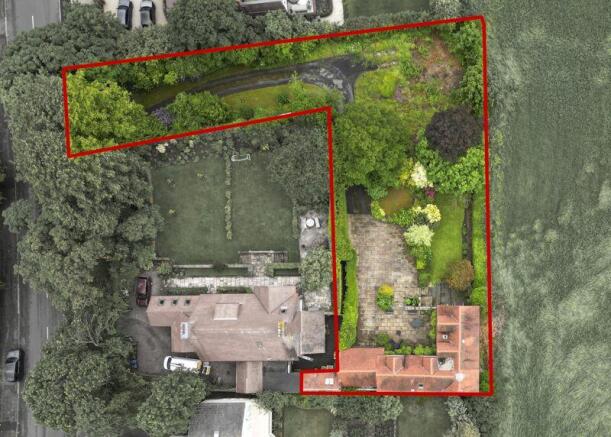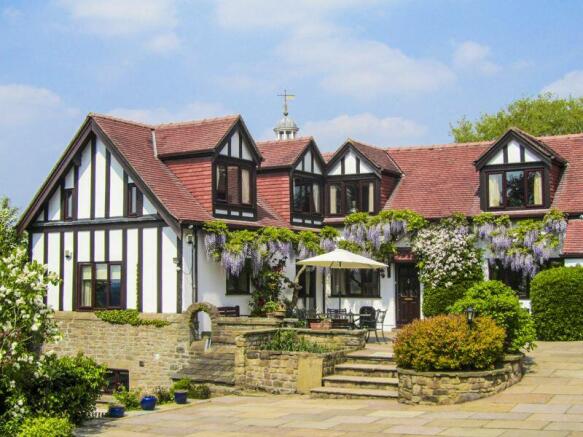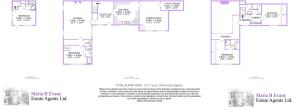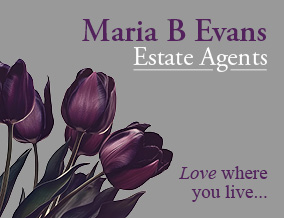
4 bedroom link detached house for sale
The Common, Parbold, WN8 7EA

- PROPERTY TYPE
Link Detached House
- BEDROOMS
4
- BATHROOMS
4
- SIZE
Ask agent
- TENUREDescribes how you own a property. There are different types of tenure - freehold, leasehold, and commonhold.Read more about tenure in our glossary page.
Freehold
Key features
- Charming, characterful residence in secluded location
- Set within a Conservation Area and with rural aspects
- Well-presented accommodation set over three floors
- Principal lounge with vaulted and galleried landing over
- Second reception room with French doors to sun terrace
- Good-sized and well-appointed breakfast kitchen
- Separate utility room with space for white goods
- Four double bedrooms - each with en-suite facilities
- Warmed by gas central heating and double glazing
- Private driveway with parking for several cars
Description
The eye is drawn to thefeature wall with inset beam above the ingle fireplace which houses amulti-fuel stove resting on a raised stone flagged hearth. A fittedcupboard with bookshelves sits to one side and there is a mountedtelevision point set on the wall between the windows.From the lounge, a door opens to the inner hall which gives way to thecloakroom, ground floor bedroom and staircase to the lower floor.The dining kitchen has a window overlooking the front garden, recesseddownlighting, tiled flooring and a vertical panel radiator. The ivoryshaded high-gloss wall and base units with brushed steel handles, havesplash tiling between levels and incorporate a wall-inset television,drawers and a pull-out ironing board. The granite work surfaces have aninset one and a half bowl stainless steel sink unit with mixer tap, andspace below for an automatic dishwasher. Also inset is a Neff five-ringinduction hob with complementary extractor fan over and an eye-leveldouble oven and grill close by. There is more than ample space for adining table and chairs in the centre of the room.
A door from the kitchen leads to a family room with French doors,having glazed panels to either side, overlooking and opening to the frontterrace garden. Lit by recessed downlighting, the generously spaciousroom has a radiator and cupboards housing the electric consumer boardand the Vaillant wall mounted gas central heating boiler.A door opens and steps rise to the utility room with tiled floor and twoVelux windows. Shelves line one wall and the white cabinets have aninset stainless steel sink unit and mixer tap, and under-counter space for awashing machine and tumble dryer. There is loft space which is accessedvia a ladder.The cloakroom is fully tiled in natural shades with a mosaic detail andhas a two-piece white suite comprising a vanity cabinet set wash handbasin and w.c. The panelled ceiling has recessed downlighting and anopaque window faces the front.Bedroom three has a window to the side, recessed downlighting and aradiator. With woodblock flooring, this ground-floor double room has abuilt-in cupboard and is currently fitted with soundproofing componentsand is used as an office. The en suite has an opaque window to the front,recessed downlighting and a vertical panel radiator. Tiled to splash areas,the white suite comprises a pedestal wash basin, w.c. and a wall panelledshower cubicle.
The staircase down to the lower floor has a handrail, a panel window tothe rear and recessed downlighting.Bedroom four has a rear window and a door and window to the side,ceiling light and a radiator. The spacious double room has a built-inwardrobe and storage space. The fully wall-panelled en suite has a tiledfloor, recessed downlighting, extractor fan and a chrome ladder-stylewall-mounted heated towel rail. The three-piece white suite comprisespedestal wash hand basin, close coupled w.c. and a quarter-round showercubicle with glazed door and Mira Excel power unit.
From the main hallway, stairs rise and turn to the first-floor landing withfront window, pendant light, loft access point and radiator.The master suite has an inner hall with built in storage cupboards havinglouvre doors, recessed downlighting and a further loft access point. Thedouble bedroom space has a window to the front, a ceiling light andradiator. A range of Sharps fitted, handle-less wardrobes line one walland have matching cabinets and a dressing table. The en suite is fullytiled in shades of silver /grey and black with a mosaic detail in a melangeof the two forming the backdrop to the three-piece white suite of vanitycabinet set wash hand basin with mono-bloc tap and illuminated mirrorabove, a close coupled w.c. and a panelled bath with shower and glassprotective screen over. A wall-mounted black ladder style heated railwarms the towels and there is an extractor fan.Bedroom two has a window to the front and two side windows, recesseddownlighting and a radiator. Beech effect wardrobes are fitted to onewall and matching furniture includes a dressing table, drawer bank andnightstands. The en suite is fully tiled and has wall panelling to theshower cubicle with Bristan power unit, a vanity cupboard with insetSottini wash hand basin with matching illuminated mirror above, and aw.c. Lit by recessed downlighting, there is also a shaver point and aradiator.
From The Common, a lengthy private gravel driveway leads around tothe paved area which provides parking for several cars and rises to theextensive sun terrace to the front elevation of the property which isbeautifully draped in a stunning wisteria. The terrace has space for abarbecue/al fresco dining area and also and area for a garden suite forrelaxation whilst enjoying the wonderful rural views. The driveway islined by mature hedging to one side and a deep, stone-wall edged borderof mature shrubs to the other with inset steps down to a lawn having ahawthorn hedge to the boundary and a timber storage shed for gardenequipment. Further steps down give way to a lower-level cobbled seatingarea outside the French door of the lower floor bedroom. There is also afurther, smaller lawn area at the end of the drive, again, having matureshrub borders and also a security light. At the end of the garden is aturning area alongside a large plot which could possibly be used forfurther parking, home office pod etc…..
Viewing is strictly by appointment through Maria B Evans Estate Agents
We are reliably informed that the Tenure of the property is Freehold
The Local Authority is West Lancashire Borough Council
The EPC rating is to be advised E
The Council Tax Band is G
The property is served by mains drainage
Please note:Room measurements given in these property details are approximate and are supplied as a guide only.All land measurements are supplied by the Vendor and should be verified by the buyer's solicitor. Wewould advise that all services, appliances and heating facilities be confirmed in working order by anappropriately registered service company or surveyor on behalf of the buyer as Maria B. Evans EstateAgency cannot be held responsible for any faults found. No responsibility can be accepted for anyexpenses incurred by prospective purchasers.
Sales Office: 34 Town Road, Croston, PR26 9RB T: Rentals T: W: E: . .ukCompany No 8160611 Registered Office: 5a The Common, Parbold, Lancs WN8 7HA
Brochures
Full Details- COUNCIL TAXA payment made to your local authority in order to pay for local services like schools, libraries, and refuse collection. The amount you pay depends on the value of the property.Read more about council Tax in our glossary page.
- Band: G
- PARKINGDetails of how and where vehicles can be parked, and any associated costs.Read more about parking in our glossary page.
- Yes
- GARDENA property has access to an outdoor space, which could be private or shared.
- Yes
- ACCESSIBILITYHow a property has been adapted to meet the needs of vulnerable or disabled individuals.Read more about accessibility in our glossary page.
- Ask agent
Energy performance certificate - ask agent
The Common, Parbold, WN8 7EA
Add an important place to see how long it'd take to get there from our property listings.
__mins driving to your place
Get an instant, personalised result:
- Show sellers you’re serious
- Secure viewings faster with agents
- No impact on your credit score
Your mortgage
Notes
Staying secure when looking for property
Ensure you're up to date with our latest advice on how to avoid fraud or scams when looking for property online.
Visit our security centre to find out moreDisclaimer - Property reference 12387471. The information displayed about this property comprises a property advertisement. Rightmove.co.uk makes no warranty as to the accuracy or completeness of the advertisement or any linked or associated information, and Rightmove has no control over the content. This property advertisement does not constitute property particulars. The information is provided and maintained by Maria B Evans Estate Agents, Croston. Please contact the selling agent or developer directly to obtain any information which may be available under the terms of The Energy Performance of Buildings (Certificates and Inspections) (England and Wales) Regulations 2007 or the Home Report if in relation to a residential property in Scotland.
*This is the average speed from the provider with the fastest broadband package available at this postcode. The average speed displayed is based on the download speeds of at least 50% of customers at peak time (8pm to 10pm). Fibre/cable services at the postcode are subject to availability and may differ between properties within a postcode. Speeds can be affected by a range of technical and environmental factors. The speed at the property may be lower than that listed above. You can check the estimated speed and confirm availability to a property prior to purchasing on the broadband provider's website. Providers may increase charges. The information is provided and maintained by Decision Technologies Limited. **This is indicative only and based on a 2-person household with multiple devices and simultaneous usage. Broadband performance is affected by multiple factors including number of occupants and devices, simultaneous usage, router range etc. For more information speak to your broadband provider.
Map data ©OpenStreetMap contributors.
