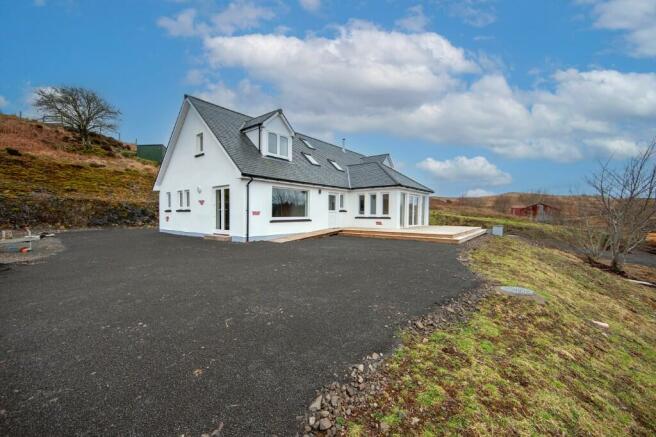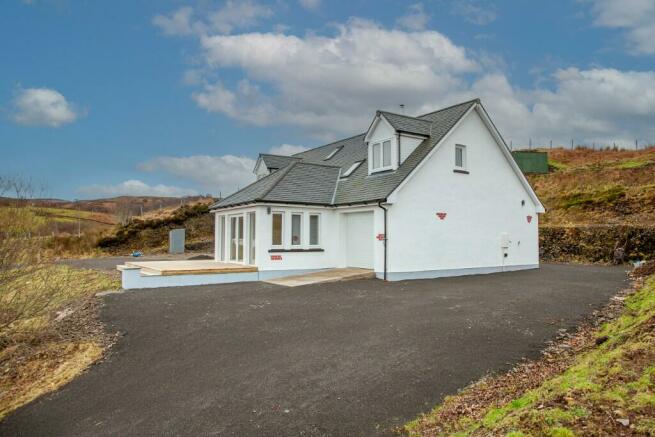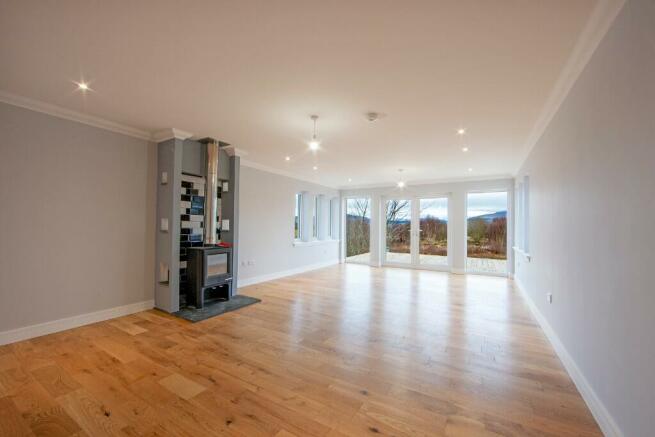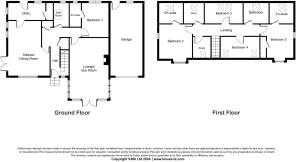New Build Croft 19 Kilvaree, Connel, By Oban, PA37 1RN

- PROPERTY TYPE
Detached
- BEDROOMS
5
- BATHROOMS
5
- SIZE
Ask agent
- TENUREDescribes how you own a property. There are different types of tenure - freehold, leasehold, and commonhold.Read more about tenure in our glossary page.
Freehold
Key features
- An Exceptional Detached Family Home
- Delightfully Situated In A Picturesque Rural Position
- Enjoying Expansive Views Over The Surrounding Countryside
- Hall : Lounge/Sun Room : Kitchen/Dining Room : Utility Room
- 5 Bedrooms - 3 With En-Suite Shower Rooms
- 2 Bathrooms : Study : Store Room
- Set In De-Crofted Grounds
- Extending To Just Under Half An Acre
Description
Situated a short drive from the village on a single track road that loops back to Oban and accessed off a track shared with other properties, this exceptional new home, built by a highly regarded local builder, enjoys expansive countryside views from its elevated position. The generously proportioned accommodation has been built to a high level of specification and benefits from an energy efficient air source heating/hot water system with under-floor heating throughout. A particular feature of note is the kitchen which is fitted with a stylish arrangement of contemporary units, opening up to the dining area with large picture window that fully captures the view and French doors giving access to the decked seating area. Offering versatile living space, one of the five bedrooms is on the ground floor, together with a large utility room, with a study and store room located on the upper floor. The lounge, with multi-fuel stove and engineered oak flooring, opens out to a sun room, filling the room with light. The grounds, extending to just under half an acre, whilst uncultivated, provide a blank canvas to create a delightful landscaped garden and currently benefits from a gravel driveway and decked seating area, together with an attached garage.
DETAILS OF ACCOMMODATION
Hall with external half glazed door to front, window to front, under-stair cupboard, cloak cupboard, recessed ceiling lights, engineered oak flooring.
Lounge/Sun Room: 7.48m x 4.61m, French doors to decking, glazed panels to front, windows to sides, multi-fuel stove on slate hearth with tiling above, 2 ceiling light fittings, recessed ceiling lights, engineered oak flooring.
Kitchen/Dining Room: 6.25m x 4.90m at widest, window to side, wall mounted and floor standing units with work tops, electric oven, gas hob with extractor over, sink and drainer, integrated dishwasher, central island, wall tiling, recessed ceiling lights, opening out to Dining Area with picture window to front, French doors to side, recessed ceiling lights, wood effect laminate flooring throughout.
Utility Room: 4.37m x 1.94m, half glazed external door to rear, window to side and window to rear, wall mounted and floor standing units with worktops, stainless steel sink and drainer, space for washing and tumble dryer, cupboard housing heating and hot water controls, coat hooks, wall tiling, recessed ceiling lights, wood effect laminate flooring.
Bedroom 1: 3.49m x 3.36m, 2 windows to rear, ceiling light fitting, En-Suite Shower Room: 2.72m x 1.27m, window to rear, shower enclosure with sliding glazed door and wall tiling, whb in vanity unit with mirror and light over, wc, extractor fan, recessed ceiling lights, wood effect laminate flooring.
Bathroom: 2.77m x1.93m, window to rear, bath with shower over, glazed folding screen and waterproof wall panelling, whb in vanity unit with mirror and light over, wc, extractor fan, recessed ceiling lights, vinyl flooring.
A staircase rises from the Hall to the Upper Floor Landing with roof light window to front, recessed ceiling lights, hatch to roof space.
Bedroom 2: 3.70m into dormer window x 3.52m, coombed (sloping) ceiling, dormer window to front, window to side, ceiling light fitting, En-Suite Shower Room: 2.69m x 2.35m, coombed ceiling, roof light window to rear, shower enclosure with glazed sliding doors and waterproof wall panelling, whb, wc, extractor fan, recessed ceiling lights, wood effect laminate flooring.
Bedroom 3: 4.89m x 2.34m, coombed ceiling, 2 roof light windows to rear, eaves access, ceiling light fitting.
Bedroom 4: 4.35m x 2.36m, coombed ceiling, 2 roof lights windows to front, eaves access, ceiling light fitting.
Bedroom 5: 3.70m into dormer window x 3.34m, coombed ceiling, dormer window to front, window to side, built-in wardrobe, ceiling light fitting, En-Suite Shower Room: 2.69m x 2.33m, coombed ceiling, roof light window to rear, shower enclosure with sliding glazed doors and waterproof wall panelling, whb in vanity unit, wc, extractor fan, recessed ceiling lights, vinyl flooring.
Study: 2.58m x 2.38m, coombed ceiling, roof light window to front, ceiling light fitting.
Bathroom: 2.52m x 2.26m, coombed ceiling, roof light window to rear, eaves access, bath with shower over, wall tiling and glazed folding screen, whb with tiling over, wc, extractor fan, recessed ceiling lights.
GROUNDS
The property sits in a plot of just under half an acre of de-crofted uncultivated ground which provides a blank canvas to develop into a delightful landscaped garden. A gravelled driveway has been created, with a gravel parking area and pathway round the property, together with a decked seating area.
Attached Garage with up and over vehicle access door, pedestrian door, window, light and power.
GENERAL INFORMATION
Access is off the single track Connel to Kilmore Road, over a track which properties have a right of access over and which leads to the private access to Croft 19. Responsibility and upkeep of the track is shared with the other property owners.
Services: Mains electricity. Private water supply and drainage. Council Tax Band: Property to be assessed for council tax banding.
EPC Rating: B85. Home Report: As this is a new build property it is exempt from the requirement.
Guide Price: Five Hundred & Eighty Thousand Pounds (£580,000). Offers are invited and should be submitted to the Selling Agents.
Viewing: Strictly by prior appointment with the Selling Agents. Entry: By mutual agreement.
Under Money Laundering Regulations we are required to carry out due diligence on purchasers.
Brochures
Brochure 1- COUNCIL TAXA payment made to your local authority in order to pay for local services like schools, libraries, and refuse collection. The amount you pay depends on the value of the property.Read more about council Tax in our glossary page.
- Ask agent
- PARKINGDetails of how and where vehicles can be parked, and any associated costs.Read more about parking in our glossary page.
- Yes
- GARDENA property has access to an outdoor space, which could be private or shared.
- Yes
- ACCESSIBILITYHow a property has been adapted to meet the needs of vulnerable or disabled individuals.Read more about accessibility in our glossary page.
- Ask agent
Energy performance certificate - ask agent
New Build Croft 19 Kilvaree, Connel, By Oban, PA37 1RN
Add an important place to see how long it'd take to get there from our property listings.
__mins driving to your place
Get an instant, personalised result:
- Show sellers you’re serious
- Secure viewings faster with agents
- No impact on your credit score
Your mortgage
Notes
Staying secure when looking for property
Ensure you're up to date with our latest advice on how to avoid fraud or scams when looking for property online.
Visit our security centre to find out moreDisclaimer - Property reference 0837. The information displayed about this property comprises a property advertisement. Rightmove.co.uk makes no warranty as to the accuracy or completeness of the advertisement or any linked or associated information, and Rightmove has no control over the content. This property advertisement does not constitute property particulars. The information is provided and maintained by Dawsons Estate Agents, Oban. Please contact the selling agent or developer directly to obtain any information which may be available under the terms of The Energy Performance of Buildings (Certificates and Inspections) (England and Wales) Regulations 2007 or the Home Report if in relation to a residential property in Scotland.
*This is the average speed from the provider with the fastest broadband package available at this postcode. The average speed displayed is based on the download speeds of at least 50% of customers at peak time (8pm to 10pm). Fibre/cable services at the postcode are subject to availability and may differ between properties within a postcode. Speeds can be affected by a range of technical and environmental factors. The speed at the property may be lower than that listed above. You can check the estimated speed and confirm availability to a property prior to purchasing on the broadband provider's website. Providers may increase charges. The information is provided and maintained by Decision Technologies Limited. **This is indicative only and based on a 2-person household with multiple devices and simultaneous usage. Broadband performance is affected by multiple factors including number of occupants and devices, simultaneous usage, router range etc. For more information speak to your broadband provider.
Map data ©OpenStreetMap contributors.





