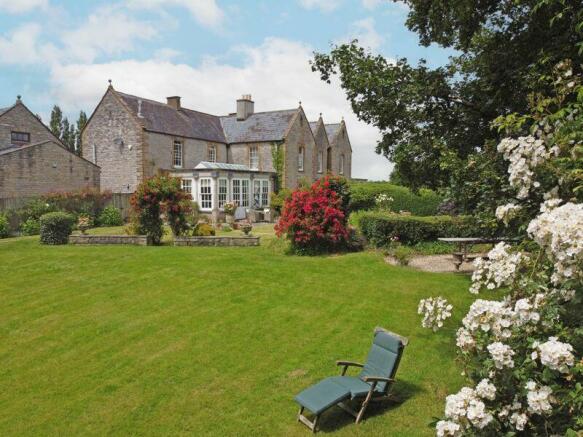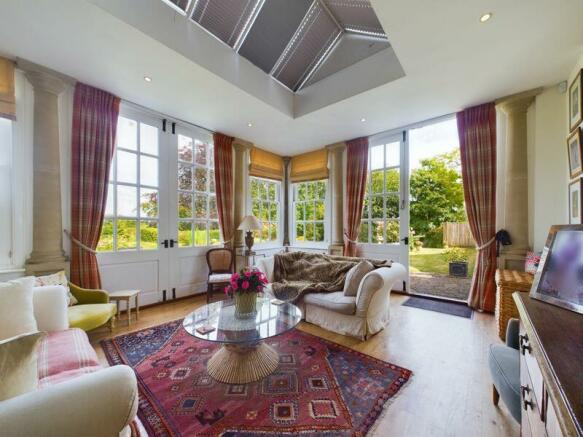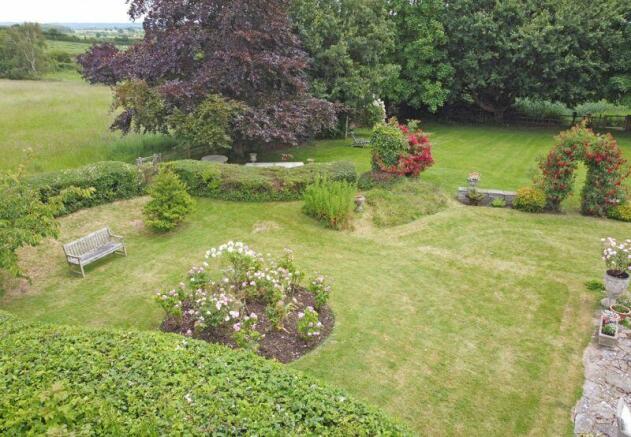Bineham Court, Knole

- PROPERTY TYPE
Village House
- BEDROOMS
4
- BATHROOMS
2
- SIZE
Ask agent
- TENUREDescribes how you own a property. There are different types of tenure - freehold, leasehold, and commonhold.Read more about tenure in our glossary page.
Freehold
Key features
- Viewing is essential to fully appreciate the wonderful peaceful rural setting of this property
- A four bedroom house part of the prestigious Bineham Court estate
- Large gardens overlooking the lake
- Paddock of approximately 2 acres
- Well proportioned accommodation
- Stunning garden room
- Large kitchen/dining room with AGA
- Sitting room
- Parking and double garage
Description
Summary
Bineham Court is a prestigious small estate just outside the hamlet of Knole. It is formed from the original model farm with the main farmhouse and various outbuildings, set around a lawned central courtyard. The farm was built in the 1850's by the Duke of Devonshire, and converted in 2001 to create 11 dwellings. Each dwelling is unique in design and size, all have been thoughtfully developed retaining many of the original features of the farmhouse and buildings and are built in Blue Lias stone under slate roofs. The Lake House is a large part of the original farmhouse and offers well-proportioned living space. The front door opens into a flagstone hall, which in turn leads to an elegant sitting room a well-appointed utility and cloakroom and a large farmhouse kitchen/dining room. From here, there is a stunning orangery with stone columns, high ceiling and a lantern roof, which enjoys delightful views over the garden and open countryside beyond. On the first floor there are...
Amenities
Bineham is situated just outside the Hamlet of Knole which is tucked away from main roads and surrounded by beautiful countryside. Knole has remained very much unspoilt with a variety of mainly period cottages and houses. Long Sutton is situated approximately one mile to the East and offers facilities which include a village shop, village hall, church and the well patronised Long Sutton Golf Club. The Devonshire Arms is a popular pub/hotel and there are numerous walks to be had along the river and across the moors. The village provides a much respected Primary School that has a Breakfast Club, plus an After School Club for pupils. There are also excellent secondary schools in the area including Huish Episkopi Academy, Millfield, Wells Cathedral School, Taunton School and Sherborne, as well as Hazelgrove and Sherborne Prep schools. A wide selection of amenities can be found in Somerton - the Royal and ancient capital of Wessex, approximately three miles away.
Services
Mains water and electricity. Mains drainage, oil fired central heating and hot water. Quarterly management fee of £175, Council tax band G
Entrance Hall
8' 11'' x 9' 10'' (2.73m x 3.0m)
Flagstone floor, turned staircase leading to first floor, under stairs cupboard, radiator.
Utility Room / WC
8' 10'' x 9' 10'' (2.7m x 3m)
With window to the rear. Low level WC, radiator, range of wall and base cupboards, Belfast sink with mixer tap, space for washing machine and tumble dryer.
Sitting Room
16' 8'' x 17' 4'' (5.09m x 5.29m)
Two sash windows to the front. Fireplace housing cast iron wood burning stove, pictures lights.
Kitchen/Dining Room
17' 4'' x 18' 3'' (5.29m x 5.55m)
With sash window to the front. Flagstone floor and range of base units. Double Belfast sink unit with mixer tap, space for dishwasher. Large recess housing four oven AGA with electric side module, recessed to either side with inset lighting, storage units with granite worktops and boiler storage, doors lead to:-
Orangery
15' 7'' x 25' 10'' (4.75m x 7.87m)
This large, double glazed, impressive room has beautiful views across the garden and the countryside beyond, with oak flooring, two sets of French doors opening onto the garden, two radiators. High ceiling with lantern window.
Landing
Window to the rear, radiator.
Bedroom 1
16' 2'' x 14' 0'' (4.93m x 4.27m)
With sash windows to the front and rear, two radiators. Range of built in wardrobes and door leading to the en-suite.
En-suite
8' 6'' x 5' 0'' (2.6m x 1.52m)
Low level WC with hand wash basin, shower cubicle with mains shower, rain shower head and hand held unit, ladder towel rail.
Inner Landing
With access to the loft space.
Bathroom
6' 8'' x 6' 9'' (2.03m x 2.05m)
Bathroom suite comprising of low level WC, wash hand basin with large mirror with cupboard under. Panelled bath with shower attachment, fitted wall mirror and light, heated ladder towel rail.
Bedroom 2
11' 3'' x 9' 4'' (3.43m max x 2.84m)
Sash window to front, radiator, high level storage cupboards.
Bedroom 3
11' 2'' x 7' 3'' (3.40m x 2.21m)
Sash window to front, radiator.
Bedroom 4
10' 0'' x 6' 7'' (3.06m max x 2.00m)
With sash window to front, radiator and built in cupboard.
Garden & Paddock
The front of the property overlooks the lawned courtyard with pedestrian access and gates to the rear garden. The terrace and large lawned gardens surround the rear and side of the house which overlook the estate lake and paddock which belongs to the property. The lower lawn lies below a low stone wall with a central rose arch, there are flower and rose beds and potted urns throughout. There is a wooden shed and large log store. In a secluded corner there is a discrete and attractive BBQ area. The property sits in a plot amounting to approximately 2 acres.
Double Garage
19' 4'' x 18' 8'' (5.90m x 5.70m)
With electric up and over garage door, power and light.
Brochures
Property BrochureFull Details- COUNCIL TAXA payment made to your local authority in order to pay for local services like schools, libraries, and refuse collection. The amount you pay depends on the value of the property.Read more about council Tax in our glossary page.
- Band: G
- PARKINGDetails of how and where vehicles can be parked, and any associated costs.Read more about parking in our glossary page.
- Yes
- GARDENA property has access to an outdoor space, which could be private or shared.
- Yes
- ACCESSIBILITYHow a property has been adapted to meet the needs of vulnerable or disabled individuals.Read more about accessibility in our glossary page.
- Ask agent
Bineham Court, Knole
Add an important place to see how long it'd take to get there from our property listings.
__mins driving to your place
Get an instant, personalised result:
- Show sellers you’re serious
- Secure viewings faster with agents
- No impact on your credit score
Your mortgage
Notes
Staying secure when looking for property
Ensure you're up to date with our latest advice on how to avoid fraud or scams when looking for property online.
Visit our security centre to find out moreDisclaimer - Property reference 12327828. The information displayed about this property comprises a property advertisement. Rightmove.co.uk makes no warranty as to the accuracy or completeness of the advertisement or any linked or associated information, and Rightmove has no control over the content. This property advertisement does not constitute property particulars. The information is provided and maintained by GeorgeJames Properties, Somerton. Please contact the selling agent or developer directly to obtain any information which may be available under the terms of The Energy Performance of Buildings (Certificates and Inspections) (England and Wales) Regulations 2007 or the Home Report if in relation to a residential property in Scotland.
*This is the average speed from the provider with the fastest broadband package available at this postcode. The average speed displayed is based on the download speeds of at least 50% of customers at peak time (8pm to 10pm). Fibre/cable services at the postcode are subject to availability and may differ between properties within a postcode. Speeds can be affected by a range of technical and environmental factors. The speed at the property may be lower than that listed above. You can check the estimated speed and confirm availability to a property prior to purchasing on the broadband provider's website. Providers may increase charges. The information is provided and maintained by Decision Technologies Limited. **This is indicative only and based on a 2-person household with multiple devices and simultaneous usage. Broadband performance is affected by multiple factors including number of occupants and devices, simultaneous usage, router range etc. For more information speak to your broadband provider.
Map data ©OpenStreetMap contributors.




